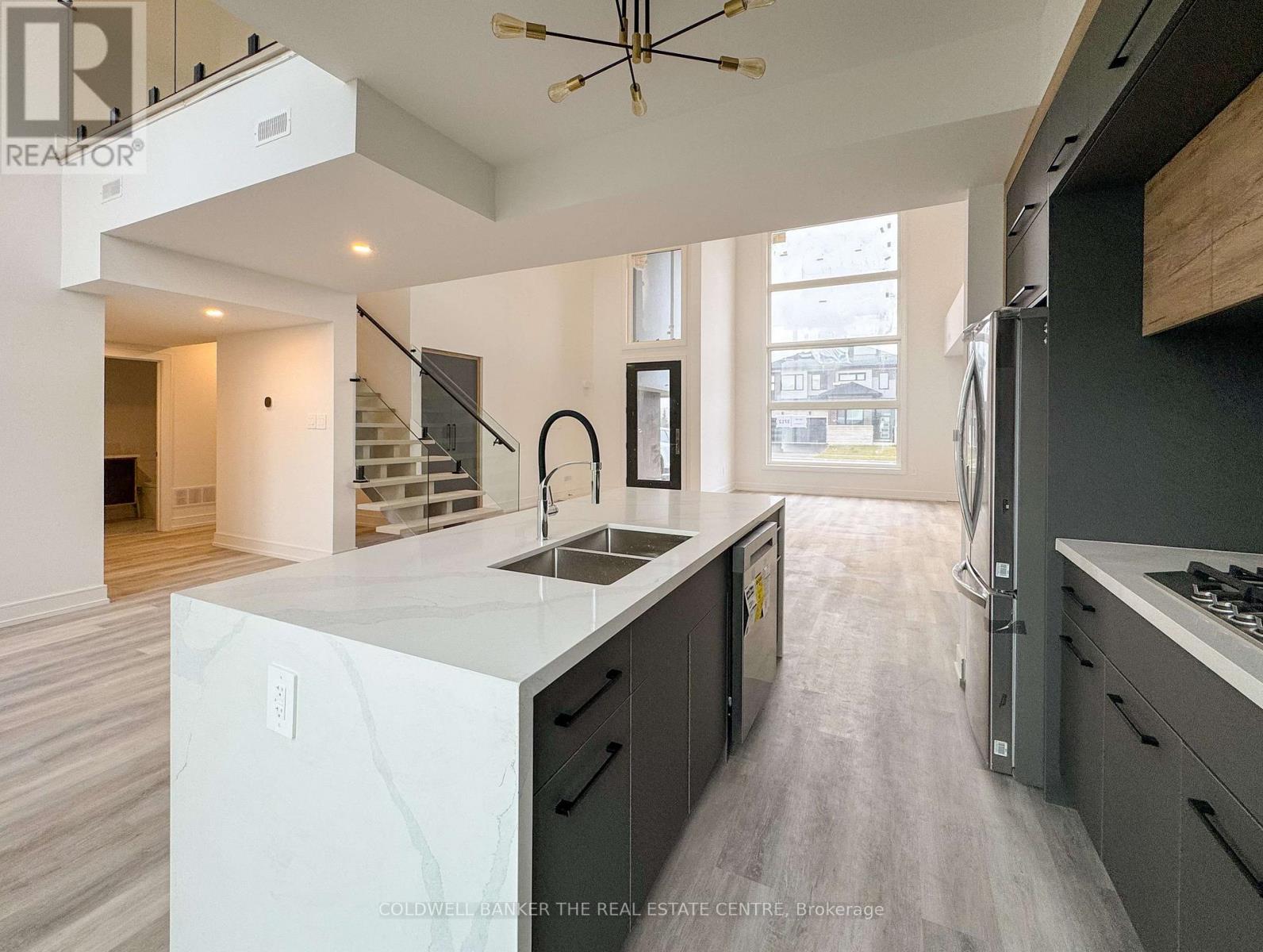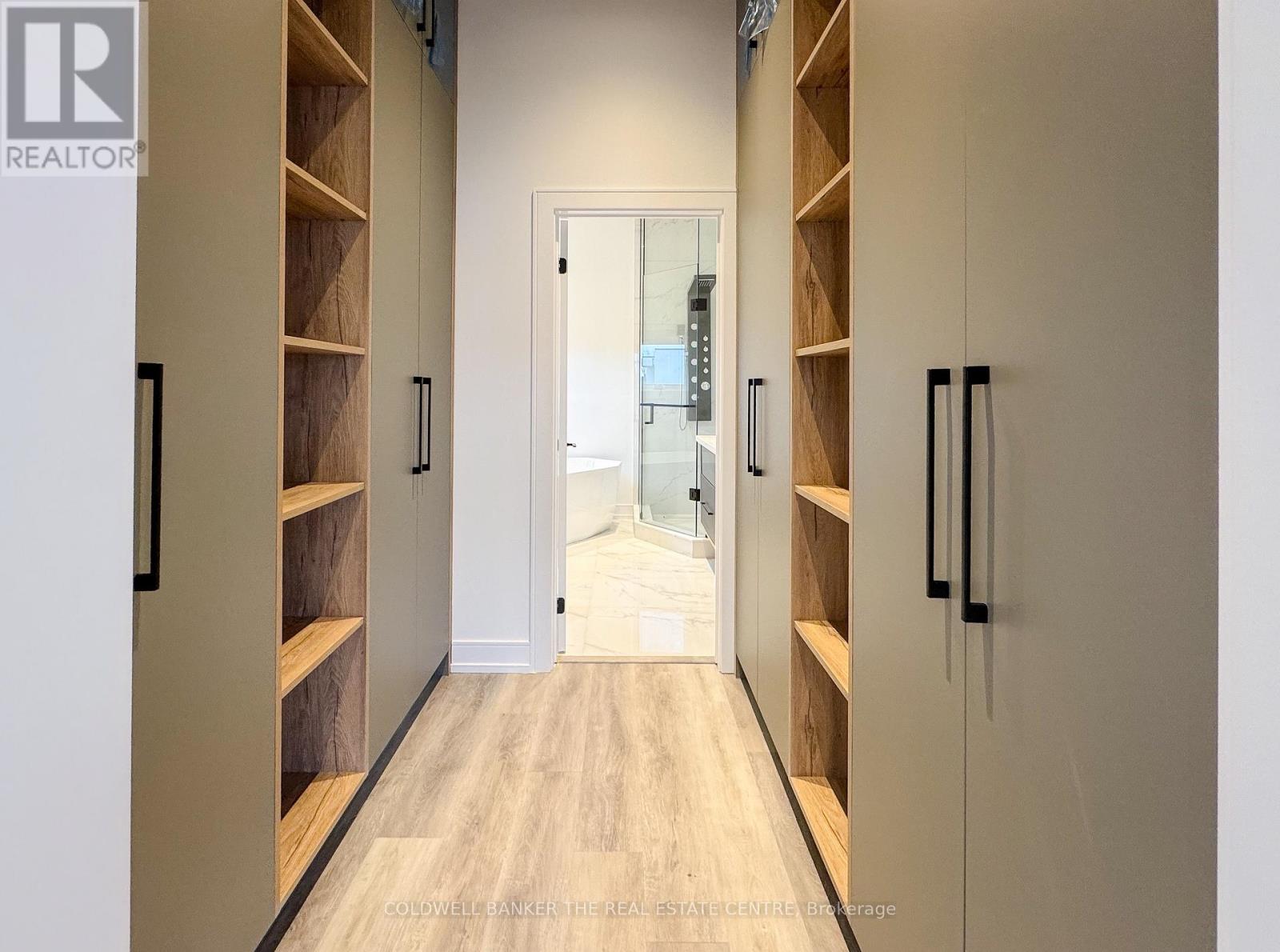4 Bedroom
4 Bathroom
Central Air Conditioning
Forced Air
$3,600 Monthly
Welcome to your dream home for lease! This stunning property strikes the perfect balance of luxury and functionality, thoughtfully designed to meet all your living needs. **Main Floor Suite:** The home features an impressive attached main floor suite with its own separate entrance, perfect for guests or multi-generational living. It includes a well-appointed 3-piece ensuite bath, a convenient wet bar, and a built-in closet for ample storage.**Great Room:** Enter the expansive great room, highlighted by soaring 20-foot ceilings and large windows that soak the area in natural light. This inviting space seamlessly connects to the kitchen, providing a perfect backdrop for entertaining and everyday life.**Kitchen:** Cooking enthusiasts will delight in the modern kitchen, outfitted with built-in appliances, a sleek stainless steel sink, and elegant stone countertopsideal for preparing gourmet meals or enjoying a morning coffee.**Primary Suite:** The lavish primary suite offers a peaceful escape, featuring custom-built ins in the walk-in closet that leads to a luxurious 5-piece ensuite. Indulge in the spa-like atmosphere with a double vanity, a spacious walk-in shower, and a separate soaking tub.**Additional Bedrooms & Features:** With built-in closets in each bedroom, storage concerns are a thing of the past. The second level hosts a convenient laundry closet, enhancing household efficiency. **Garage:** An attached double garage provides secure parking and additional storage options, completing this exceptional home.**Convenience:** Ideally located just 5 minutes from Highway 11 and only 10 minutes to Orillia, youll enjoy easy access to urban conveniences while relishing a serene suburban lifestyle.Don't miss out on the opportunity to lease this remarkable home, where exquisite design meets unparalleled comfort and style. Schedule a viewing today and discover all this beautiful property has to offer! (id:53086)
Property Details
|
MLS® Number
|
S11977416 |
|
Property Type
|
Single Family |
|
Community Name
|
Rural Severn |
|
Features
|
Carpet Free, Guest Suite |
|
Parking Space Total
|
6 |
Building
|
Bathroom Total
|
4 |
|
Bedrooms Above Ground
|
4 |
|
Bedrooms Total
|
4 |
|
Appliances
|
Water Heater, Oven - Built-in |
|
Construction Style Attachment
|
Detached |
|
Cooling Type
|
Central Air Conditioning |
|
Exterior Finish
|
Stucco |
|
Foundation Type
|
Slab |
|
Heating Fuel
|
Natural Gas |
|
Heating Type
|
Forced Air |
|
Stories Total
|
2 |
|
Type
|
House |
|
Utility Water
|
Municipal Water |
Parking
Land
|
Acreage
|
No |
|
Sewer
|
Sanitary Sewer |
Rooms
| Level |
Type |
Length |
Width |
Dimensions |
|
Second Level |
Loft |
6.15 m |
3.53 m |
6.15 m x 3.53 m |
|
Second Level |
Bedroom |
3.78 m |
5.72 m |
3.78 m x 5.72 m |
|
Second Level |
Bedroom 2 |
3.12 m |
3.28 m |
3.12 m x 3.28 m |
|
Second Level |
Bedroom 3 |
2.95 m |
3.6 m |
2.95 m x 3.6 m |
|
Second Level |
Bathroom |
1.45 m |
2.39 m |
1.45 m x 2.39 m |
|
Main Level |
Bathroom |
5.69 m |
3.99 m |
5.69 m x 3.99 m |
|
Main Level |
Bedroom |
3.78 m |
5.66 m |
3.78 m x 5.66 m |
|
Main Level |
Great Room |
7.26 m |
6.32 m |
7.26 m x 6.32 m |
|
Main Level |
Kitchen |
6.32 m |
3.99 m |
6.32 m x 3.99 m |
Utilities
|
Cable
|
Available |
|
Sewer
|
Available |
https://www.realtor.ca/real-estate/27926641/3712-quayside-drive-severn-rural-severn
























