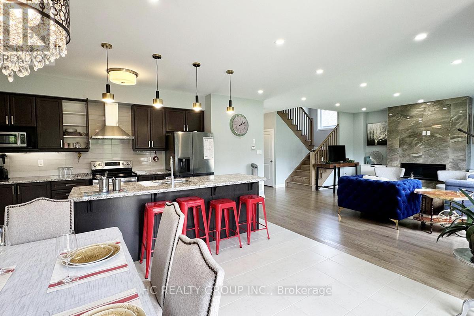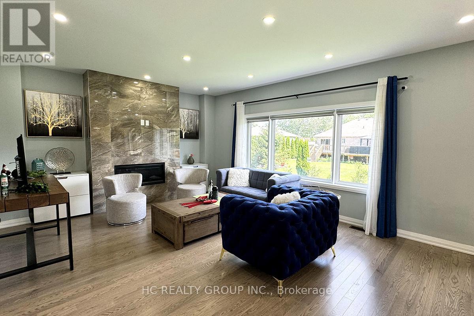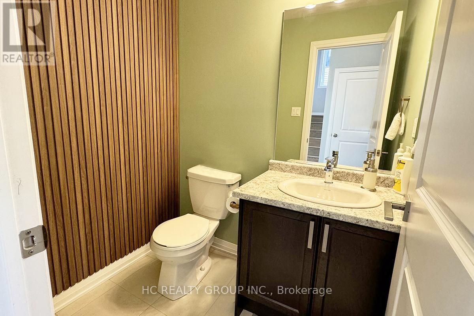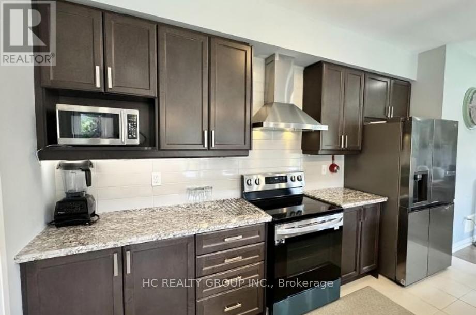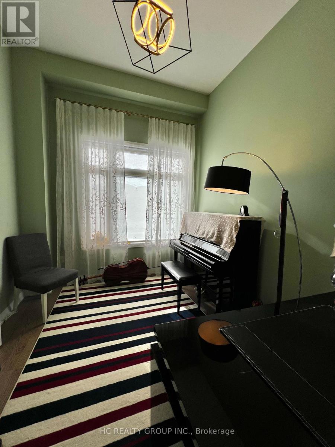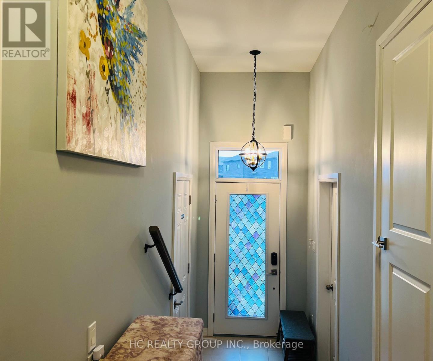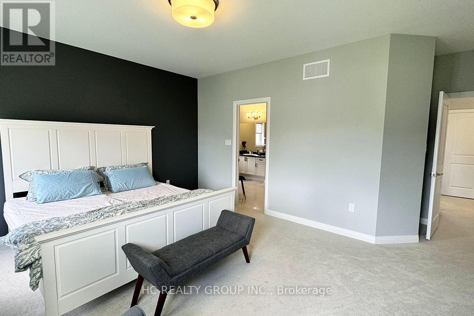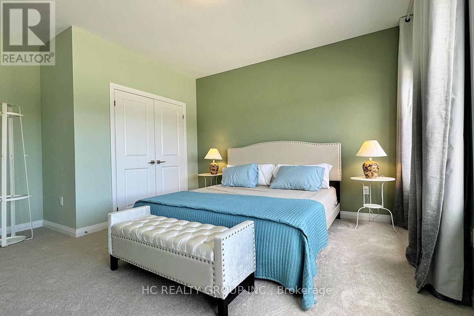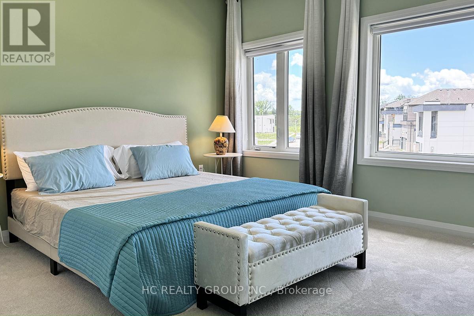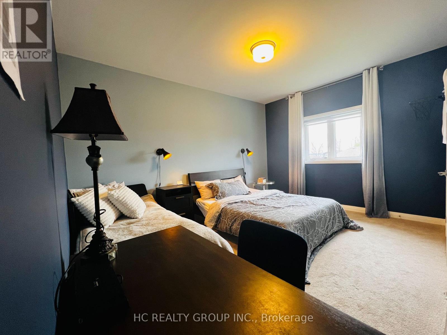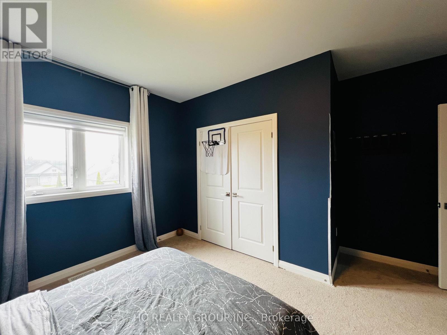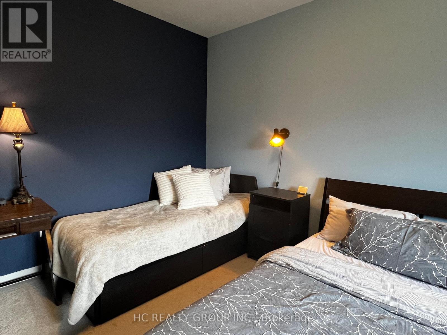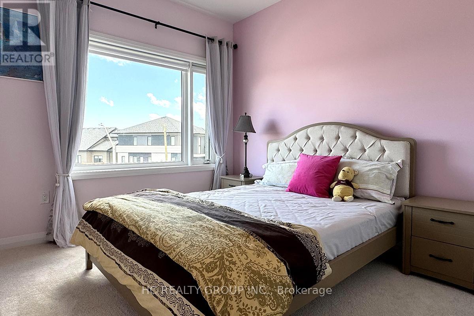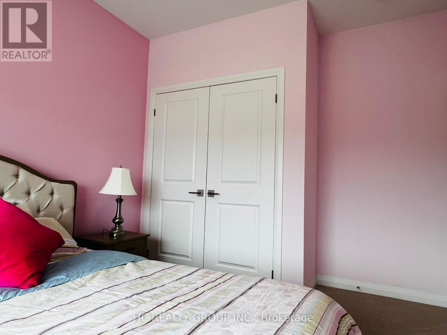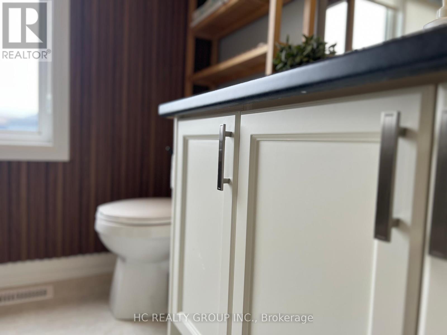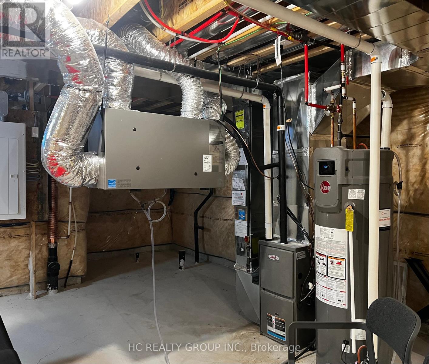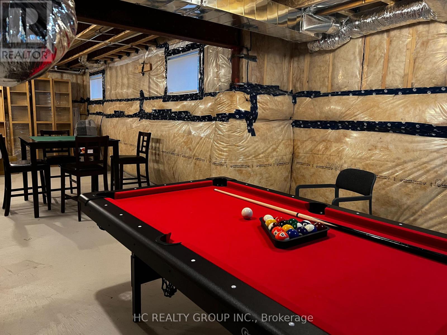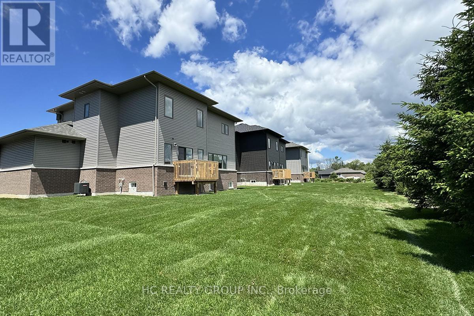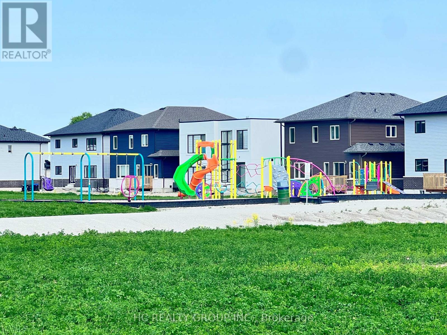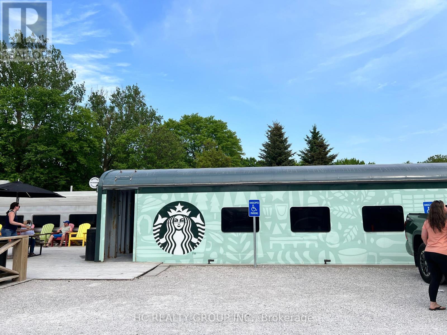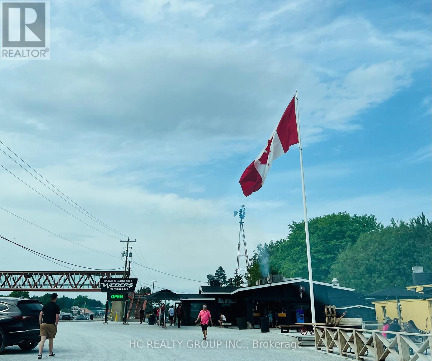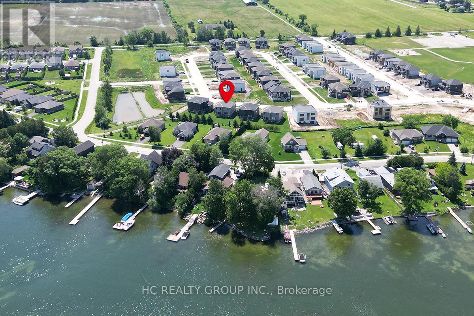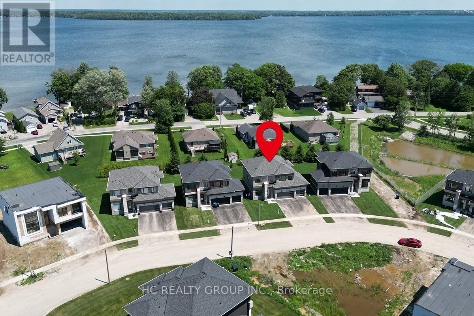5 Bedroom
3 Bathroom
2500 - 3000 sqft
Fireplace
Central Air Conditioning, Air Exchanger, Ventilation System
Forced Air
Waterfront
$1,199,000
Welcome to this exceptional 2700 sq ft home nestled on in the picturesque town of SEVERN, ON. A Perfect Blend of Modern Comfort and Country Charm, Firstly This Property is an IDEAL Retreat for Those Who Enjoy Spacious Living and Top-Tier Amenities Nearby. The Open-Concept Design Creates a Bright, Nature Atmosphere Throughout the Main Living Areas of the Home, Boasting Impressive 9-CEILINGS. With Large Windows that Bring the Outdoors In, You'll Enjoy Plenty of Natural Light. The Kitchen is Featuring Sleek Quartz Countertops, a Massive Oversized Island, and Brand New Appliances. It's Perfect for Both Cooking and Entertaining. Secondly THIS Home includes One 11 Ft Ceiling Office(Ground Floor), Includes Three Generously Sized Bedrooms, and One Large Primary Bedroom with a Private Ensuite With a Soaker Tub, Walk-in Closet, Includes Full Sized UnFinished Basement , also Boasting 9-foot ceilings, Provides Endless Potential; ( FOR Storage, Recreational Space, /or More Bedrooms for your Growing Family In Future! Also Offering a Peaceful Retreat at the End of The Day.The 2700 sq ft Includes 3 garage/shop + 8 Car Paved Driveway, It is perfect for Boating Enthusiasts ,Contractors, or Anyone Needing Extra Space for Parking , Giving You Easy Access to This Iconic Waterway. Thirdly THIS COMMUNITY , Providing Ample Space for Outdoor Activities; Whether You're Looking to Entertain, Adventure, or Relax in Serene Privacy, Meanwhile Easy Hwy Access., 10Mins To Orillia Square, Costco, Nofrills, CINPLEX CINEMA, 30Mins to Barrie,30Mins TO MT. ST LOIUSE, 60Mins to Vanghan VMC, 20 Minutes To Gravenhurst, Endless Potentials!! (id:53086)
Property Details
|
MLS® Number
|
S12092552 |
|
Property Type
|
Single Family |
|
Community Name
|
West Shore |
|
Amenities Near By
|
Beach, Ski Area |
|
Easement
|
Unknown, None |
|
Features
|
Waterway, Flat Site, Level, Sump Pump |
|
Parking Space Total
|
9 |
|
Structure
|
Porch, Patio(s), Deck |
|
View Type
|
Lake View |
|
Water Front Name
|
Lake Couchiching |
|
Water Front Type
|
Waterfront |
Building
|
Bathroom Total
|
3 |
|
Bedrooms Above Ground
|
4 |
|
Bedrooms Below Ground
|
1 |
|
Bedrooms Total
|
5 |
|
Age
|
0 To 5 Years |
|
Amenities
|
Fireplace(s) |
|
Appliances
|
Garage Door Opener Remote(s), Water Heater, Water Meter, Dishwasher, Dryer, Furniture, Garage Door Opener, Stove, Window Coverings, Refrigerator |
|
Basement Development
|
Partially Finished |
|
Basement Type
|
N/a (partially Finished) |
|
Construction Status
|
Insulation Upgraded |
|
Construction Style Attachment
|
Detached |
|
Cooling Type
|
Central Air Conditioning, Air Exchanger, Ventilation System |
|
Exterior Finish
|
Brick, Stone |
|
Fire Protection
|
Monitored Alarm, Security System |
|
Fireplace Present
|
Yes |
|
Flooring Type
|
Ceramic, Hardwood |
|
Foundation Type
|
Brick, Insulated Concrete Forms |
|
Half Bath Total
|
1 |
|
Heating Fuel
|
Natural Gas |
|
Heating Type
|
Forced Air |
|
Stories Total
|
2 |
|
Size Interior
|
2500 - 3000 Sqft |
|
Type
|
House |
|
Utility Water
|
Municipal Water |
Parking
Land
|
Access Type
|
Public Road |
|
Acreage
|
No |
|
Land Amenities
|
Beach, Ski Area |
|
Sewer
|
Sanitary Sewer |
|
Size Depth
|
114 Ft ,6 In |
|
Size Frontage
|
59 Ft ,1 In |
|
Size Irregular
|
59.1 X 114.5 Ft |
|
Size Total Text
|
59.1 X 114.5 Ft|under 1/2 Acre |
|
Surface Water
|
Lake/pond |
|
Zoning Description
|
R1-14 (h) |
Rooms
| Level |
Type |
Length |
Width |
Dimensions |
|
Second Level |
Bathroom |
|
|
Measurements not available |
|
Second Level |
Primary Bedroom |
7.1 m |
4.57 m |
7.1 m x 4.57 m |
|
Second Level |
Bedroom 2 |
4.57 m |
4.57 m |
4.57 m x 4.57 m |
|
Second Level |
Bedroom 3 |
3 m |
3.5 m |
3 m x 3.5 m |
|
Second Level |
Bedroom 4 |
4.57 m |
4.57 m |
4.57 m x 4.57 m |
|
Second Level |
Laundry Room |
2 m |
4 m |
2 m x 4 m |
|
Basement |
Utility Room |
|
|
Measurements not available |
|
Ground Level |
Living Room |
5.98 m |
4.55 m |
5.98 m x 4.55 m |
|
Ground Level |
Kitchen |
4.55 m |
6.07 m |
4.55 m x 6.07 m |
|
Ground Level |
Pantry |
1.98 m |
1.57 m |
1.98 m x 1.57 m |
|
Ground Level |
Office |
3 m |
4.1 m |
3 m x 4.1 m |
|
Ground Level |
Dining Room |
4.57 m |
3.3 m |
4.57 m x 3.3 m |
Utilities
|
Cable
|
Installed |
|
Electricity
|
Installed |
|
Sewer
|
Installed |
https://www.realtor.ca/real-estate/28190251/3729-lakepoint-drive-s-severn-west-shore-west-shore



