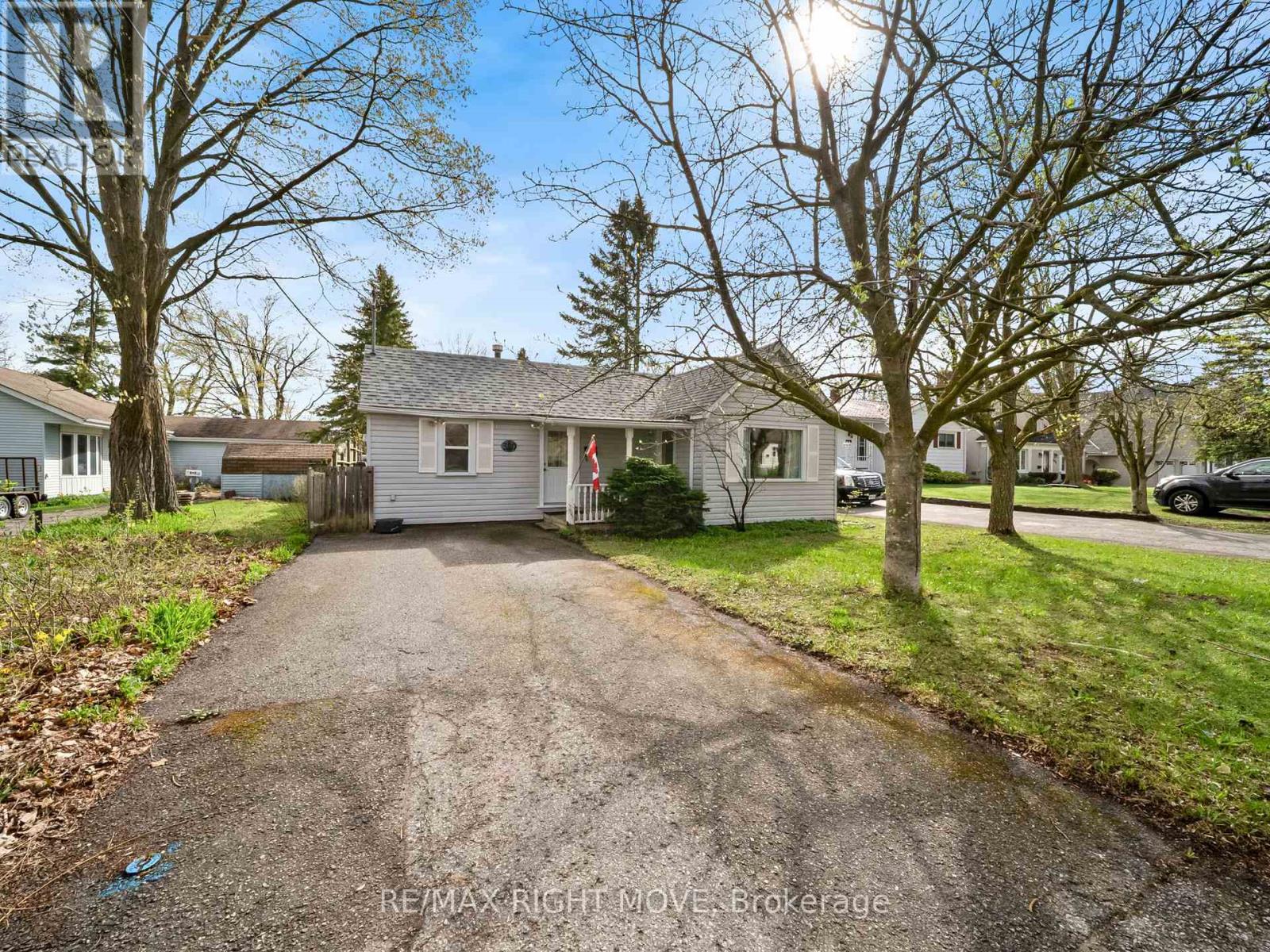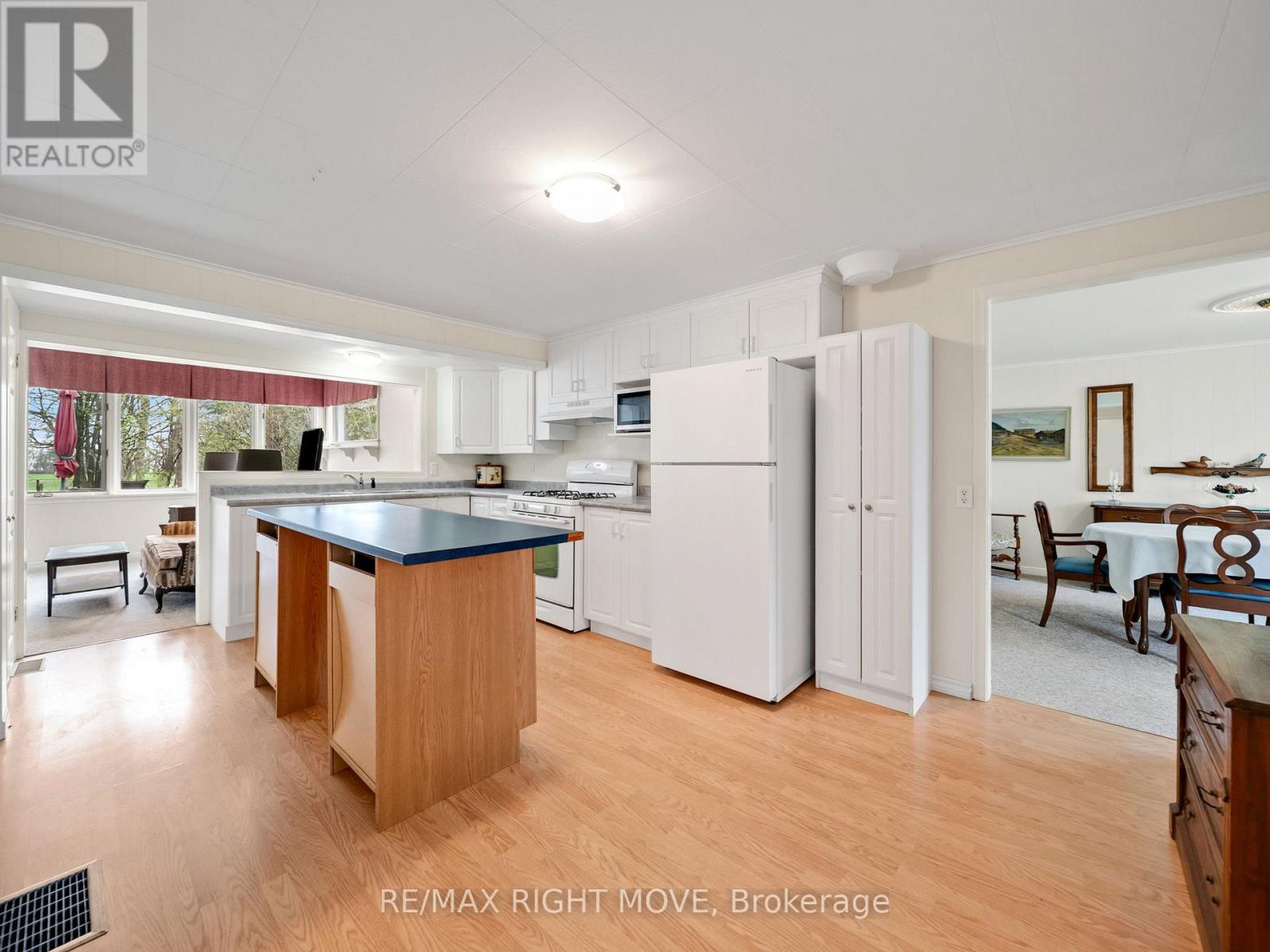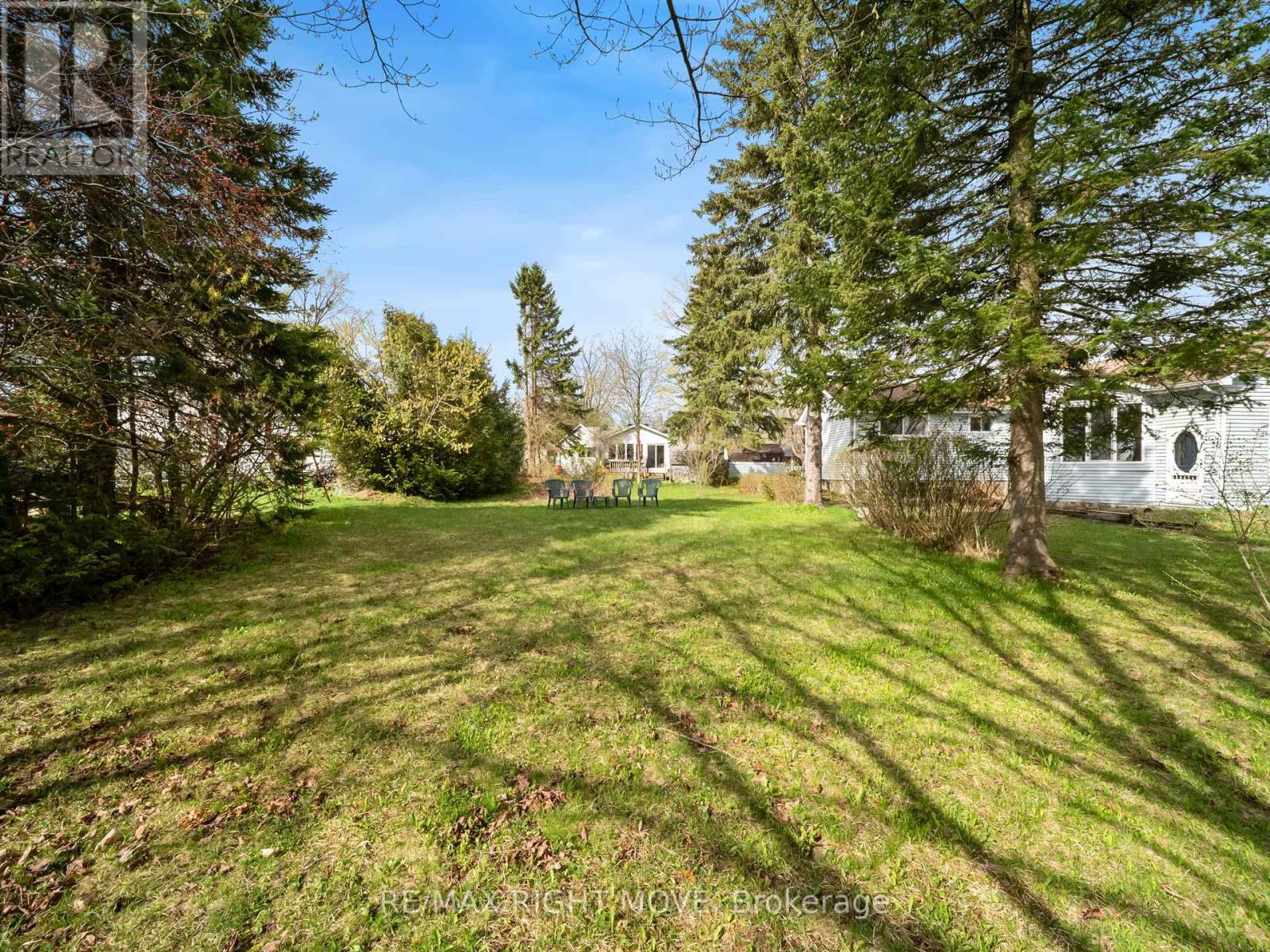380 Peter Street N Orillia, Ontario L3V 5A7
2 Bedroom
1 Bathroom
700 - 1100 sqft
Bungalow
Forced Air
Landscaped
$489,900
Tucked away in Orillia's desirable North Ward, this super cute bungalow sits on a deep 200-foot lot backing directly onto the 9th hole of Couchiching Golf Club. Its the kind of backyard setting thats hard to beat. Inside, youll find two bedrooms, a full bathroom, a bright kitchen, and a cozy family room at the back of the home with large windows that frame the private yard. At the front, the dining room offers a welcoming spot for everyday meals or casual entertaining.This is a great opportunity for anyone looking to get into a fantastic neighbourhood at an affordable price point. (id:53086)
Open House
This property has open houses!
May
17
Saturday
Starts at:
11:00 am
Ends at:1:00 pm
Property Details
| MLS® Number | S12143808 |
| Property Type | Single Family |
| Community Name | Orillia |
| Amenities Near By | Place Of Worship, Schools, Public Transit |
| Community Features | School Bus |
| Features | Lane |
| Parking Space Total | 2 |
| Structure | Deck, Porch |
Building
| Bathroom Total | 1 |
| Bedrooms Above Ground | 2 |
| Bedrooms Total | 2 |
| Age | 51 To 99 Years |
| Amenities | Fireplace(s) |
| Appliances | Dryer, Stove, Washer, Window Coverings, Refrigerator |
| Architectural Style | Bungalow |
| Basement Development | Unfinished |
| Basement Type | N/a (unfinished) |
| Construction Style Attachment | Detached |
| Exterior Finish | Vinyl Siding |
| Fire Protection | Controlled Entry |
| Foundation Type | Block |
| Heating Fuel | Natural Gas |
| Heating Type | Forced Air |
| Stories Total | 1 |
| Size Interior | 700 - 1100 Sqft |
| Type | House |
| Utility Water | Municipal Water |
Parking
| No Garage |
Land
| Acreage | No |
| Land Amenities | Place Of Worship, Schools, Public Transit |
| Landscape Features | Landscaped |
| Sewer | Sanitary Sewer |
| Size Depth | 202 Ft ,1 In |
| Size Frontage | 45 Ft |
| Size Irregular | 45 X 202.1 Ft |
| Size Total Text | 45 X 202.1 Ft |
| Zoning Description | R2 |
Rooms
| Level | Type | Length | Width | Dimensions |
|---|---|---|---|---|
| Lower Level | Utility Room | 5.6 m | 3.1 m | 5.6 m x 3.1 m |
| Main Level | Living Room | 4.87 m | 3.53 m | 4.87 m x 3.53 m |
| Main Level | Kitchen | 5.3 m | 3.08 m | 5.3 m x 3.08 m |
| Main Level | Dining Room | 4.34 m | 3.38 m | 4.34 m x 3.38 m |
| Main Level | Bedroom | 3 m | 2.39 m | 3 m x 2.39 m |
| Main Level | Primary Bedroom | 3.42 m | 2.16 m | 3.42 m x 2.16 m |
| Main Level | Bathroom | 2.77 m | 1.52 m | 2.77 m x 1.52 m |
https://www.realtor.ca/real-estate/28302658/380-peter-street-n-orillia-orillia



























