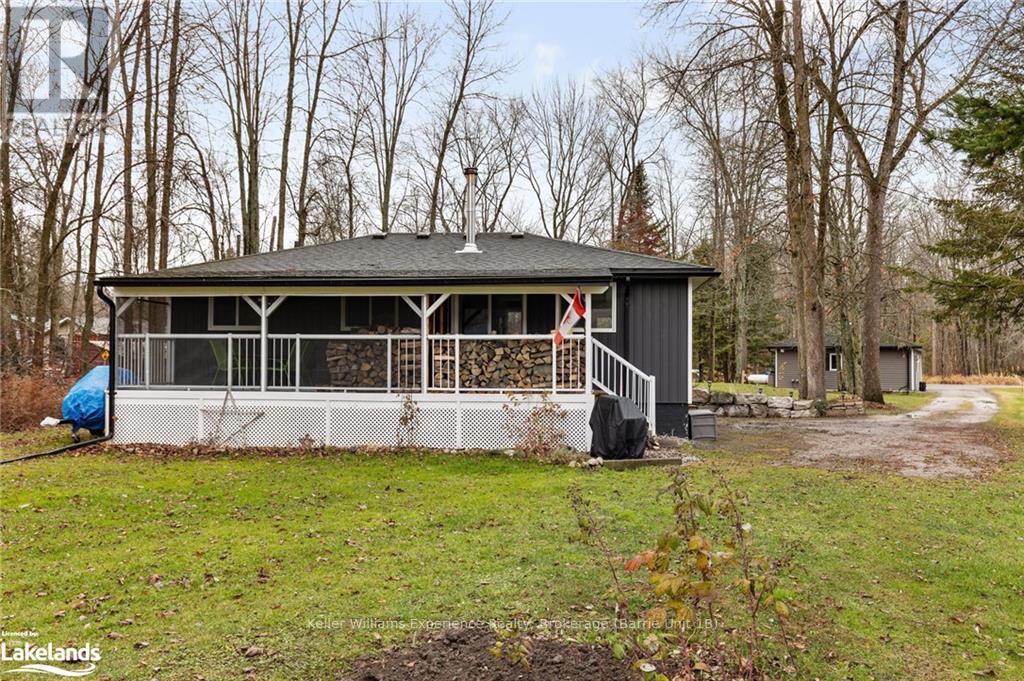3 Bedroom
1 Bathroom
Bungalow
Fireplace
Central Air Conditioning
Forced Air
Waterfront On Canal
$749,000
LOCATION! LOCATION! 80 FT WATERFRONT ON THE CANAL DIRECT OUT TO LAKE SIMCOE! PERFECT HOME FOR DOWN-SIZE OR MOVE-UP! THE MAIN HOUSE FEATURES 2 BEDROOMS AND A STUNNING KITCHEN AND VIEW OF THE WATER AND YOUR BOATHOUSE. THE IN-LAW SUITE IS LOCATED IN THE BUILDING ATTACHED TO THE SEPARATE GARAGE. STEPS TO MCRAE PROVINCIAL PARK. SPEND YOUR SUMMER WALKING THE TRAILS, HANGING OUT AT THE BEACH, SWIMMING IN LAKE SIMCOE! CLOSE TO THE MARINA AND COMMUNITY CENTRE! WITH 3 BEDROOMS / 2 BATHS / 2 KITCHENS YOU HAVE ENOUGH SPACE TO BUY THIS HOME WITH A FAMILY MEMBER OR A FRIEND AND LIVE LIKE THE GOLDEN GIRLS! HOUSE IS COZY AND THE PERFECT PLACE TO CALL HOME! LOTS OF VALUE PACKED INTO THIS PROPERTY! THE LIFESTYLE YOU HAVE BEEN WAITING FOR! (id:53086)
Property Details
|
MLS® Number
|
S11823221 |
|
Property Type
|
Single Family |
|
Community Name
|
Rural Ramara |
|
Easement
|
Right Of Way |
|
Features
|
Hillside |
|
Parking Space Total
|
8 |
|
Structure
|
Deck, Boathouse, Boathouse, Dock |
|
Water Front Type
|
Waterfront On Canal |
Building
|
Bathroom Total
|
1 |
|
Bedrooms Above Ground
|
3 |
|
Bedrooms Total
|
3 |
|
Appliances
|
Water Treatment, Water Heater |
|
Architectural Style
|
Bungalow |
|
Basement Development
|
Unfinished |
|
Basement Type
|
Crawl Space (unfinished) |
|
Construction Style Attachment
|
Detached |
|
Cooling Type
|
Central Air Conditioning |
|
Exterior Finish
|
Vinyl Siding |
|
Fireplace Present
|
Yes |
|
Foundation Type
|
Block |
|
Heating Fuel
|
Propane |
|
Heating Type
|
Forced Air |
|
Stories Total
|
1 |
|
Type
|
House |
|
Utility Water
|
Drilled Well |
Parking
Land
|
Access Type
|
Year-round Access |
|
Acreage
|
No |
|
Sewer
|
Septic System |
|
Size Frontage
|
80 M |
|
Size Irregular
|
80 X 262.27 Acre |
|
Size Total Text
|
80 X 262.27 Acre|under 1/2 Acre |
|
Zoning Description
|
Sr - Shoreline Residential |
Rooms
| Level |
Type |
Length |
Width |
Dimensions |
|
Main Level |
Bathroom |
1.78 m |
1.68 m |
1.78 m x 1.68 m |
|
Main Level |
Other |
3.05 m |
2.97 m |
3.05 m x 2.97 m |
|
Main Level |
Dining Room |
4.19 m |
4.04 m |
4.19 m x 4.04 m |
|
Main Level |
Living Room |
5.16 m |
4.24 m |
5.16 m x 4.24 m |
|
Main Level |
Foyer |
2.03 m |
2.95 m |
2.03 m x 2.95 m |
|
Main Level |
Kitchen |
3.15 m |
2.95 m |
3.15 m x 2.95 m |
|
Main Level |
Primary Bedroom |
3.53 m |
2.84 m |
3.53 m x 2.84 m |
|
Main Level |
Bedroom |
3.2 m |
3.1 m |
3.2 m x 3.1 m |
|
Main Level |
Bathroom |
2.18 m |
4.24 m |
2.18 m x 4.24 m |
|
Main Level |
Bedroom |
3.51 m |
1.96 m |
3.51 m x 1.96 m |
Utilities
|
Cable
|
Installed |
|
Wireless
|
Available |
https://www.realtor.ca/real-estate/27706014/4027-glen-cedar-drive-ramara-rural-ramara































