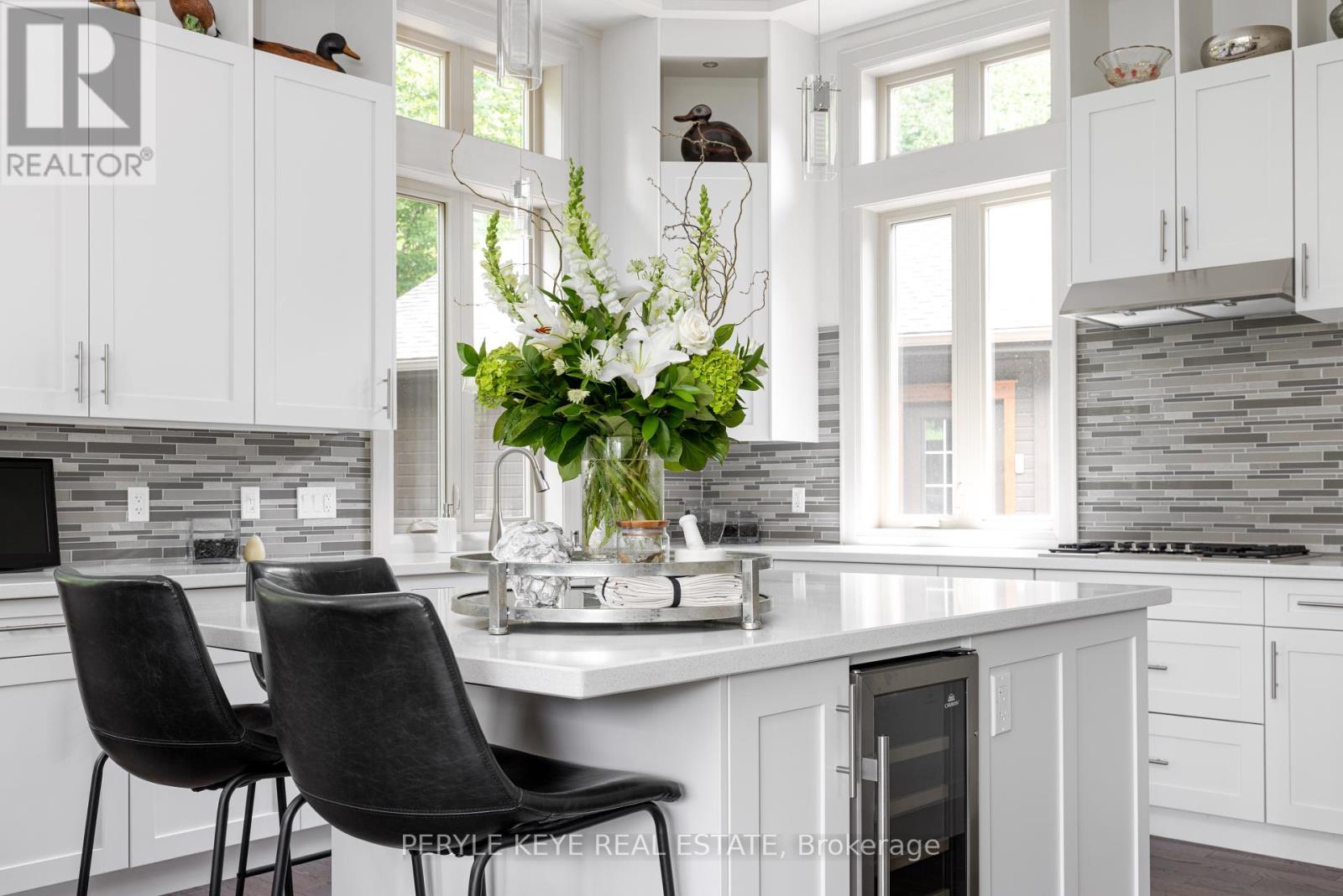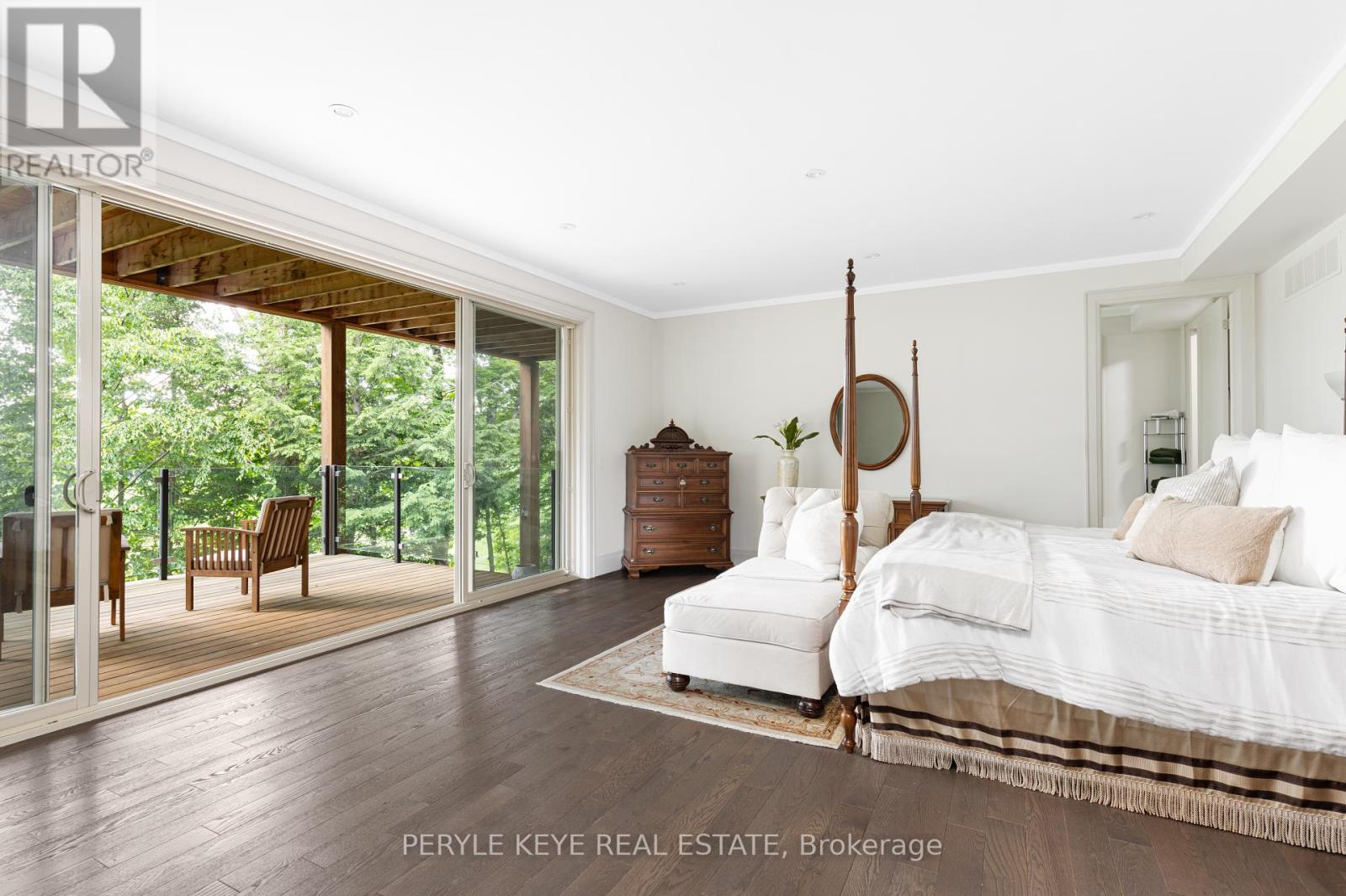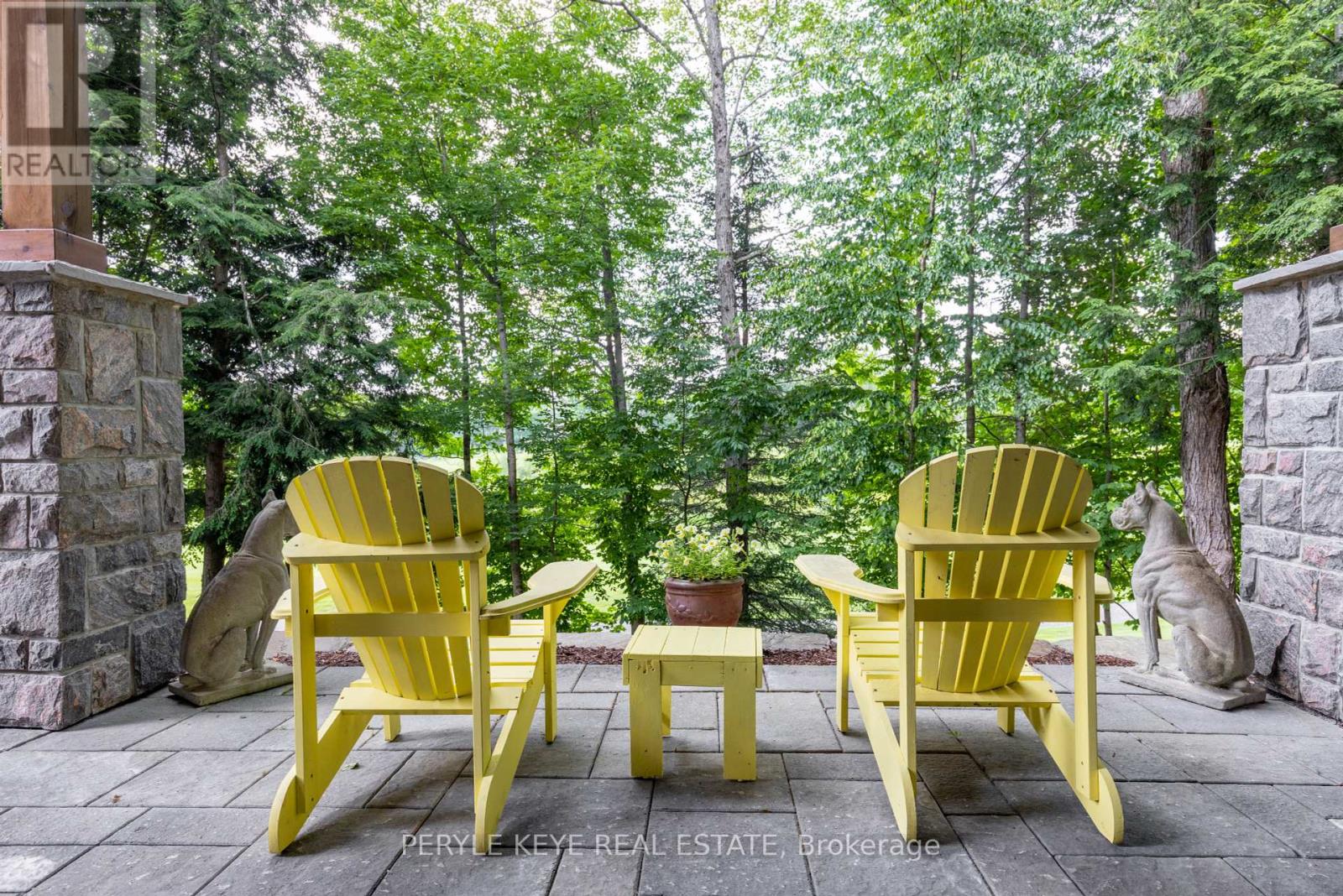4 Bedroom
3 Bathroom
Bungalow
Fireplace
Central Air Conditioning, Ventilation System
Forced Air
$1,695,900
Exceptional Residence located on coveted Clubhouse Drive on complete mun services overlooking the highly desirable Deerhurst Highlands Golf Course! This address is a true masterpiece w/ so many design elements & features that truly set this extraordinary Home apart from the rest! This is where luxury living is next level & views are second to none! As you approach the front door you are instantly wowed by the grandeur welcome! Inside nearly 12 ceilings, expansive windows & doors beautifully frame nature & invite you right to the outdoor living spaces. The gorgeous deck is sure to be your favourite room w/ glass surround offering uninterrupted views, an impressive cantilever roof creating a covered space where you can freely soak up the sights & sounds rain or shine. On the main floor, the beautifully appointed kitchen features elongated cabinetry, upgraded countertops, under-mount lighting, statement island, & everything that makes hosting your family & friends a breeze. The dining room invites you to make memories with loved ones. The living room features a focal gas fireplace & a comfortable space to connect or unwind. Nearby is a stylish 2PC bath. The super sleek elevator is a rare feature making this home completely accessible on all 3 levels! Easily removed, if desired. Moving down to the walkout level, a standout feature is the primary suite that graces this entire floor! Luxurious private ensuite (in-floor heating), w/i closet, study/sitting area, & gorgeous laundry rm. Best of all is the private w/o to the incredible deck overlooking the course. Your mornings will never be the same! The lowest level is a quiet retreat for guests with 2 bedrooms, a 4PC bath, excellent storage, & walkout to the covered patio w/ views. Outside, the 2 car garage w/ storage, interlock driveway & thoughtful landscaping make this one a show stopper! No expense was spared on meticulous drainage! Full house Generac & AC. Most furnishings included. This one is not to be missed! (id:53086)
Property Details
|
MLS® Number
|
X9030367 |
|
Property Type
|
Single Family |
|
Features
|
Wooded Area |
|
Parking Space Total
|
8 |
Building
|
Bathroom Total
|
3 |
|
Bedrooms Above Ground
|
4 |
|
Bedrooms Total
|
4 |
|
Appliances
|
Water Heater, Dishwasher, Furniture, Oven, Refrigerator |
|
Architectural Style
|
Bungalow |
|
Basement Development
|
Finished |
|
Basement Features
|
Walk Out |
|
Basement Type
|
Full (finished) |
|
Construction Style Attachment
|
Detached |
|
Cooling Type
|
Central Air Conditioning, Ventilation System |
|
Exterior Finish
|
Wood |
|
Fireplace Present
|
Yes |
|
Foundation Type
|
Poured Concrete |
|
Half Bath Total
|
1 |
|
Heating Fuel
|
Natural Gas |
|
Heating Type
|
Forced Air |
|
Stories Total
|
1 |
|
Type
|
House |
|
Utility Water
|
Municipal Water |
Parking
Land
|
Acreage
|
No |
|
Sewer
|
Sanitary Sewer |
|
Size Frontage
|
154 Ft |
|
Size Irregular
|
154 Ft |
|
Size Total Text
|
154 Ft|under 1/2 Acre |
|
Zoning Description
|
R1-0559 |
Rooms
| Level |
Type |
Length |
Width |
Dimensions |
|
Second Level |
Primary Bedroom |
9.55 m |
5.03 m |
9.55 m x 5.03 m |
|
Second Level |
Laundry Room |
4.6 m |
1.75 m |
4.6 m x 1.75 m |
|
Third Level |
Utility Room |
4.72 m |
1.6 m |
4.72 m x 1.6 m |
|
Third Level |
Bedroom 2 |
3.91 m |
3.2 m |
3.91 m x 3.2 m |
|
Third Level |
Bathroom |
5.02 m |
2.08 m |
5.02 m x 2.08 m |
|
Third Level |
Bedroom 3 |
5.08 m |
3.99 m |
5.08 m x 3.99 m |
|
Main Level |
Foyer |
2.26 m |
2.16 m |
2.26 m x 2.16 m |
|
Main Level |
Kitchen |
4.8 m |
3.07 m |
4.8 m x 3.07 m |
|
Main Level |
Dining Room |
4.93 m |
3.81 m |
4.93 m x 3.81 m |
|
Main Level |
Living Room |
6.91 m |
6.86 m |
6.91 m x 6.86 m |
|
Main Level |
Bathroom |
1.98 m |
0.89 m |
1.98 m x 0.89 m |
Utilities
https://www.realtor.ca/real-estate/27150049/41-clubhouse-drive-huntsville











































