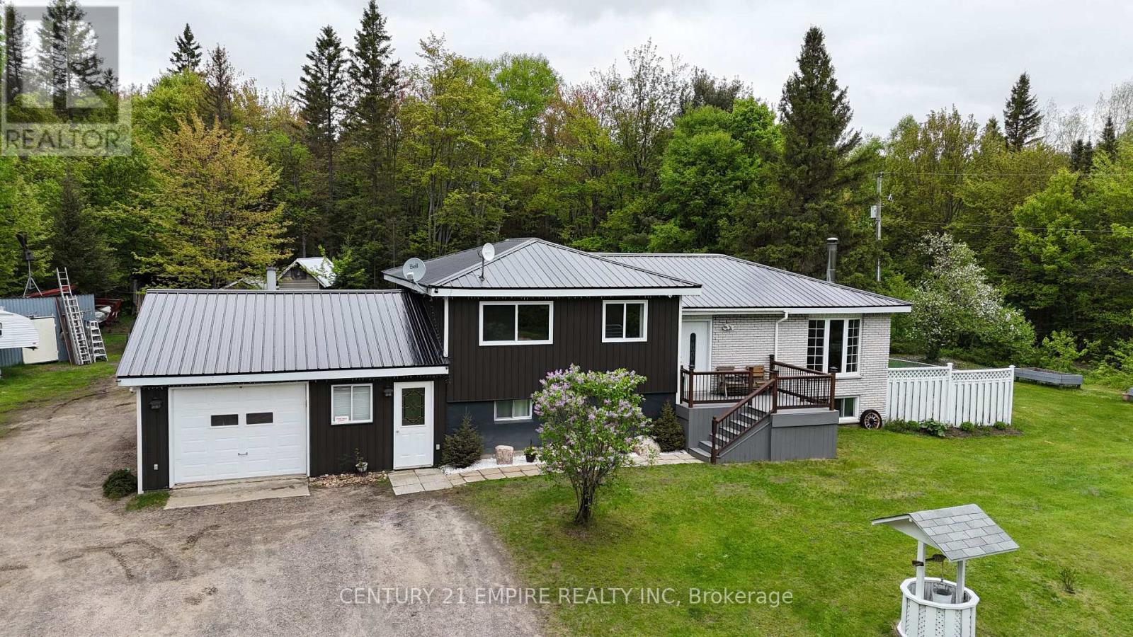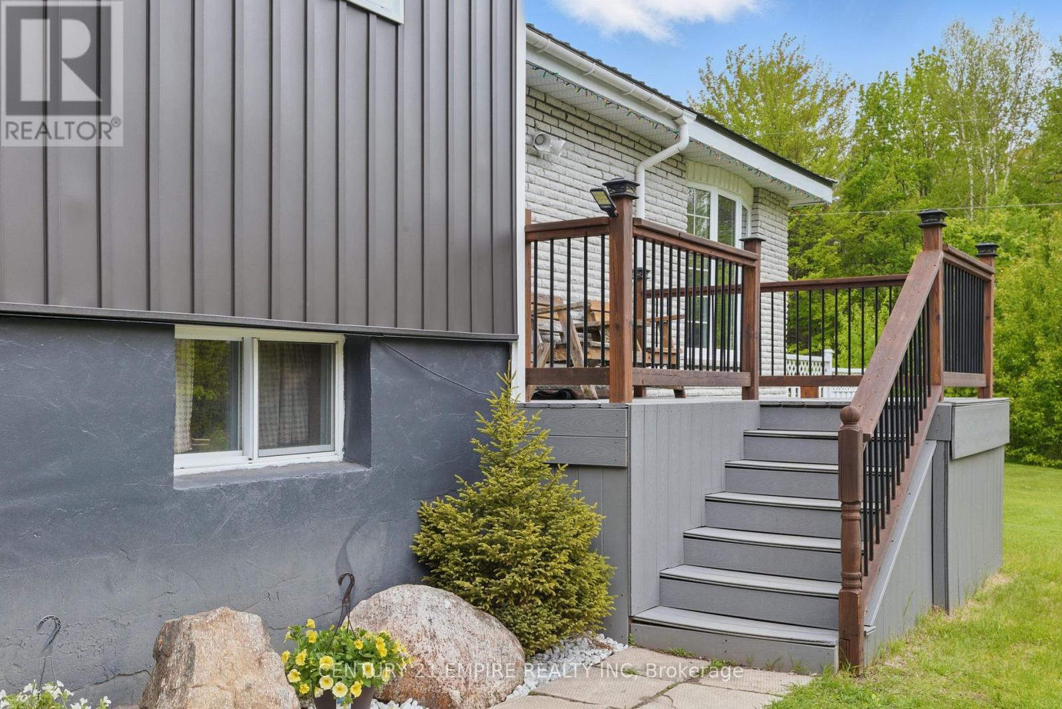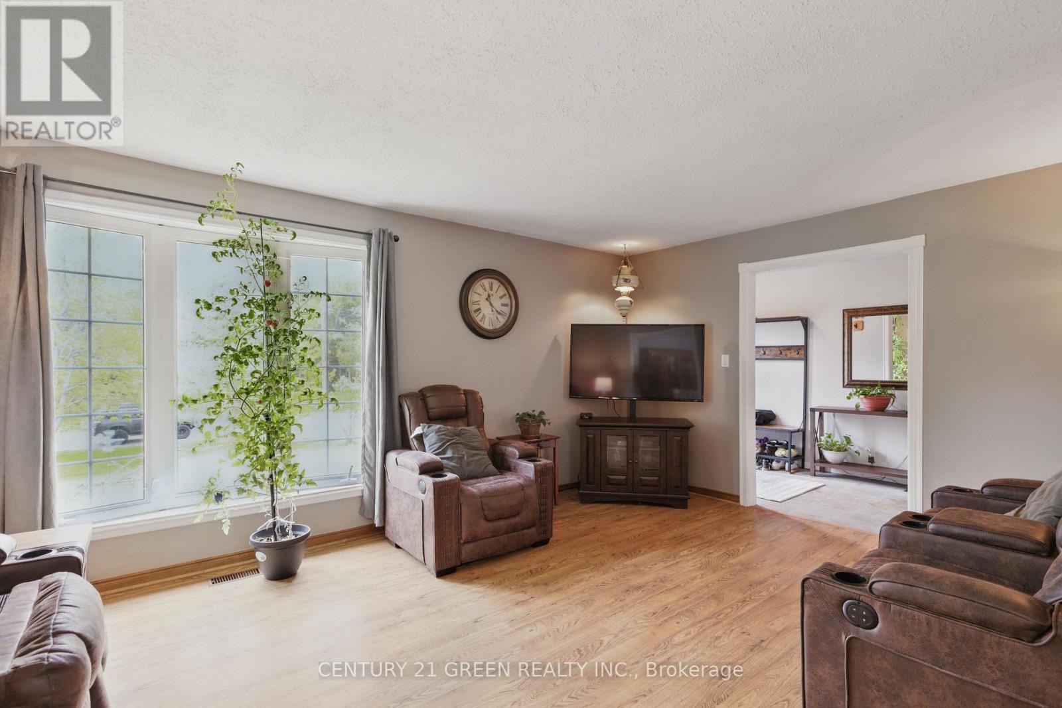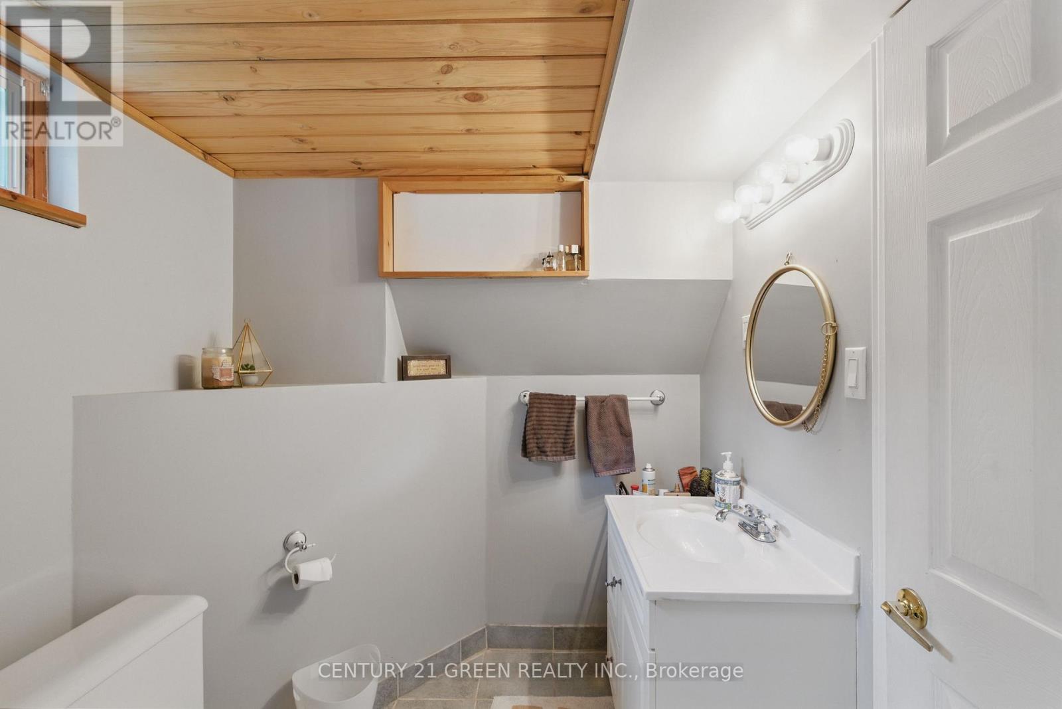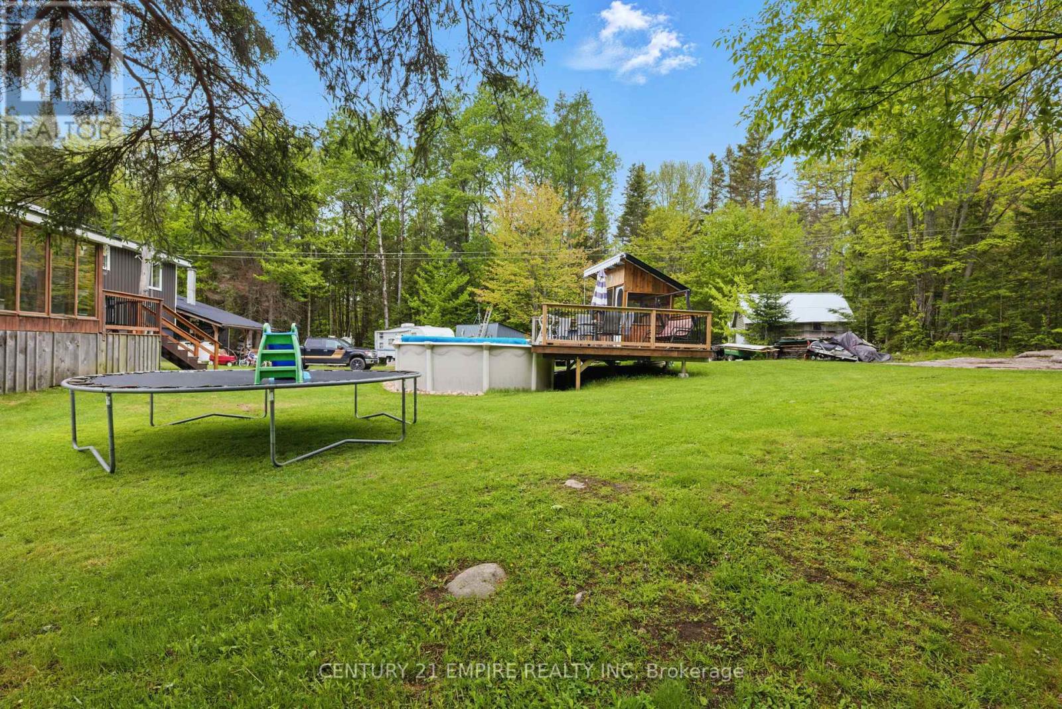4 Bedroom
2 Bathroom
1100 - 1500 sqft
Fireplace
On Ground Pool
Forced Air
$629,000
Beautifully maintained 3+1 bedroom, 2 bathroom detached home situated on a quiet and private lot just minutes from Sundridge and Hwy 11. This home features a spacious sunroom, a bright lower-level recreation room filled with natural light, and a cozy WETT-certified wood stove for those winter evenings. The oversized garage is currently set up as a workshop, perfect for hobbyists or extra storage. Recent upgrades include new vinyl siding, windows, an updated deck(2023), a new septic system (2018) and 200 amps hydro service. The metal roof has been done in the last 5 years. Enjoy the added benefit of an owned hot water tank and auxiliary backup power via a generator. Outside, the property offers endless enjoyment with a three-year-old above-ground pool complete with filtration, mature fruit trees, and four outbuildings for all your recreational or storage needs. The yard includes a dog run and offers total privacy with tree coverings. A drilled well provides reliable water, and the peaceful surroundings make this the perfect retreat. Conveniently located just a short drive to the town of South River with easy access to Lake Bernard, trails, and year-round outdoor activities, this home is ideal for those seeking space, privacy, and comfort. Whether you're looking for a year-round residence or a weekend escape, this property checks all the boxes. Don't miss your chance to own this turn-key country gem, just move in and enjoy! Book your private showing today. (id:53086)
Open House
This property has open houses!
Starts at:
2:00 pm
Ends at:
4:00 pm
Property Details
|
MLS® Number
|
X12191077 |
|
Property Type
|
Single Family |
|
Community Name
|
Strong |
|
Community Features
|
School Bus |
|
Features
|
Wooded Area, Ravine, Guest Suite |
|
Parking Space Total
|
10 |
|
Pool Type
|
On Ground Pool |
|
Structure
|
Shed, Outbuilding |
|
View Type
|
View |
Building
|
Bathroom Total
|
2 |
|
Bedrooms Above Ground
|
3 |
|
Bedrooms Below Ground
|
1 |
|
Bedrooms Total
|
4 |
|
Appliances
|
Garage Door Opener Remote(s), Water Heater, Dishwasher, Stove, Refrigerator |
|
Basement Development
|
Finished |
|
Basement Features
|
Walk-up |
|
Basement Type
|
N/a (finished) |
|
Construction Style Attachment
|
Detached |
|
Construction Style Split Level
|
Sidesplit |
|
Exterior Finish
|
Vinyl Siding, Brick |
|
Fireplace Present
|
Yes |
|
Foundation Type
|
Block |
|
Heating Fuel
|
Propane |
|
Heating Type
|
Forced Air |
|
Size Interior
|
1100 - 1500 Sqft |
|
Type
|
House |
|
Utility Water
|
Drilled Well |
Parking
|
Attached Garage
|
|
|
Garage
|
|
|
R V
|
|
Land
|
Access Type
|
Year-round Access |
|
Acreage
|
No |
|
Sewer
|
Septic System |
|
Size Depth
|
264 Ft |
|
Size Frontage
|
165 Ft |
|
Size Irregular
|
165 X 264 Ft |
|
Size Total Text
|
165 X 264 Ft|1/2 - 1.99 Acres |
Rooms
| Level |
Type |
Length |
Width |
Dimensions |
|
Lower Level |
Recreational, Games Room |
6.78 m |
7.42 m |
6.78 m x 7.42 m |
|
Lower Level |
Bedroom 4 |
3.8 m |
2.53 m |
3.8 m x 2.53 m |
|
Lower Level |
Other |
2.78 m |
2.89 m |
2.78 m x 2.89 m |
|
Lower Level |
Bathroom |
1.99 m |
2.98 m |
1.99 m x 2.98 m |
|
Main Level |
Living Room |
3.92 m |
5.64 m |
3.92 m x 5.64 m |
|
Main Level |
Kitchen |
3.29 m |
7.56 m |
3.29 m x 7.56 m |
|
Upper Level |
Bedroom |
3.69 m |
3.04 m |
3.69 m x 3.04 m |
|
Upper Level |
Bedroom 2 |
3.69 m |
2.73 m |
3.69 m x 2.73 m |
|
Upper Level |
Bedroom 3 |
3.01 m |
2.9 m |
3.01 m x 2.9 m |
|
Upper Level |
Bathroom |
3.01 m |
2.74 m |
3.01 m x 2.74 m |
Utilities
https://www.realtor.ca/real-estate/28405710/414-hill-valley-road-strong-strong




