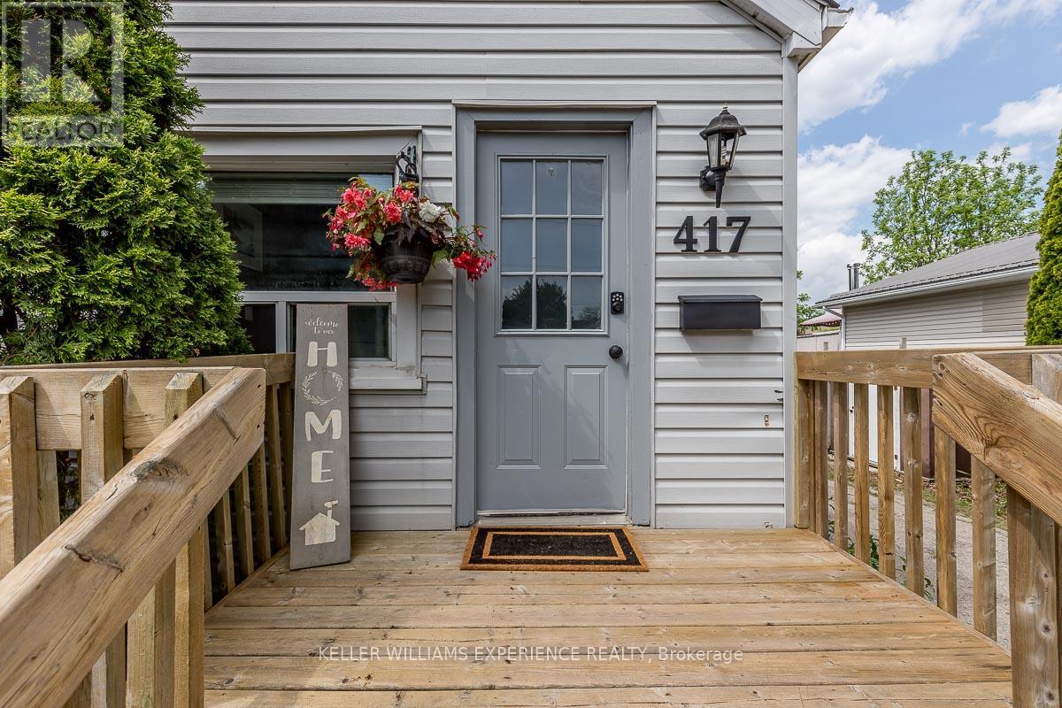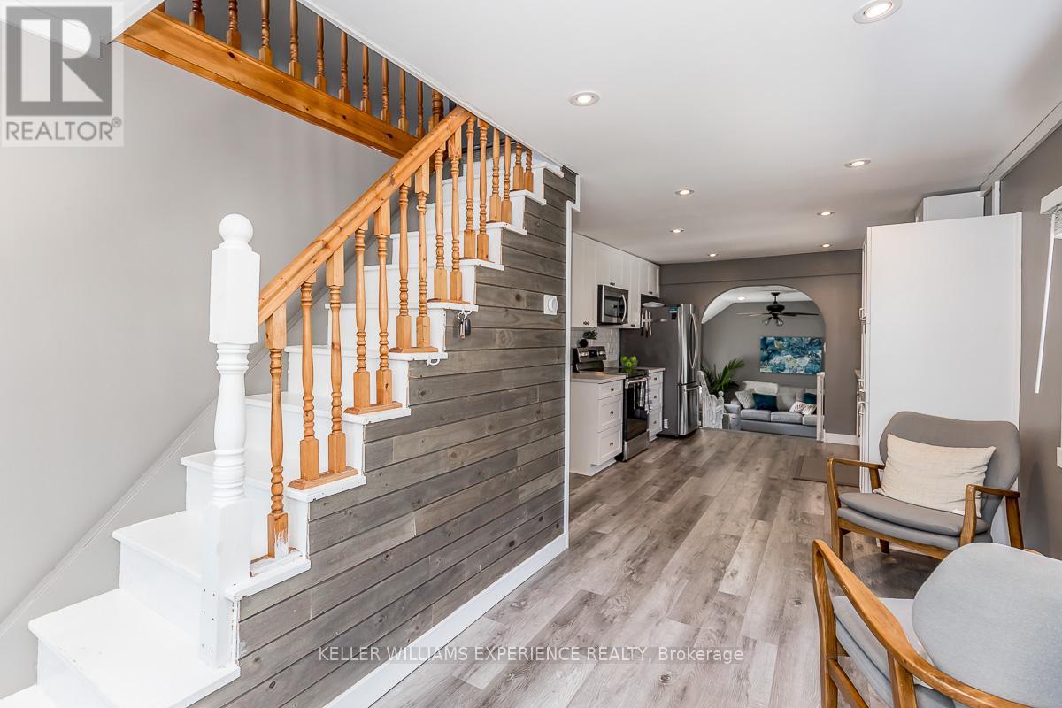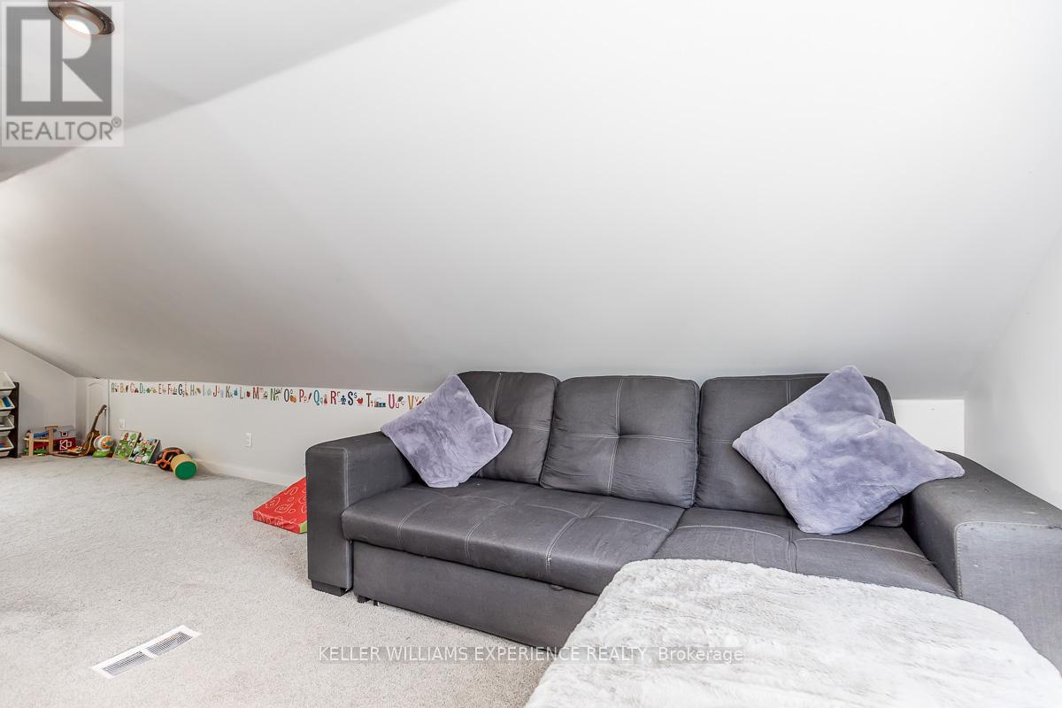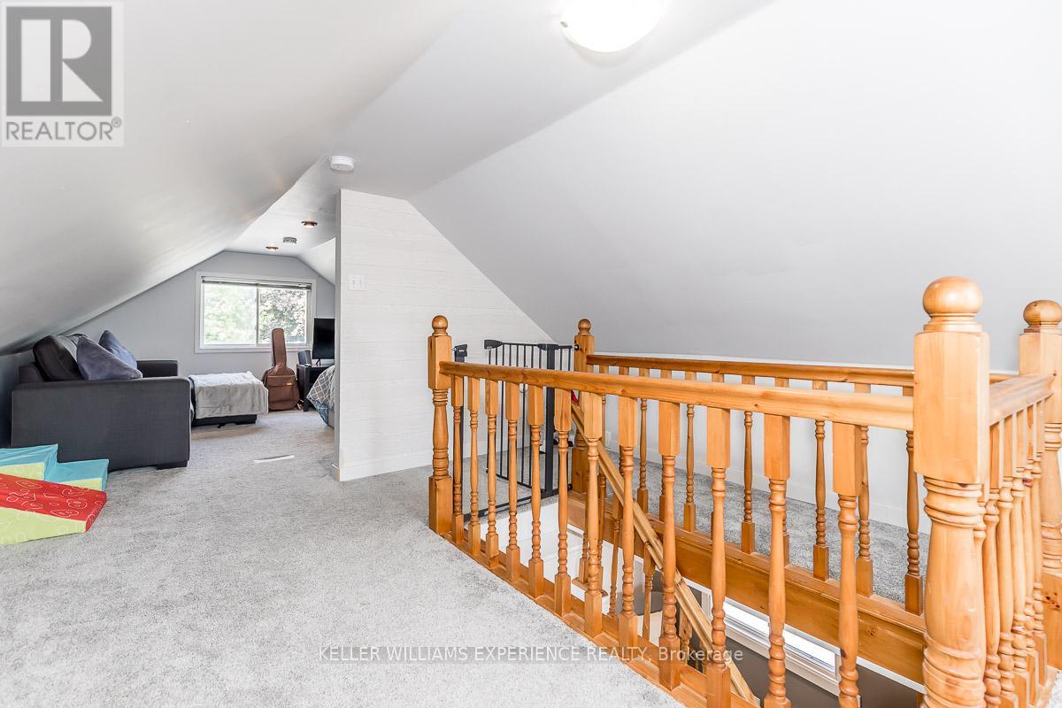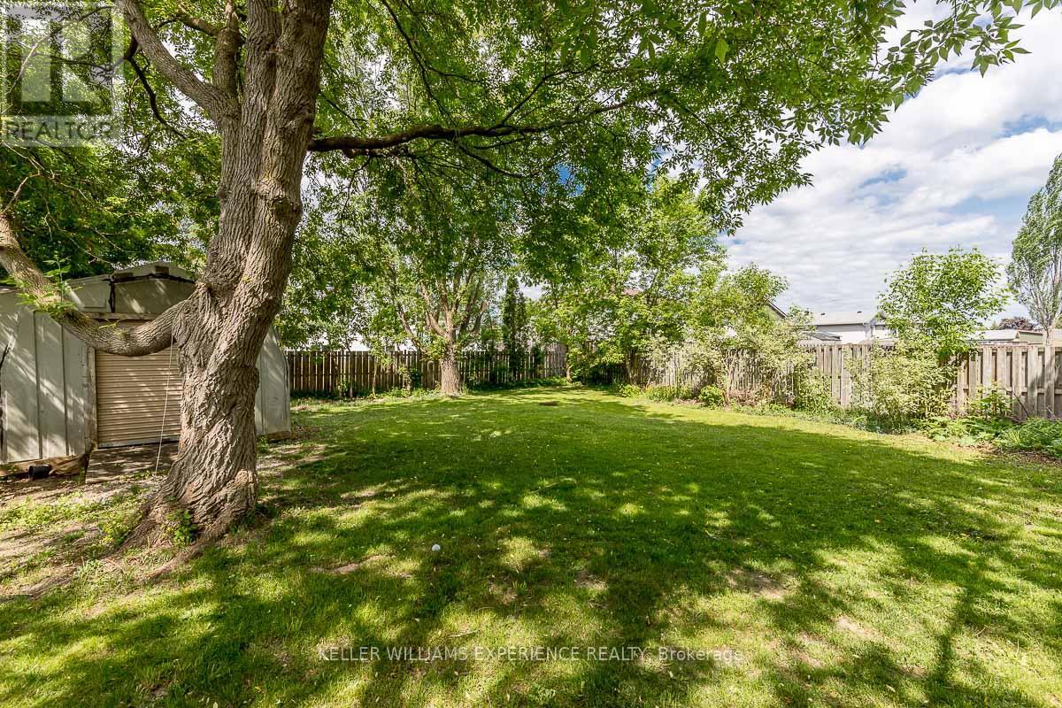3 Bedroom
1 Bathroom
Central Air Conditioning
Forced Air
$549,999
Attention First Time Home Buyers And Investors! Welcome To This Lovely Modern 3 Bedroom, 1.5 Storey Home In The Heart Of Orillia! Enjoy The Open Concept, Eat-In Kitchen Boasting Stainless Steel Appliances With Ample Storage Space. Entertain Your Friends And Family In The Sunken Living Room Featuring A Walkout To The Oversized Backyard Ready For Anything That Your Heart Desires. The Fully Fenced Lot Has Gorgeous Mature Trees, A Shed For Storage And A Fire Pit, Perfect For Those Summer Nights! The Main Floor Features Newer Laminate Flooring, Pot Lights And 2 Bedrooms With Lots Of Natural Light. The Second Floor Is Highlighted By A Cozy Loft Bedroom Or Living Space. This Property Is A Commuters Dream, Close To Highways 11 And 12. Near Various Schools Including Lakehead University And Georgian College And Many Amenities Such As Mariposa Market, Couchiching Beach Park, Various Restaurants, Shopping And More! No Offer Presentation! Look No Further, Come See This One For Yourself! (id:53086)
Property Details
|
MLS® Number
|
S11981863 |
|
Property Type
|
Single Family |
|
Community Name
|
Orillia |
|
Features
|
Irregular Lot Size, Flat Site, Level, Sump Pump |
|
Parking Space Total
|
4 |
|
Structure
|
Workshop |
Building
|
Bathroom Total
|
1 |
|
Bedrooms Above Ground
|
3 |
|
Bedrooms Total
|
3 |
|
Appliances
|
Dishwasher, Dryer, Microwave, Refrigerator, Stove, Washer |
|
Basement Type
|
Full |
|
Construction Style Attachment
|
Detached |
|
Cooling Type
|
Central Air Conditioning |
|
Foundation Type
|
Block, Poured Concrete |
|
Heating Fuel
|
Natural Gas |
|
Heating Type
|
Forced Air |
|
Stories Total
|
2 |
|
Type
|
House |
|
Utility Water
|
Municipal Water |
Parking
Land
|
Access Type
|
Year-round Access |
|
Acreage
|
No |
|
Fence Type
|
Fenced Yard |
|
Sewer
|
Sanitary Sewer |
|
Size Depth
|
99 Ft ,11 In |
|
Size Frontage
|
52 Ft ,1 In |
|
Size Irregular
|
52.09 X 99.95 Ft |
|
Size Total Text
|
52.09 X 99.95 Ft|under 1/2 Acre |
|
Zoning Description
|
R2 |
Rooms
| Level |
Type |
Length |
Width |
Dimensions |
|
Second Level |
Bedroom |
7.69 m |
4.01 m |
7.69 m x 4.01 m |
|
Main Level |
Kitchen |
3.27 m |
3.3 m |
3.27 m x 3.3 m |
|
Main Level |
Living Room |
3.37 m |
4.74 m |
3.37 m x 4.74 m |
|
Main Level |
Dining Room |
2.23 m |
2.46 m |
2.23 m x 2.46 m |
|
Main Level |
Bedroom |
3.02 m |
2.76 m |
3.02 m x 2.76 m |
|
Main Level |
Bedroom |
3.32 m |
3.12 m |
3.32 m x 3.12 m |
|
Main Level |
Bathroom |
1.95 m |
1.52 m |
1.95 m x 1.52 m |
Utilities
|
Cable
|
Installed |
|
Wireless
|
Available |
https://www.realtor.ca/real-estate/27937730/417-high-street-orillia-orillia





