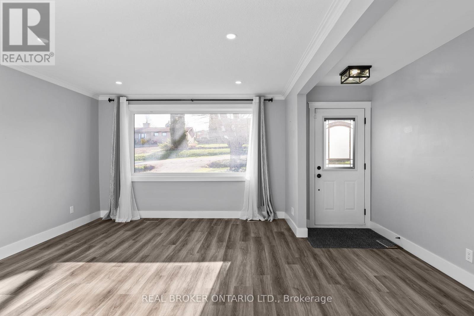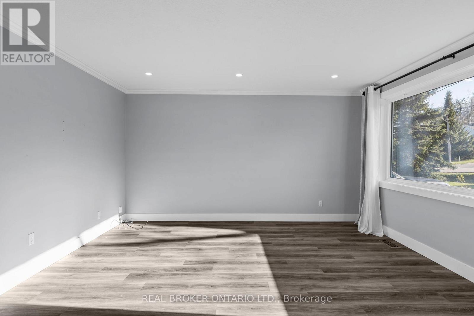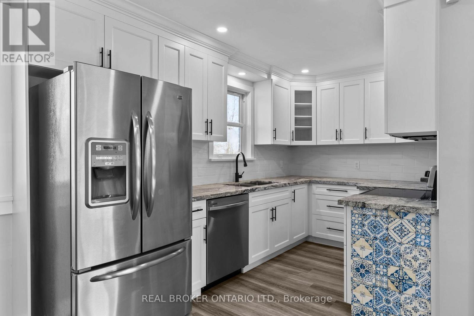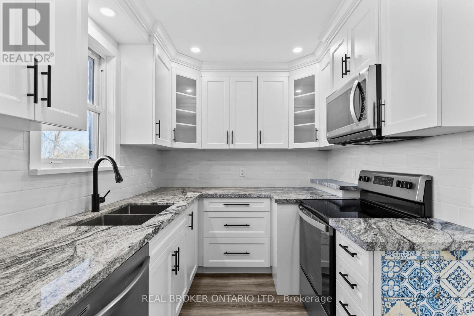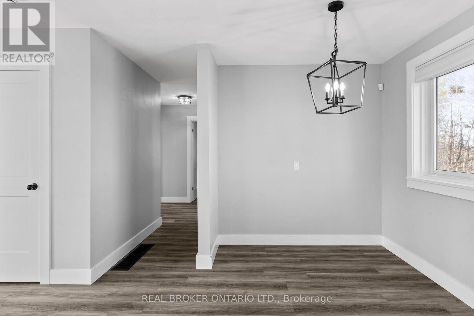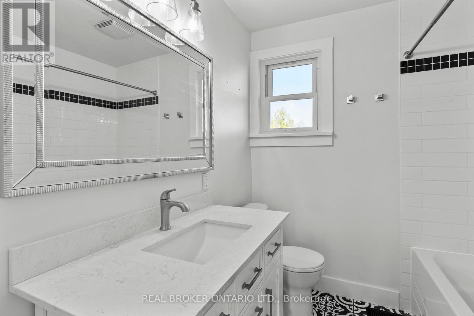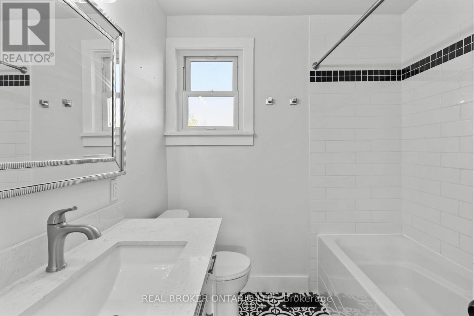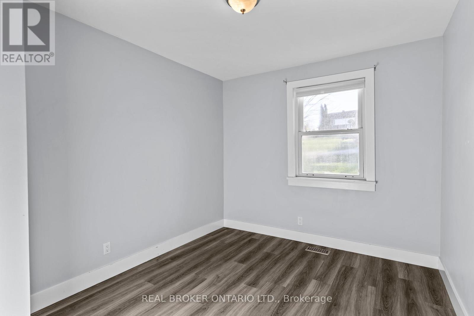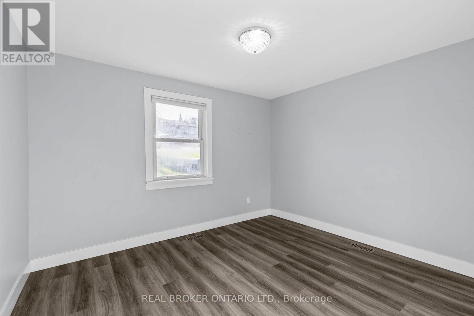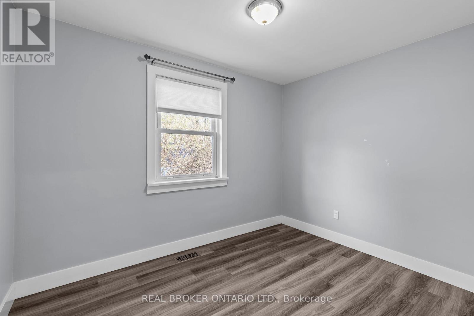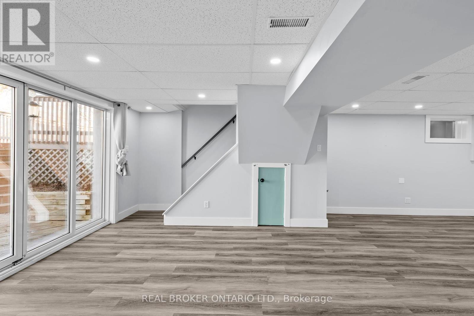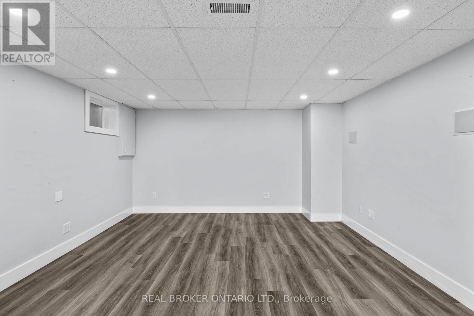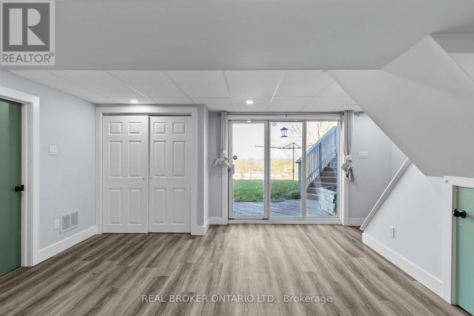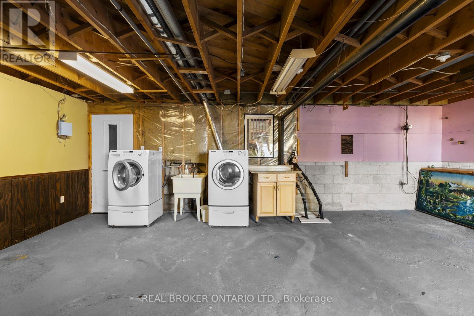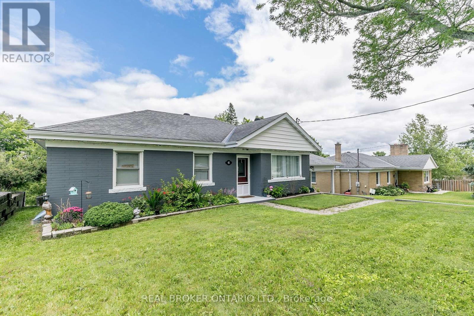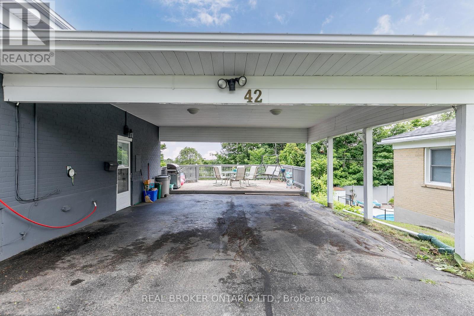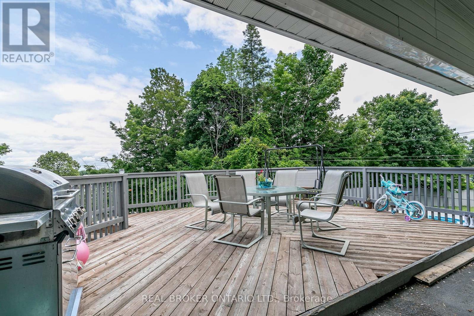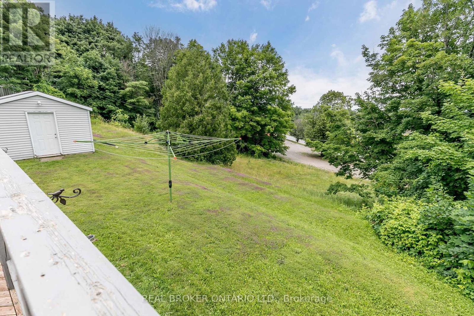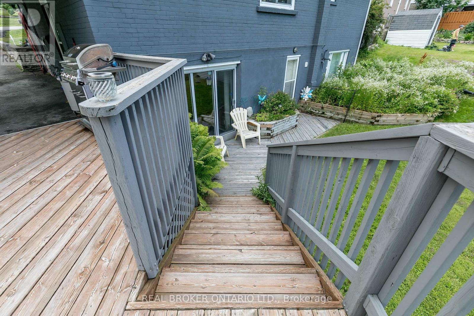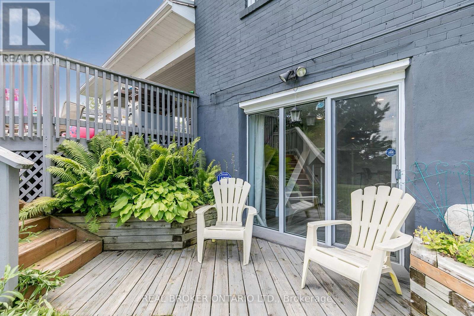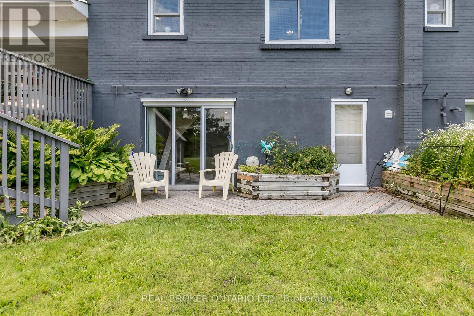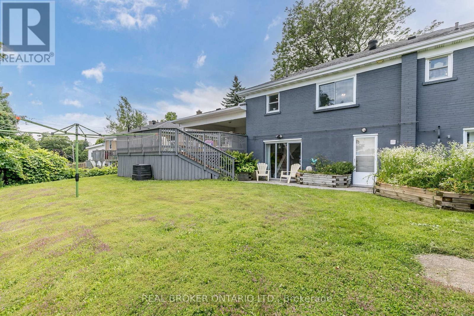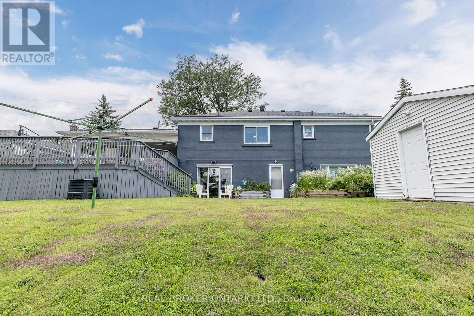3 Bedroom
1 Bathroom
1100 - 1500 sqft
Bungalow
Central Air Conditioning
Forced Air
$699,000
OVERVIEW* Professionally renovated bungalow located in Orillia's attractive westward. 75.00 ft x 200.00 ft Lot - 1,421 Sq/Ft + partial basement - 3 Beds - 1 Baths. *INTERIOR* Spacious open-concept floor plan including eat-in kitchen. Granite countertops and SS appliances in the kitchen. Bright living room. 3 Bedrooms and a bathroom with soaker tub. Partially finished walkout basement with rec room, games room and additional storage. *EXTERIOR* Brick/Vinyl siding & fully landscaped . Beautiful views from the deck or lower level. Garden shed. No sidewalk. Double wide carport with lots of parking. *NOTABLE* Investment opportunity. Separate basement entrance great for potential in-law or legalizing 2nd suite. Walkout basement. Ideally located close to Downtown Orillia, waterfront, parks, schools and restaurants. (id:53086)
Property Details
|
MLS® Number
|
S12138285 |
|
Property Type
|
Single Family |
|
Community Name
|
Orillia |
|
Amenities Near By
|
Public Transit |
|
Features
|
Sloping |
|
Parking Space Total
|
4 |
Building
|
Bathroom Total
|
1 |
|
Bedrooms Above Ground
|
3 |
|
Bedrooms Total
|
3 |
|
Architectural Style
|
Bungalow |
|
Basement Development
|
Partially Finished |
|
Basement Type
|
Full (partially Finished) |
|
Construction Style Attachment
|
Detached |
|
Cooling Type
|
Central Air Conditioning |
|
Exterior Finish
|
Brick, Vinyl Siding |
|
Foundation Type
|
Poured Concrete |
|
Heating Fuel
|
Natural Gas |
|
Heating Type
|
Forced Air |
|
Stories Total
|
1 |
|
Size Interior
|
1100 - 1500 Sqft |
|
Type
|
House |
|
Utility Water
|
Municipal Water |
Parking
Land
|
Acreage
|
No |
|
Land Amenities
|
Public Transit |
|
Sewer
|
Sanitary Sewer |
|
Size Depth
|
200 Ft |
|
Size Frontage
|
75 Ft |
|
Size Irregular
|
75 X 200 Ft |
|
Size Total Text
|
75 X 200 Ft|under 1/2 Acre |
|
Zoning Description
|
R1 |
Rooms
| Level |
Type |
Length |
Width |
Dimensions |
|
Basement |
Recreational, Games Room |
7.82 m |
4.09 m |
7.82 m x 4.09 m |
|
Basement |
Other |
7.62 m |
7.49 m |
7.62 m x 7.49 m |
|
Basement |
Games Room |
4.27 m |
5 m |
4.27 m x 5 m |
|
Main Level |
Kitchen |
6.25 m |
3.45 m |
6.25 m x 3.45 m |
|
Main Level |
Living Room |
4.57 m |
3.81 m |
4.57 m x 3.81 m |
|
Main Level |
Foyer |
4.06 m |
1.19 m |
4.06 m x 1.19 m |
|
Main Level |
Bedroom |
3.73 m |
3.35 m |
3.73 m x 3.35 m |
|
Main Level |
Bedroom |
287 m |
2.79 m |
287 m x 2.79 m |
|
Main Level |
Bedroom |
3.35 m |
2.62 m |
3.35 m x 2.62 m |
|
Main Level |
Bathroom |
2.34 m |
2.2 m |
2.34 m x 2.2 m |
https://www.realtor.ca/real-estate/28290813/42-charles-road-orillia-orillia




