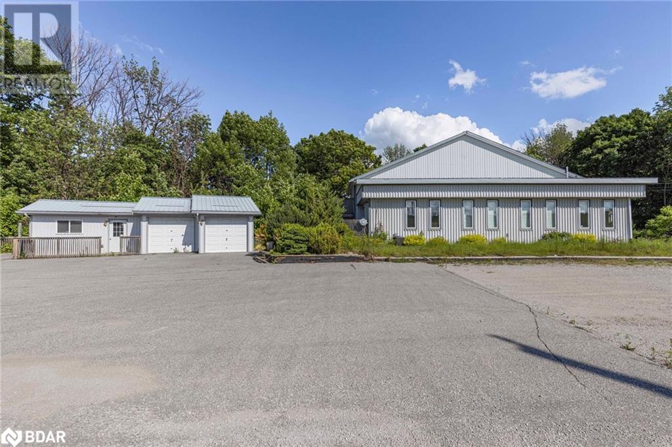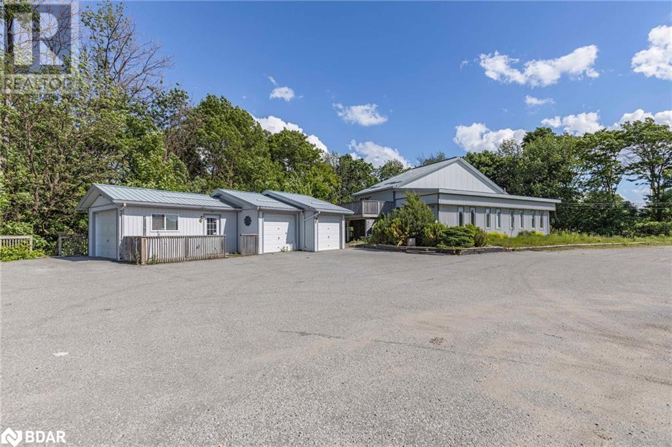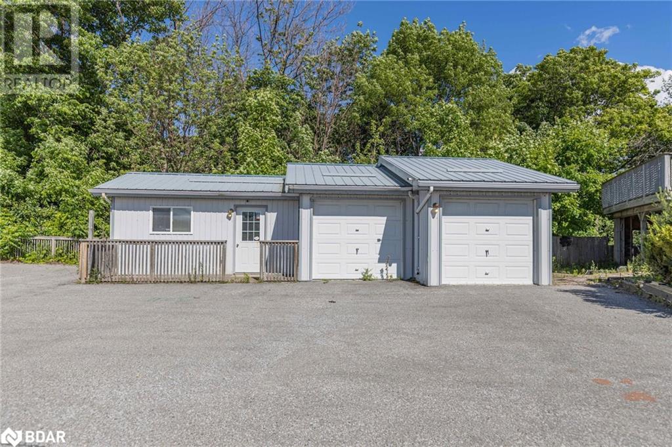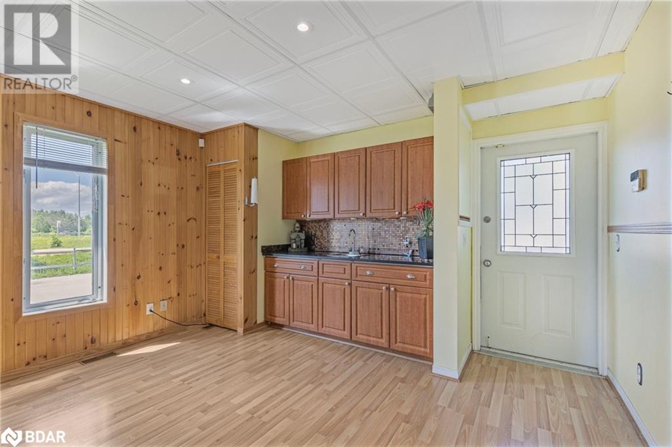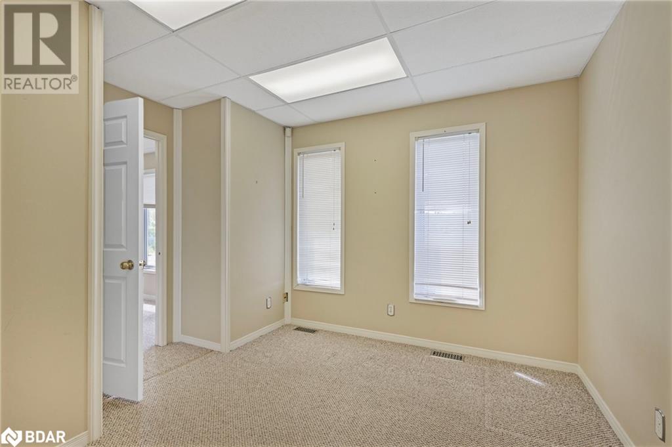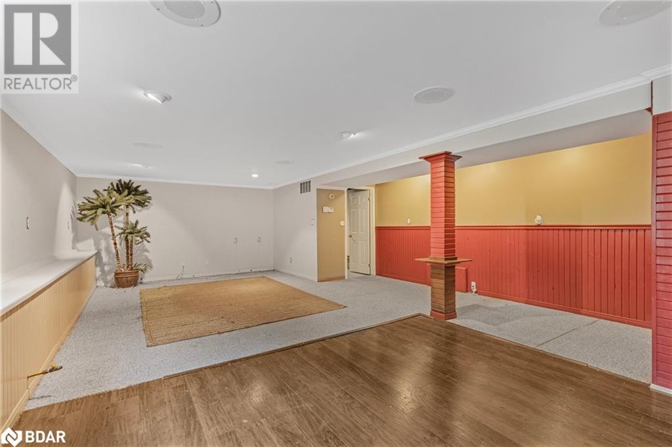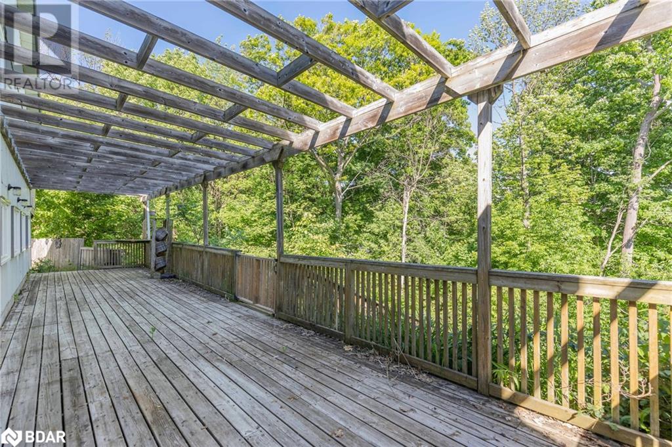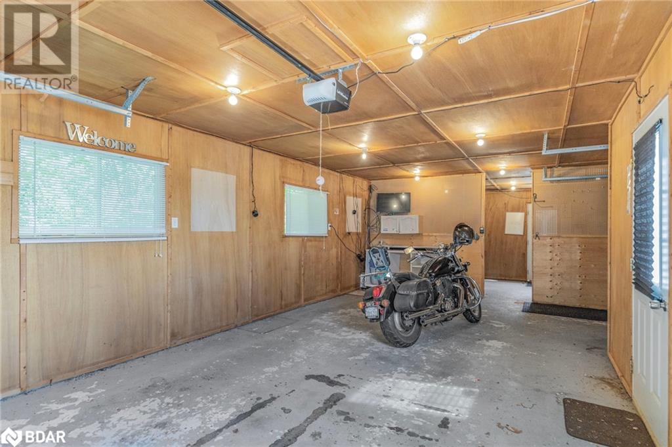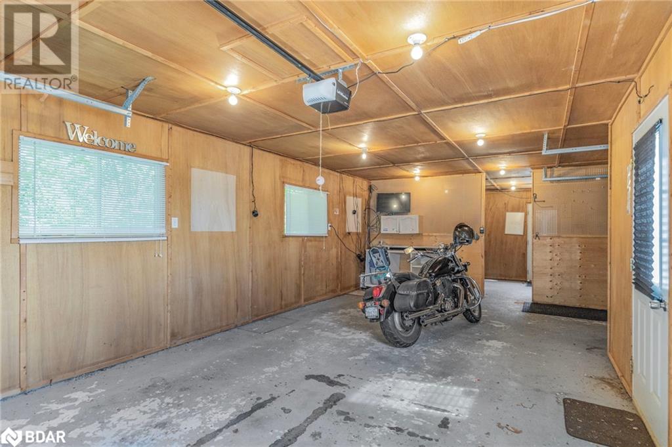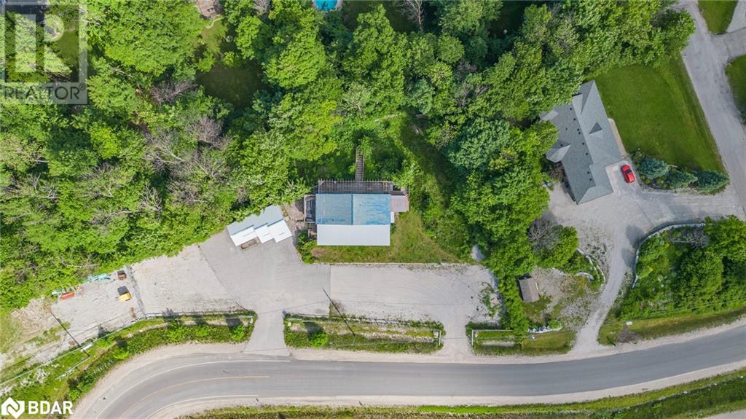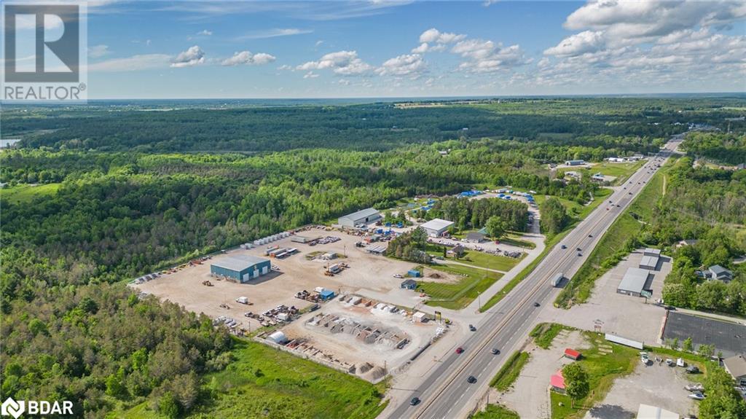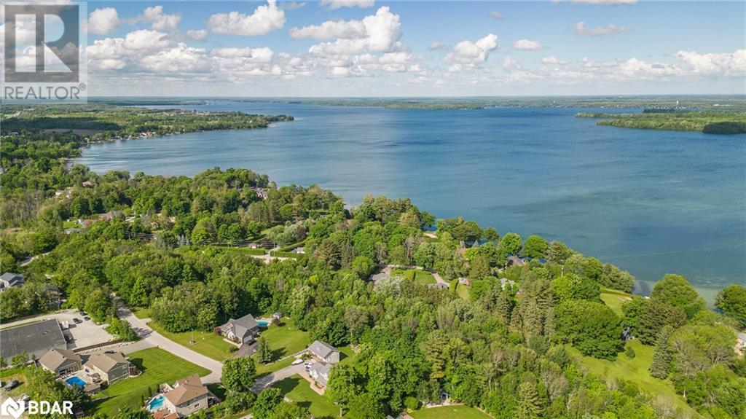3 Bedroom
1 Bathroom
2500 sqft
Central Air Conditioning
Forced Air
Landscaped
$999,500
Potential Seller Mortgage Terms Possible/Orillia North Edge/Live-Work/Large Home + Triple Car + 1 acre (.84)/North edge Orillia/Zoned C4 Highway Comm/Potential C4 uses residential,commercial,access dwelling, bus or professional or administrative office,building supply, service, rental, hotel, marina, market, repair and auto body, retail, outdoor storage, self-storage, taxi services, vet clinic ++++/Apprx 25 years old /drilled well/septic system/Large paved-gravel drive /View almost anytime/Easy access from Highway 11 N or Huronia Road/Check out the multi media/Note Half of north fenced compound is part of subject property **EXTRAS** 2 Fridges/Stove/DW/Washer/Dryer** Potential Seller Terms/Tons of Pictures and Video/Vacant View almost anytime/About half of Fenced compound to north is part of 4201 Huronia (id:53086)
Property Details
|
MLS® Number
|
40698447 |
|
Property Type
|
Single Family |
|
Amenities Near By
|
Golf Nearby |
|
Community Features
|
High Traffic Area |
|
Equipment Type
|
None |
|
Features
|
Paved Driveway, Crushed Stone Driveway, Country Residential |
|
Parking Space Total
|
23 |
|
Rental Equipment Type
|
None |
|
Structure
|
Shed |
Building
|
Bathroom Total
|
1 |
|
Bedrooms Above Ground
|
3 |
|
Bedrooms Total
|
3 |
|
Appliances
|
Dishwasher, Dryer, Refrigerator, Stove, Washer, Hood Fan |
|
Basement Development
|
Finished |
|
Basement Type
|
Partial (finished) |
|
Constructed Date
|
2000 |
|
Construction Style Attachment
|
Detached |
|
Cooling Type
|
Central Air Conditioning |
|
Exterior Finish
|
Steel |
|
Foundation Type
|
Block |
|
Heating Fuel
|
Natural Gas |
|
Heating Type
|
Forced Air |
|
Size Interior
|
2500 Sqft |
|
Type
|
House |
|
Utility Water
|
Drilled Well |
Parking
Land
|
Access Type
|
Highway Access, Highway Nearby |
|
Acreage
|
No |
|
Land Amenities
|
Golf Nearby |
|
Landscape Features
|
Landscaped |
|
Sewer
|
Septic System |
|
Size Depth
|
177 Ft |
|
Size Frontage
|
350 Ft |
|
Size Irregular
|
0.84 |
|
Size Total
|
0.84 Ac|1/2 - 1.99 Acres |
|
Size Total Text
|
0.84 Ac|1/2 - 1.99 Acres |
|
Zoning Description
|
C-4 |
Rooms
| Level |
Type |
Length |
Width |
Dimensions |
|
Second Level |
Bedroom |
|
|
12'7'' x 11'4'' |
|
Second Level |
Bedroom |
|
|
19'2'' x 11'10'' |
|
Second Level |
Primary Bedroom |
|
|
17'8'' x 15'3'' |
|
Lower Level |
Utility Room |
|
|
13'8'' x 5'1'' |
|
Lower Level |
Laundry Room |
|
|
13'10'' x 5'10'' |
|
Lower Level |
Great Room |
|
|
45'0'' x 12'10'' |
|
Main Level |
Living Room |
|
|
13'5'' x 9'11'' |
|
Main Level |
Dining Room |
|
|
11'8'' x 9'11'' |
|
Main Level |
3pc Bathroom |
|
|
6'7'' x 5'1'' |
|
Main Level |
Dinette |
|
|
10'3'' x 9'6'' |
|
Main Level |
Eat In Kitchen |
|
|
13'5'' x 9'8'' |
Utilities
|
Electricity
|
Available |
|
Natural Gas
|
Available |
|
Telephone
|
Available |
https://www.realtor.ca/real-estate/27911535/4201-huronia-road-severn


