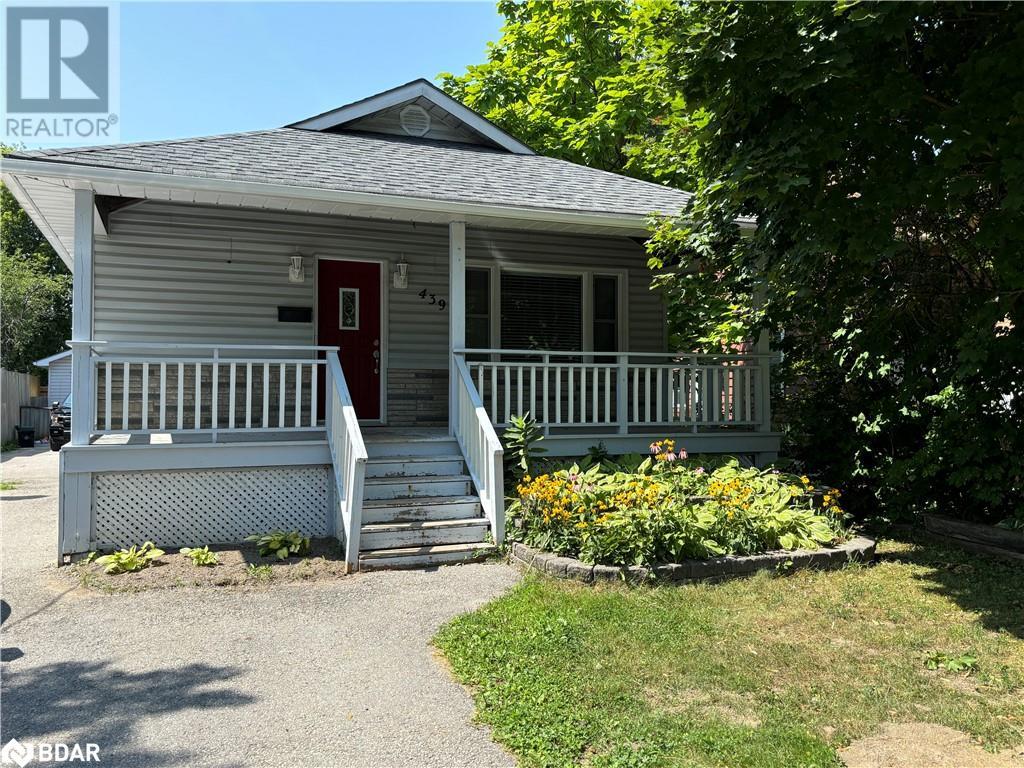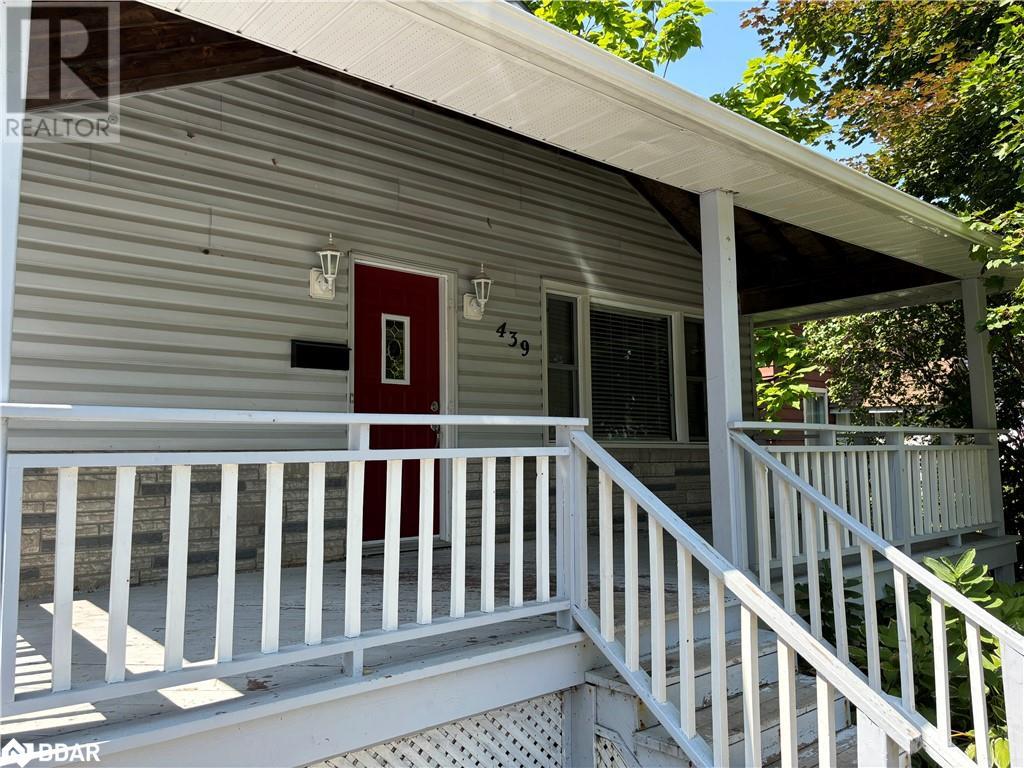4 Bedroom
3 Bathroom
1254 sqft
Bungalow
Central Air Conditioning
Forced Air
$3,250 Monthly
Insurance
Discover this spacious 4-bedroom bungalow in Orillia’s highly coveted North Ward! Nestled in the sought-after Orchard Park P.S. and Monsignor Lee Separate School districts, this home is perfect for families. The main floor features 3 well-sized bedrooms, including a primary suite with a walk-in closet and ensuite. The bright eat-in kitchen offers plenty of storage, stainless steel appliances, an island, and garden doors leading to a large 16x20 deck overlooking an extra deep yard. The finished lower level expands your living space with a huge rec room, a fourth bedroom, office, full bathroom, and laundry room—ideal for extended family or a home office. Located just minutes from schools, parks, transit, shops, and dining, this home is a must-see! (id:53086)
Property Details
|
MLS® Number
|
40657425 |
|
Property Type
|
Single Family |
|
Amenities Near By
|
Marina, Park, Public Transit, Schools, Shopping |
|
Equipment Type
|
Water Heater |
|
Parking Space Total
|
3 |
|
Rental Equipment Type
|
Water Heater |
|
Structure
|
Porch |
Building
|
Bathroom Total
|
3 |
|
Bedrooms Above Ground
|
3 |
|
Bedrooms Below Ground
|
1 |
|
Bedrooms Total
|
4 |
|
Appliances
|
Dishwasher, Dryer, Refrigerator, Stove, Washer, Microwave Built-in, Window Coverings |
|
Architectural Style
|
Bungalow |
|
Basement Development
|
Finished |
|
Basement Type
|
Full (finished) |
|
Construction Style Attachment
|
Detached |
|
Cooling Type
|
Central Air Conditioning |
|
Exterior Finish
|
Vinyl Siding |
|
Fixture
|
Ceiling Fans |
|
Heating Fuel
|
Natural Gas |
|
Heating Type
|
Forced Air |
|
Stories Total
|
1 |
|
Size Interior
|
1254 Sqft |
|
Type
|
House |
|
Utility Water
|
Municipal Water |
Land
|
Access Type
|
Highway Nearby |
|
Acreage
|
No |
|
Land Amenities
|
Marina, Park, Public Transit, Schools, Shopping |
|
Sewer
|
Municipal Sewage System |
|
Size Frontage
|
46 Ft |
|
Size Total Text
|
Unknown |
|
Zoning Description
|
Res |
Rooms
| Level |
Type |
Length |
Width |
Dimensions |
|
Basement |
Laundry Room |
|
|
Measurements not available |
|
Basement |
3pc Bathroom |
|
|
Measurements not available |
|
Basement |
Office |
|
|
10'9'' x 10'9'' |
|
Basement |
Bedroom |
|
|
14'6'' x 10'7'' |
|
Basement |
Recreation Room |
|
|
19'9'' x 21'6'' |
|
Main Level |
Full Bathroom |
|
|
Measurements not available |
|
Main Level |
4pc Bathroom |
|
|
Measurements not available |
|
Main Level |
Bedroom |
|
|
13'3'' x 9'3'' |
|
Main Level |
Bedroom |
|
|
11'7'' x 9'3'' |
|
Main Level |
Primary Bedroom |
|
|
11'5'' x 13'8'' |
|
Main Level |
Mud Room |
|
|
Measurements not available |
|
Main Level |
Kitchen |
|
|
16'0'' x 16'3'' |
|
Main Level |
Family Room |
|
|
12'0'' x 12'8'' |
https://www.realtor.ca/real-estate/27497455/439-peter-street-n-orillia

























