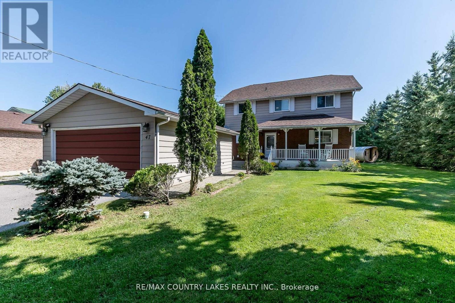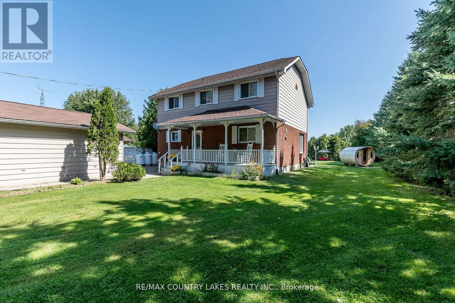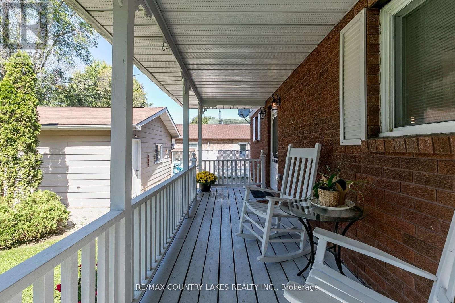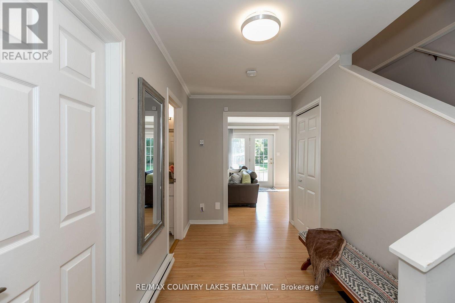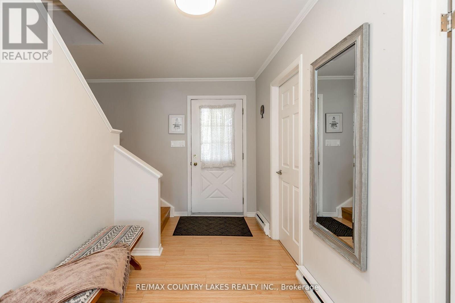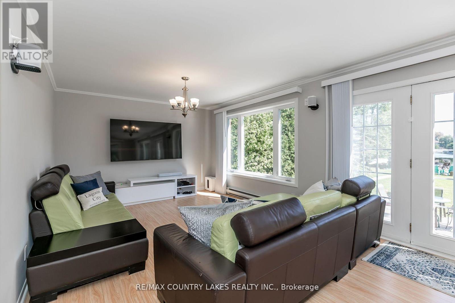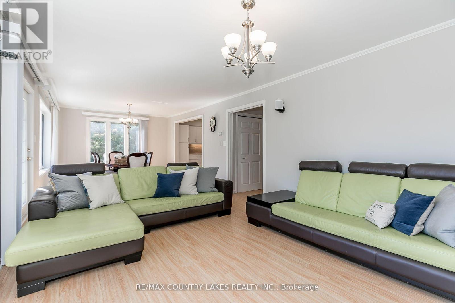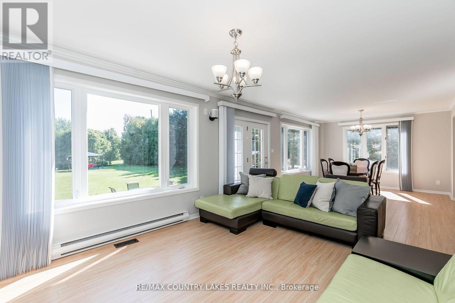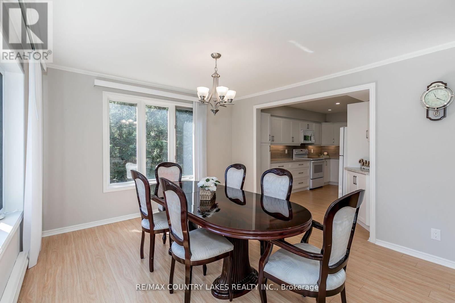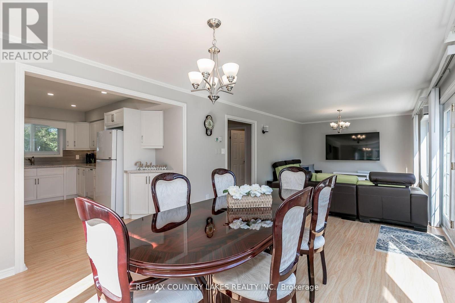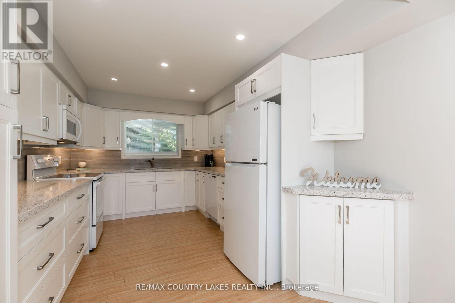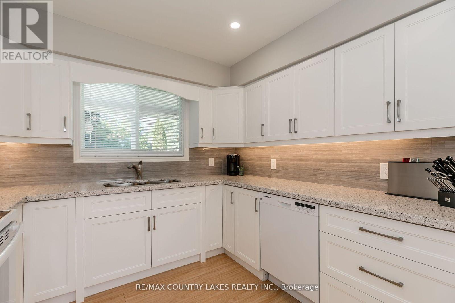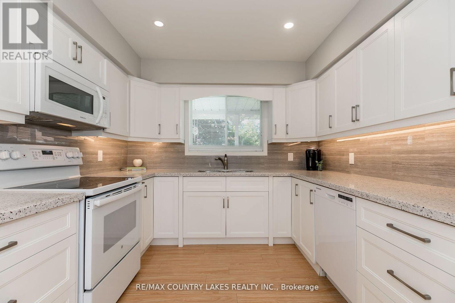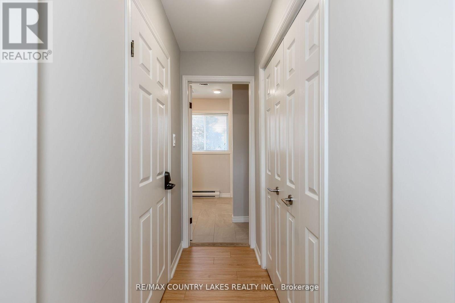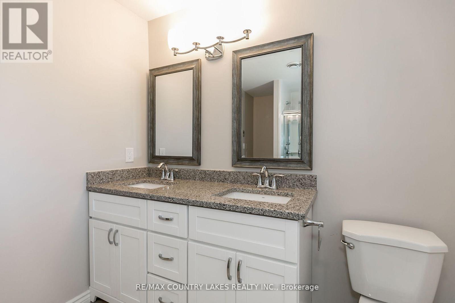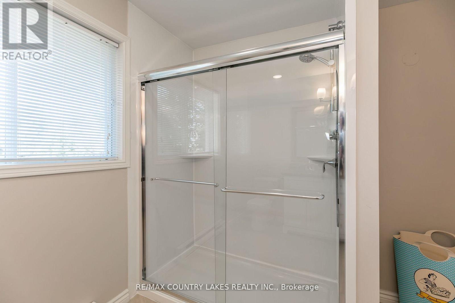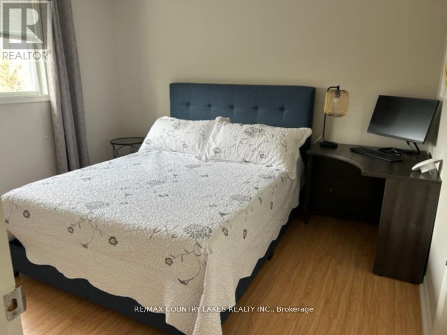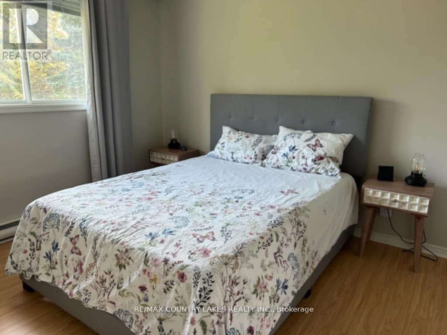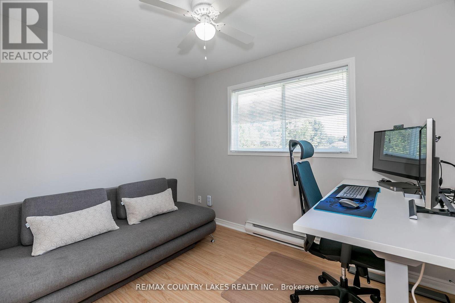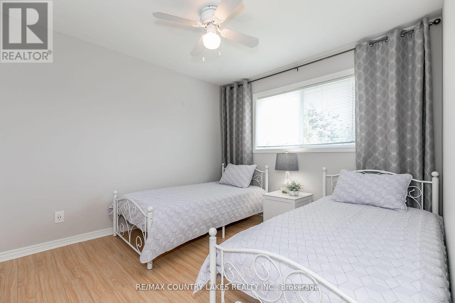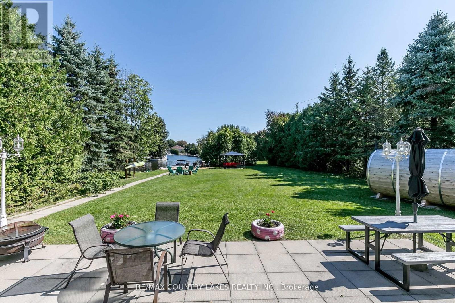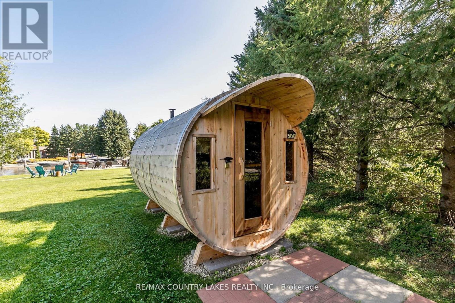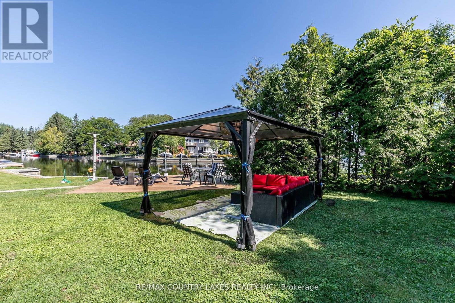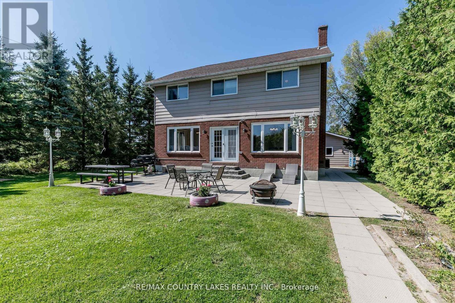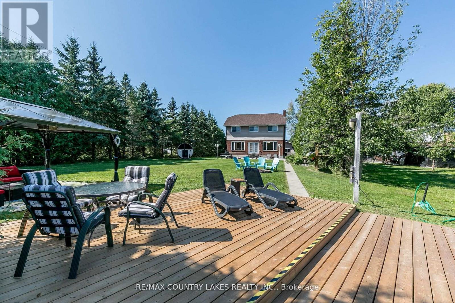4 Bedroom
3 Bathroom
1100 - 1500 sqft
Central Air Conditioning
Forced Air
Waterfront
$989,000
Looking for your forever waterfront home or cottage? Look no further. This gem is situated on one of our Canals leading to Lake Simcoe. This year round 4 bed 3 bath home is renovated ready to move in. Features: quartz counters, laminate, pot lighting, newer - Cedar Sauna, gazebo, kitchen, smooth ceilings bathrooms. 2 private beaches, walking trails, marina, restaurants, tennis/pickle ball, fishing year round, and only 1.5 hours to the GTA! (Roof 2017) **EXTRAS** Outdoor cedar sauna, gazebo, quartz counters, pot lights, updated kitchen and baths (id:53086)
Property Details
|
MLS® Number
|
S12091016 |
|
Property Type
|
Single Family |
|
Community Name
|
Brechin |
|
Amenities Near By
|
Beach, Marina, Park |
|
Easement
|
Unknown |
|
Features
|
Sauna |
|
Parking Space Total
|
8 |
|
Structure
|
Deck, Porch |
|
View Type
|
Direct Water View |
|
Water Front Name
|
Lake Simcoe |
|
Water Front Type
|
Waterfront |
Building
|
Bathroom Total
|
3 |
|
Bedrooms Above Ground
|
4 |
|
Bedrooms Total
|
4 |
|
Age
|
31 To 50 Years |
|
Appliances
|
Central Vacuum, Water Heater, Dishwasher, Dryer, Stove, Washer, Window Coverings, Refrigerator |
|
Basement Type
|
Crawl Space |
|
Construction Style Attachment
|
Detached |
|
Cooling Type
|
Central Air Conditioning |
|
Exterior Finish
|
Vinyl Siding, Brick |
|
Fire Protection
|
Alarm System |
|
Flooring Type
|
Laminate |
|
Foundation Type
|
Wood/piers |
|
Half Bath Total
|
1 |
|
Heating Fuel
|
Propane |
|
Heating Type
|
Forced Air |
|
Stories Total
|
2 |
|
Size Interior
|
1100 - 1500 Sqft |
|
Type
|
House |
|
Utility Water
|
Municipal Water |
Parking
Land
|
Access Type
|
Year-round Access, Private Docking |
|
Acreage
|
No |
|
Land Amenities
|
Beach, Marina, Park |
|
Sewer
|
Sanitary Sewer |
|
Size Depth
|
209 Ft ,9 In |
|
Size Frontage
|
80 Ft ,9 In |
|
Size Irregular
|
80.8 X 209.8 Ft |
|
Size Total Text
|
80.8 X 209.8 Ft |
Rooms
| Level |
Type |
Length |
Width |
Dimensions |
|
Second Level |
Primary Bedroom |
3.66 m |
3.05 m |
3.66 m x 3.05 m |
|
Second Level |
Bedroom 2 |
3.35 m |
2 m |
3.35 m x 2 m |
|
Second Level |
Bedroom 3 |
3.35 m |
3.05 m |
3.35 m x 3.05 m |
|
Second Level |
Bedroom 4 |
3.14 m |
2.5 m |
3.14 m x 2.5 m |
|
Main Level |
Kitchen |
4.27 m |
3.05 m |
4.27 m x 3.05 m |
|
Main Level |
Dining Room |
3.77 m |
3.66 m |
3.77 m x 3.66 m |
|
Main Level |
Living Room |
5.67 m |
3.72 m |
5.67 m x 3.72 m |
|
Main Level |
Laundry Room |
3.95 m |
2.98 m |
3.95 m x 2.98 m |
Utilities
|
Cable
|
Available |
|
Electricity
|
Available |
|
Sewer
|
Installed |
https://www.realtor.ca/real-estate/28186680/47-lake-avenue-ramara-brechin-brechin


