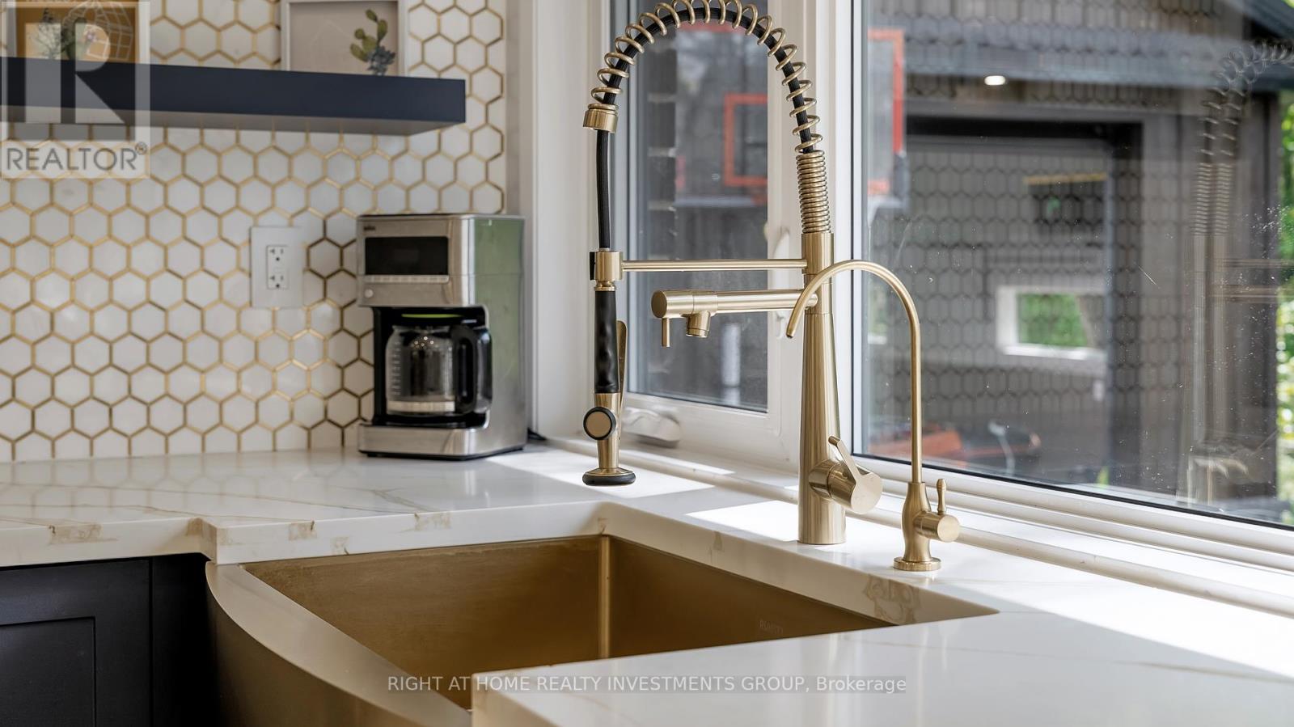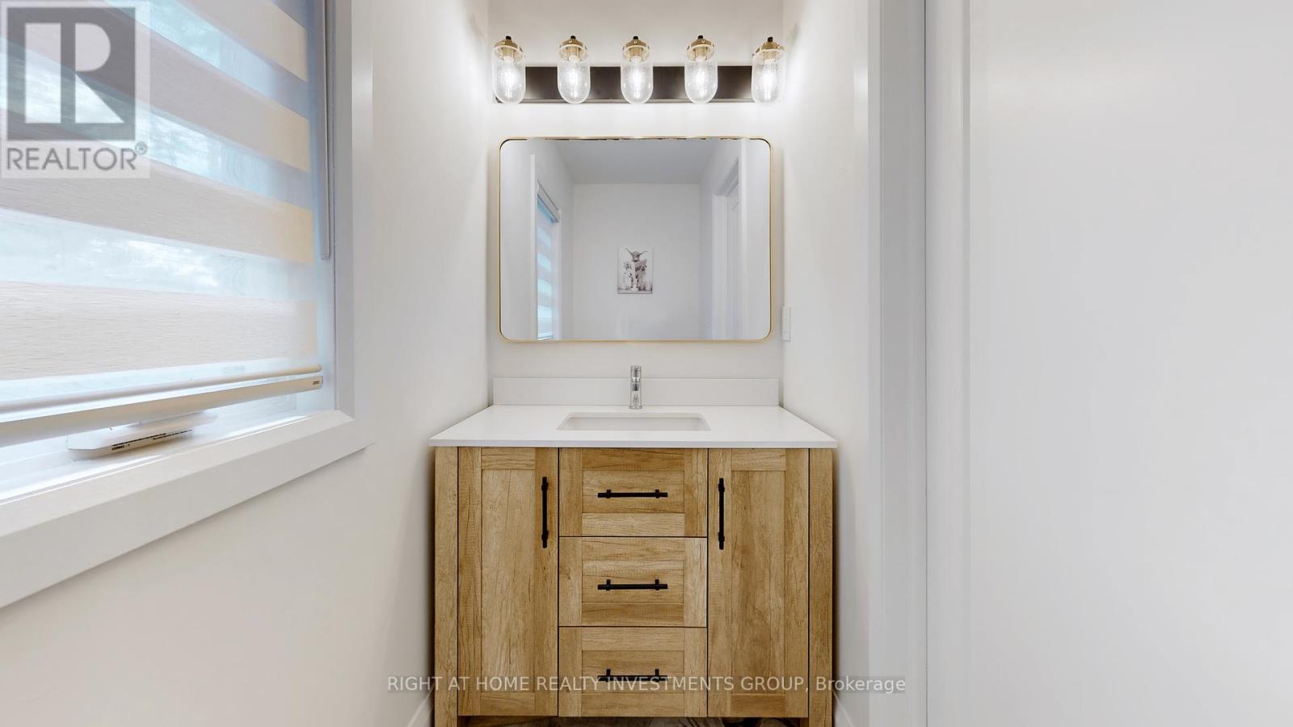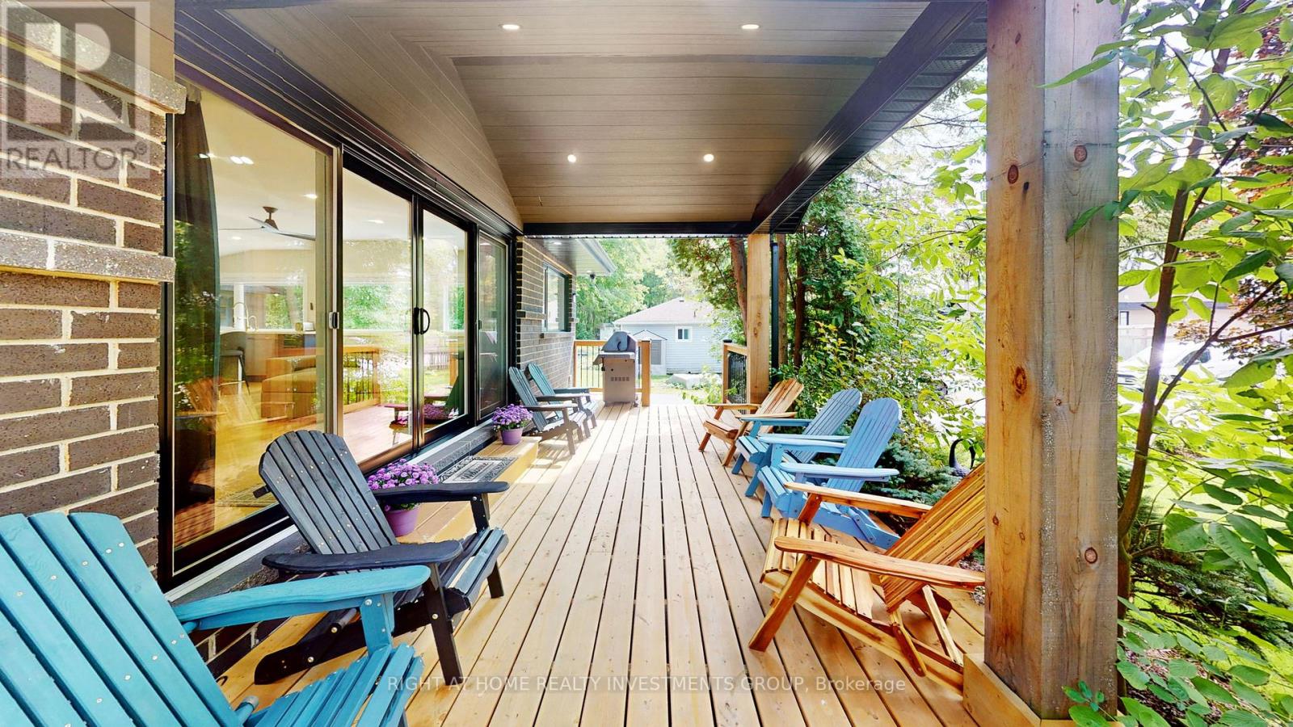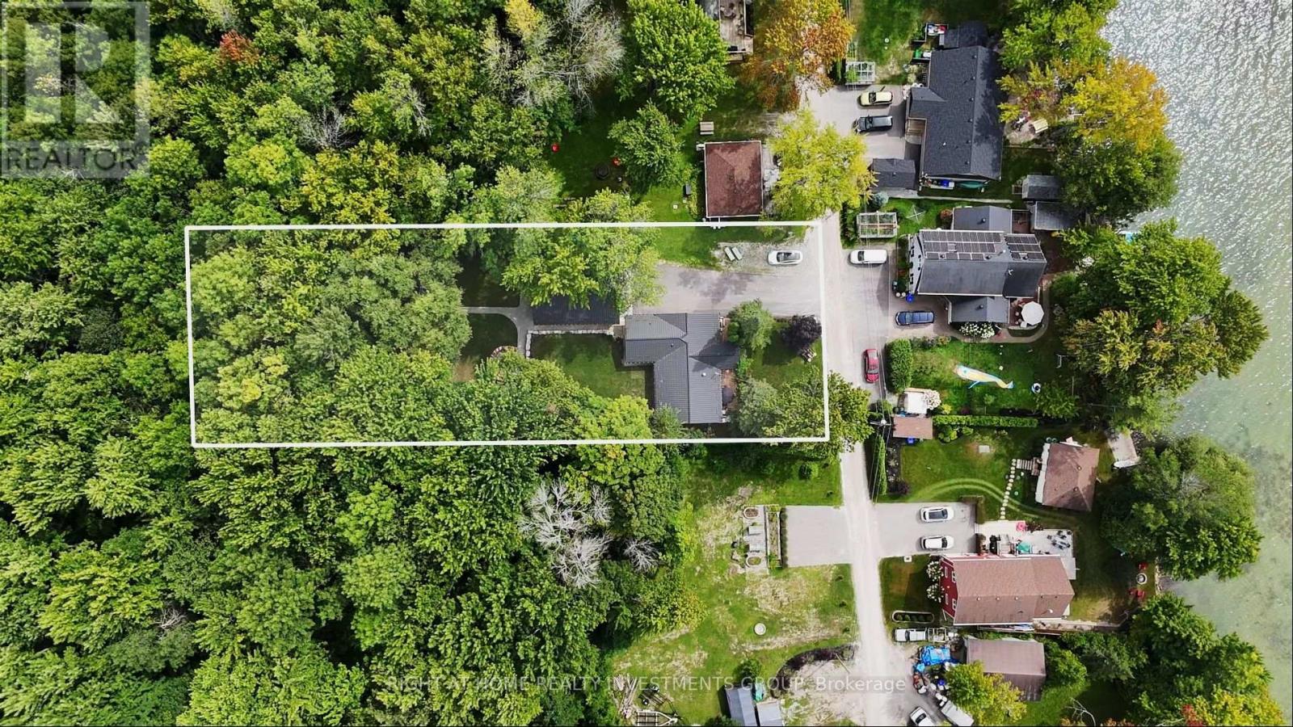3 Bedroom
3 Bathroom
Bungalow
Fireplace
Central Air Conditioning
Forced Air
Waterfront
$1,188,000
Welcome To This Beautifully Renovated 3-Bedroom 3 Bathroom Bungalow With A Deeded Access To Lake Simcoe. Located 1.5 Hours from Toronto and 10 Minutes from Downtown Orillia and Casino Rama, This Completely Renovated 4-Season Home is Perfect for Boating, Swimming, Barbecuing, and Entertaining, or Simply Relaxing in the Tranquility of a Serene Lakefront Community. Every Detail In This Smart Home Is Meticulously Thought Over. Featuring Modern, Open-Concept Kitchen With Quartz Waterfall Island, Three Spacious Bathrooms, Smooth Vaulted Ceilings W-Potlights, Hardwood Floors, Heated Floors In Mudroom, Gas Fireplace , Custom Bathrooms With Exquisite Finishes & European Tiles. This is not all... Detached 24x36 ft Garage/Workshop , Heated with 10ft Overhead Door, Storage Loft, LED Lights and drive thru rear door to allow room for all of your toys! Detached Cedar Sauna Offers a Fully Isolated Retreat with A High-End European Stoned Filled Heater, Separate Room for Relaxation, Complete with a Smart Split AC/Heating Unit and Firewood Heater. Enjoy The Amazingly Landscaped Yard with Perennials and a Large Fire Pit. 10x45 ft Front Cedar Deck is Perfect for Enjoying Drinks and Sunsets. Home or Cottage -This One Of A Kind Property Will Wow You. See Virtual Tour For Video and Walkthrough and Download the List of Upgrades. **** EXTRAS **** All Existing Stainless Built In Appliances, Metal Roof, New Windows, Tankless Water Heater, Reverse Osmosis Water System, Water Softener, 200amp panel, Generac 22kw Generator , .See List of Upgrades/Inclusions Attached. (id:53086)
Property Details
|
MLS® Number
|
S9298401 |
|
Property Type
|
Single Family |
|
Community Name
|
Orillia |
|
Amenities Near By
|
Beach, Marina |
|
Features
|
Wooded Area |
|
Parking Space Total
|
3 |
|
Structure
|
Shed, Workshop |
|
View Type
|
Lake View |
|
Water Front Name
|
Simcoe |
|
Water Front Type
|
Waterfront |
Building
|
Bathroom Total
|
3 |
|
Bedrooms Above Ground
|
3 |
|
Bedrooms Total
|
3 |
|
Amenities
|
Separate Electricity Meters |
|
Appliances
|
Water Purifier, Sauna |
|
Architectural Style
|
Bungalow |
|
Construction Status
|
Insulation Upgraded |
|
Construction Style Attachment
|
Detached |
|
Cooling Type
|
Central Air Conditioning |
|
Exterior Finish
|
Brick |
|
Fire Protection
|
Security System |
|
Fireplace Present
|
Yes |
|
Foundation Type
|
Concrete, Block |
|
Half Bath Total
|
1 |
|
Heating Fuel
|
Propane |
|
Heating Type
|
Forced Air |
|
Stories Total
|
1 |
|
Type
|
House |
Parking
Land
|
Access Type
|
Year-round Access, Private Road, Marina Docking, Public Docking |
|
Acreage
|
No |
|
Land Amenities
|
Beach, Marina |
|
Sewer
|
Septic System |
|
Size Depth
|
200 Ft |
|
Size Frontage
|
80 Ft |
|
Size Irregular
|
80 X 200 Ft |
|
Size Total Text
|
80 X 200 Ft |
|
Surface Water
|
Lake/pond |
Rooms
| Level |
Type |
Length |
Width |
Dimensions |
|
Main Level |
Foyer |
4.1 m |
3.08 m |
4.1 m x 3.08 m |
|
Main Level |
Kitchen |
5.7 m |
2.7 m |
5.7 m x 2.7 m |
|
Main Level |
Living Room |
6.8 m |
4.4 m |
6.8 m x 4.4 m |
|
Main Level |
Dining Room |
6.8 m |
4.4 m |
6.8 m x 4.4 m |
|
Main Level |
Primary Bedroom |
3.5 m |
2.7 m |
3.5 m x 2.7 m |
|
Main Level |
Bedroom 2 |
3.07 m |
2.7 m |
3.07 m x 2.7 m |
|
Main Level |
Bedroom 3 |
3.5 m |
3.1 m |
3.5 m x 3.1 m |
|
In Between |
Workshop |
10 m |
7.3 m |
10 m x 7.3 m |
Utilities
|
Cable
|
Installed |
|
DSL*
|
Available |
|
Wireless
|
Available |
|
Electricity Connected
|
Connected |
|
Sewer
|
Installed |
https://www.realtor.ca/real-estate/27362722/4781-byers-lane-orillia-orillia







































