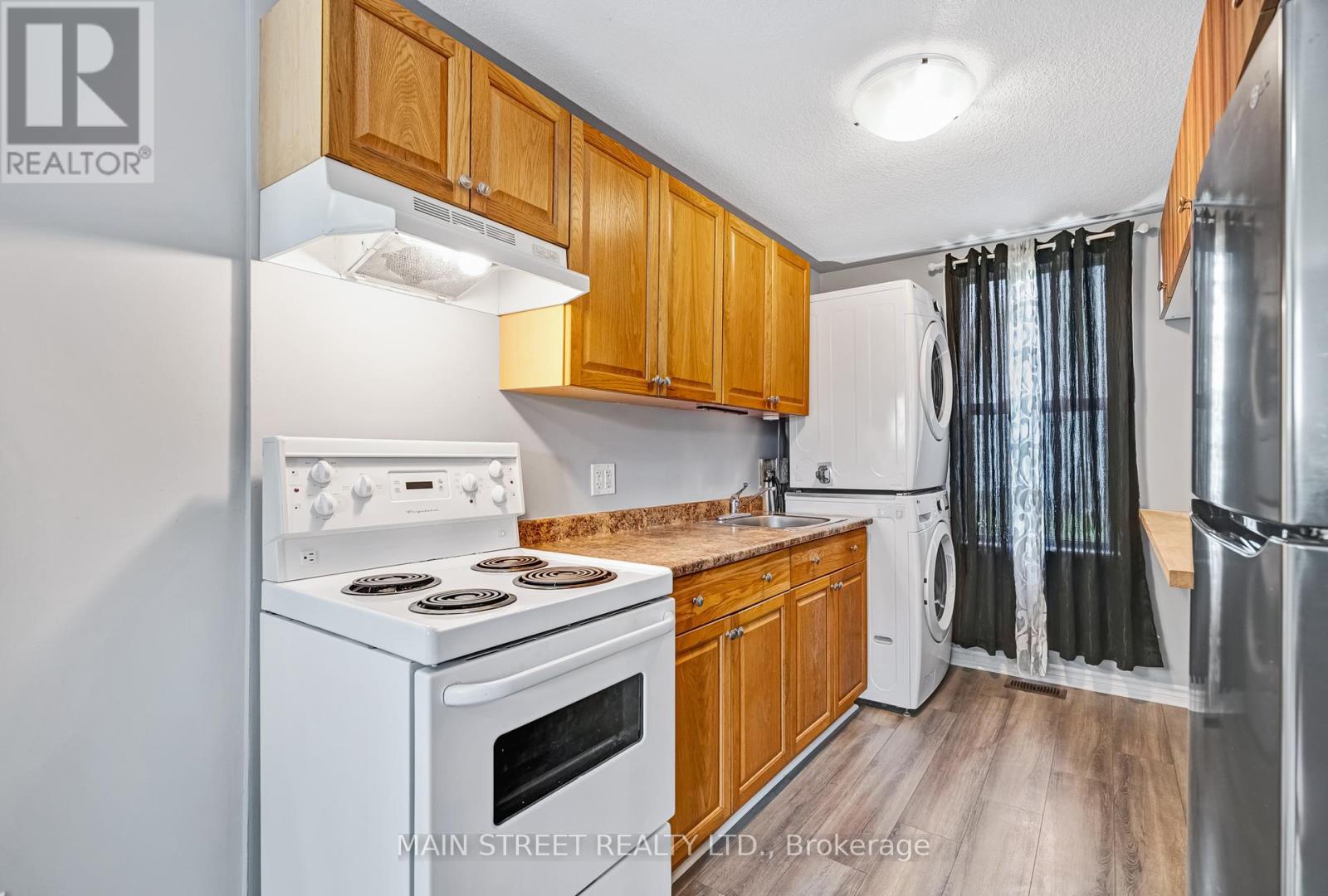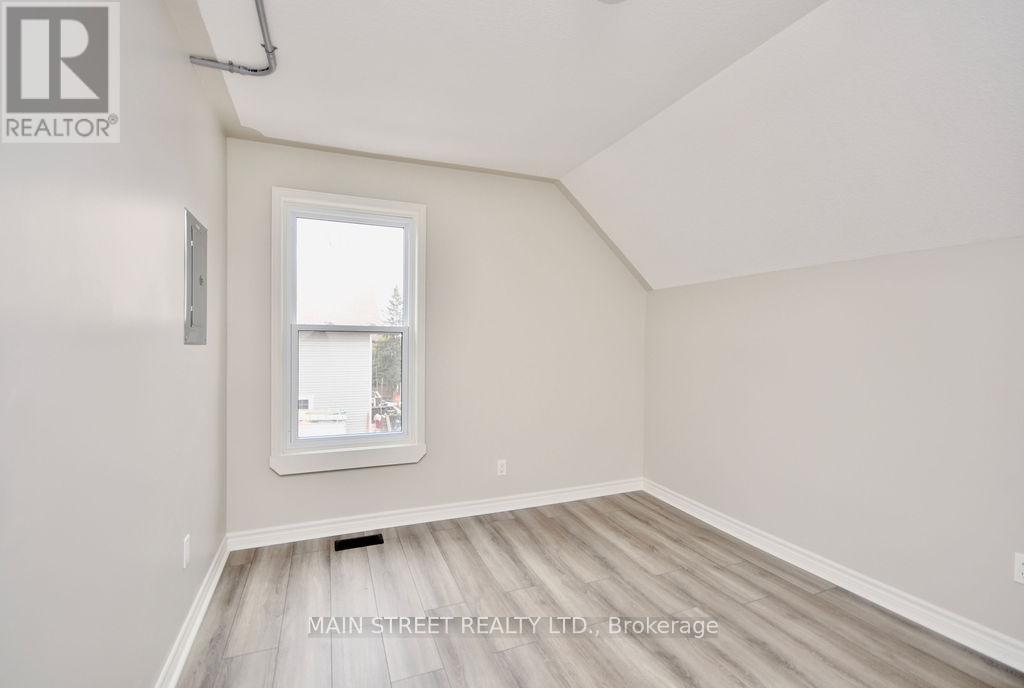4 Bedroom
2 Bathroom
Forced Air
$649,900
Are you an investor searching for a legal duplex with positive cash flow or a first time home buyer welcoming additional income to supplement your mortgage payments? Welcome to 49 Victoria Street in the heart of booming Orillia! This fully renovated legal Duplex was rebuilt from the studs out in 2008 and has recently been updated from top to bottom with newer vinyl siding creating a beautiful curb appeal along with many other recent renovations and upgrades including a fully waterproofed basement, french drain, new sump pump and newer shingles not to mention separate entrance areas for both units complete with added storage! This beautiful home is turn key and ready for you to start making money right away with 2 self contained above-grade apartments both featuring 2 bedrooms, updated kitchens, 4 piece baths and separate ensuite laundry faciltiies. The second floor unit comes occupied with a AAA Tenant currently paying $1,950.00 per month + utilities while the lovely main floor unit offers vacant possession for your own personal use or a new tenant of your choice! Rarely do opportunities like this one come along! Both units are separately metered for electrical services making property management a breeze! **** EXTRAS **** Opportunity knocks for future development on this unique property....You can add yet a 3rd source of income as this duplex is located on a double wide lot which allows for an additional garden suite to be built on the east side of the lot!! (id:53086)
Property Details
|
MLS® Number
|
S9056483 |
|
Property Type
|
Single Family |
|
Community Name
|
Orillia |
|
Amenities Near By
|
Public Transit, Schools, Hospital, Place Of Worship |
|
Community Features
|
School Bus |
|
Equipment Type
|
Water Heater - Electric |
|
Features
|
Flat Site, Dry |
|
Parking Space Total
|
6 |
|
Rental Equipment Type
|
Water Heater - Electric |
Building
|
Bathroom Total
|
2 |
|
Bedrooms Above Ground
|
4 |
|
Bedrooms Total
|
4 |
|
Amenities
|
Separate Heating Controls, Separate Electricity Meters |
|
Basement Development
|
Unfinished |
|
Basement Type
|
Full (unfinished) |
|
Construction Style Attachment
|
Detached |
|
Exterior Finish
|
Vinyl Siding |
|
Flooring Type
|
Laminate, Vinyl |
|
Foundation Type
|
Concrete |
|
Heating Fuel
|
Natural Gas |
|
Heating Type
|
Forced Air |
|
Stories Total
|
2 |
|
Type
|
House |
|
Utility Water
|
Municipal Water |
Land
|
Acreage
|
No |
|
Land Amenities
|
Public Transit, Schools, Hospital, Place Of Worship |
|
Sewer
|
Sanitary Sewer |
|
Size Depth
|
66 Ft ,7 In |
|
Size Frontage
|
85 Ft |
|
Size Irregular
|
85 X 66.66 Ft |
|
Size Total Text
|
85 X 66.66 Ft |
|
Zoning Description
|
Residential Duplex |
Rooms
| Level |
Type |
Length |
Width |
Dimensions |
|
Second Level |
Great Room |
3.6576 m |
2.7432 m |
3.6576 m x 2.7432 m |
|
Second Level |
Kitchen |
3.2004 m |
|
3.2004 m x Measurements not available |
|
Second Level |
Primary Bedroom |
3.8862 m |
3.022 m |
3.8862 m x 3.022 m |
|
Second Level |
Bedroom 2 |
2.7717 m |
2.59 m |
2.7717 m x 2.59 m |
|
Main Level |
Great Room |
4.1148 m |
2.9718 m |
4.1148 m x 2.9718 m |
|
Main Level |
Kitchen |
3.2004 m |
2.1082 m |
3.2004 m x 2.1082 m |
|
Main Level |
Primary Bedroom |
3.81 m |
2.7432 m |
3.81 m x 2.7432 m |
|
Main Level |
Foyer |
2.159 m |
1.32 m |
2.159 m x 1.32 m |
|
Main Level |
Bedroom 2 |
2.7177 m |
2.5146 m |
2.7177 m x 2.5146 m |
|
Main Level |
Foyer |
2 m |
1 m |
2 m x 1 m |
https://www.realtor.ca/real-estate/27219174/49-victoria-street-orillia-orillia










































