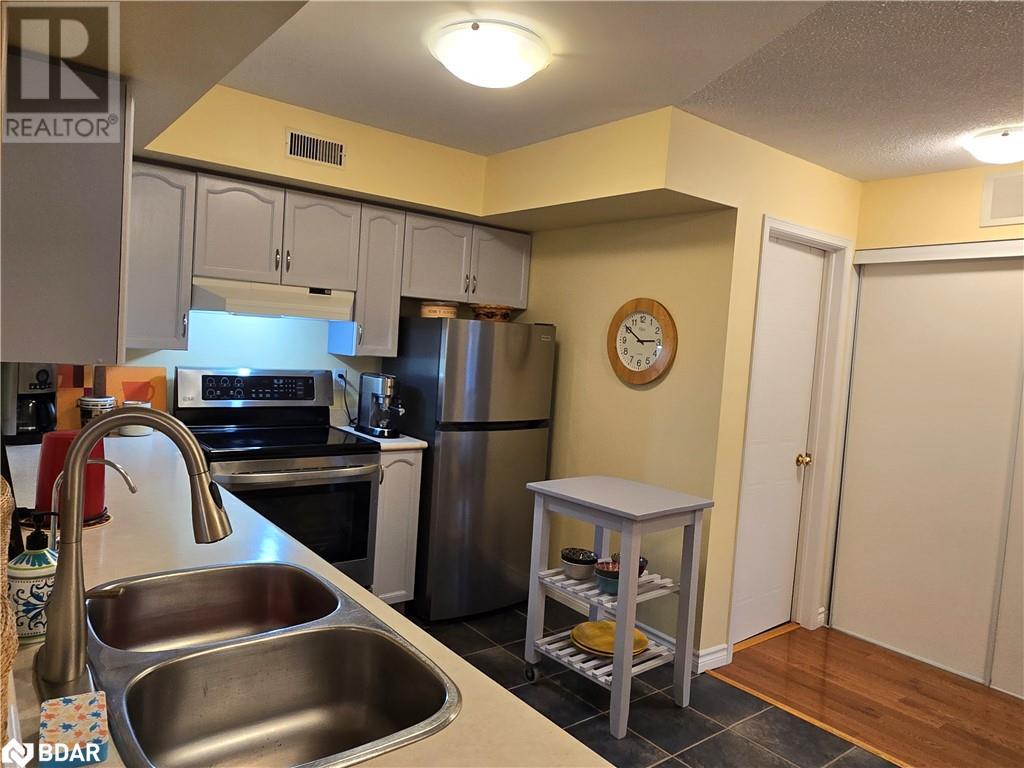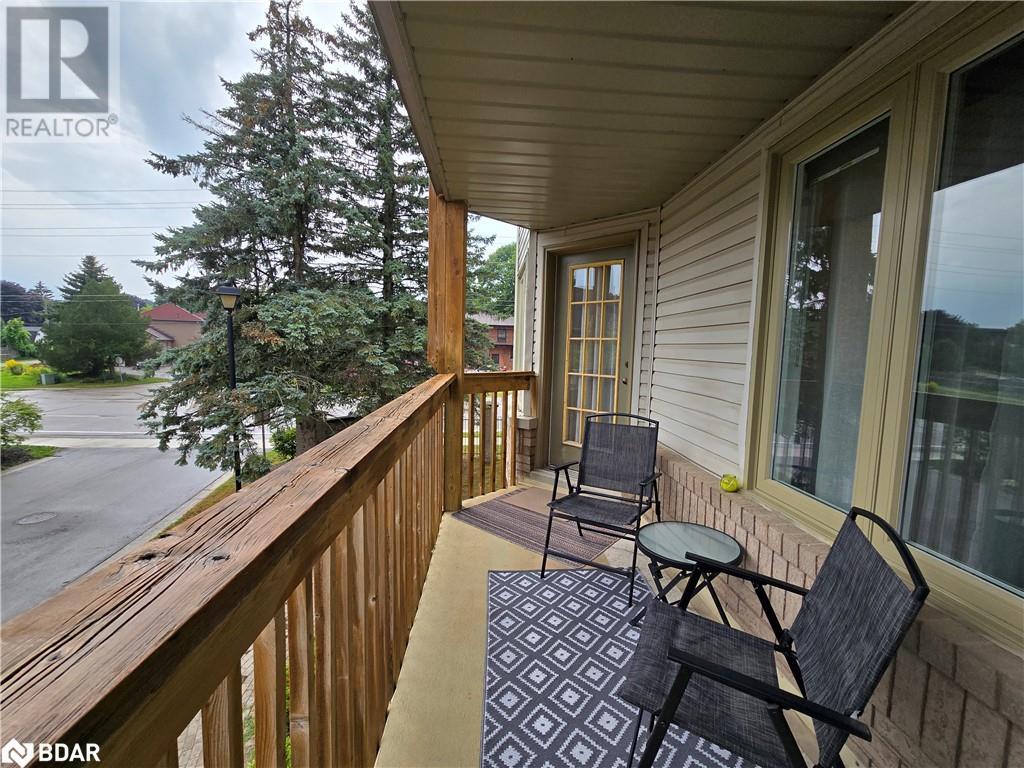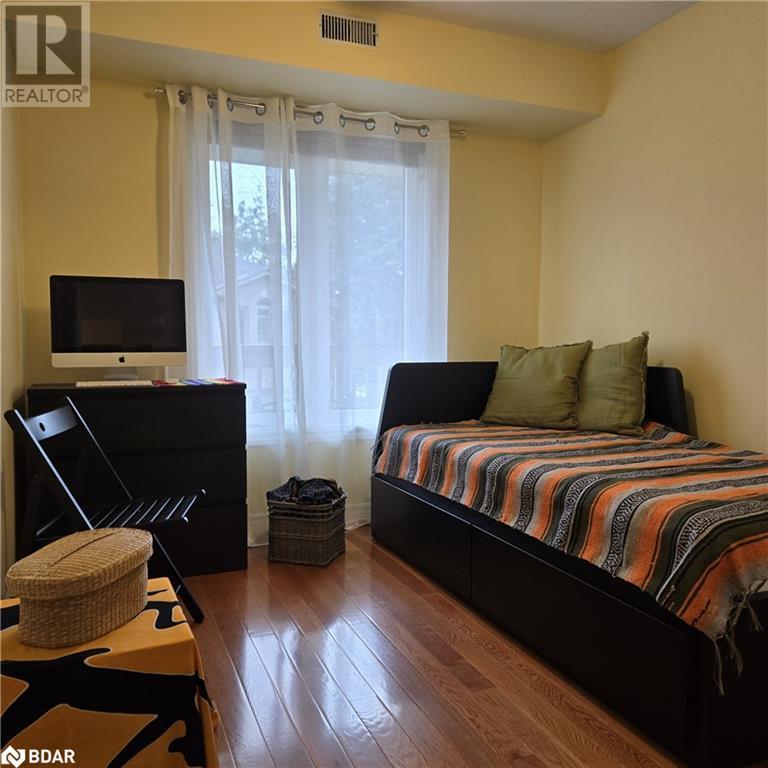492 Laclie Street Unit# 201 Orillia, Ontario L3V 7V2
2 Bedroom
1 Bathroom
946 sqft
Central Air Conditioning, None
Forced Air
$399,900Maintenance, Insurance, Landscaping, Property Management, Parking
$514.09 Monthly
Maintenance, Insurance, Landscaping, Property Management, Parking
$514.09 Monthly*** IMMACULATE 2ND FLOOR 2 BDR , 1 BATH CONDO * OPEN CONCEPT WITH PLENTY OF NATURAL LIGHTS * NICE SIZE BEDROOMS * PRIMARY BEDROOM FEATURES DOUBLE DOOR ENTRY, WALKING CLOSET & WALKOUT TO FULL LENGTH TERRACE * HARDWOOD FLOORING THROUGHOUT * CONFORTABLE LIVING WITH IN SUIT LAUNDRY * FURNACE, A/C AND TANKLESS HOT WATER TANK (OWNED) 2020 * ALL APPLIANCE & WATER FILTRATION SYSTEM 2021 * EXCELLENT NORTHWARD LOCATION CLOSE TO LAKE, TRAILS, HWY, SCHOOLS * TRULY MOVE IN CONDITION *** (id:53086)
Property Details
| MLS® Number | 40634968 |
| Property Type | Single Family |
| Amenities Near By | Hospital, Playground, Schools |
| Equipment Type | None |
| Features | Southern Exposure, Balcony, Paved Driveway |
| Parking Space Total | 1 |
| Rental Equipment Type | None |
Building
| Bathroom Total | 1 |
| Bedrooms Above Ground | 2 |
| Bedrooms Total | 2 |
| Appliances | Dishwasher, Dryer, Refrigerator, Stove, Washer |
| Basement Type | None |
| Constructed Date | 1993 |
| Construction Style Attachment | Attached |
| Cooling Type | Central Air Conditioning, None |
| Exterior Finish | Aluminum Siding, Brick |
| Heating Fuel | Natural Gas |
| Heating Type | Forced Air |
| Stories Total | 1 |
| Size Interior | 946 Sqft |
| Type | Apartment |
| Utility Water | Municipal Water |
Parking
| Visitor Parking |
Land
| Access Type | Road Access, Highway Nearby |
| Acreage | No |
| Land Amenities | Hospital, Playground, Schools |
| Sewer | Municipal Sewage System |
| Zoning Description | Res |
Rooms
| Level | Type | Length | Width | Dimensions |
|---|---|---|---|---|
| Second Level | 4pc Bathroom | Measurements not available | ||
| Second Level | Dining Room | 13'3'' x 10'5'' | ||
| Second Level | Living Room | 14'0'' x 8'5'' | ||
| Second Level | Kitchen | 10'9'' x 8'5'' | ||
| Second Level | Primary Bedroom | 15'5'' x 10'5'' | ||
| Second Level | Bedroom | 11'8'' x 8'5'' |
Utilities
| Natural Gas | Available |
https://www.realtor.ca/real-estate/27305621/492-laclie-street-unit-201-orillia
























