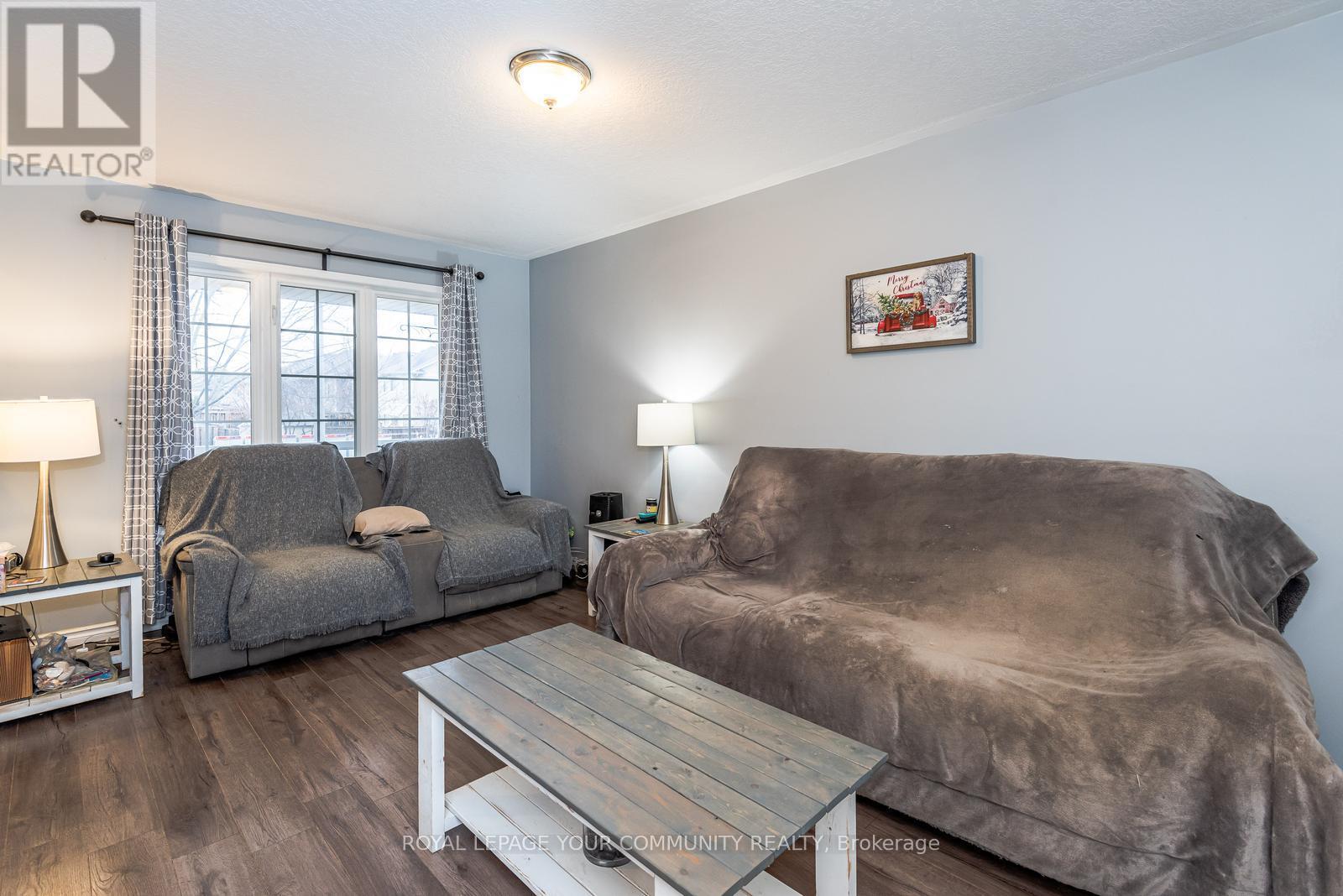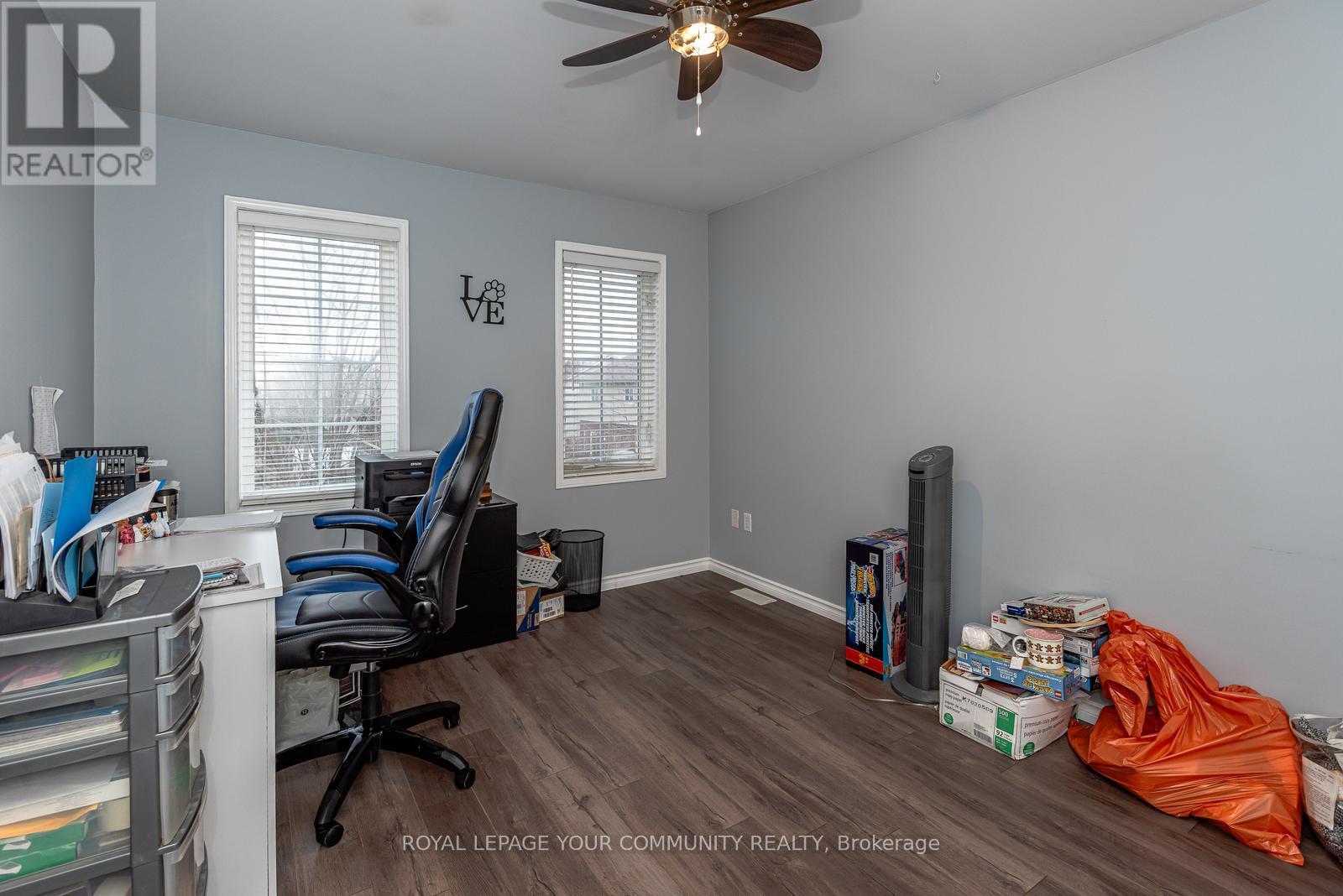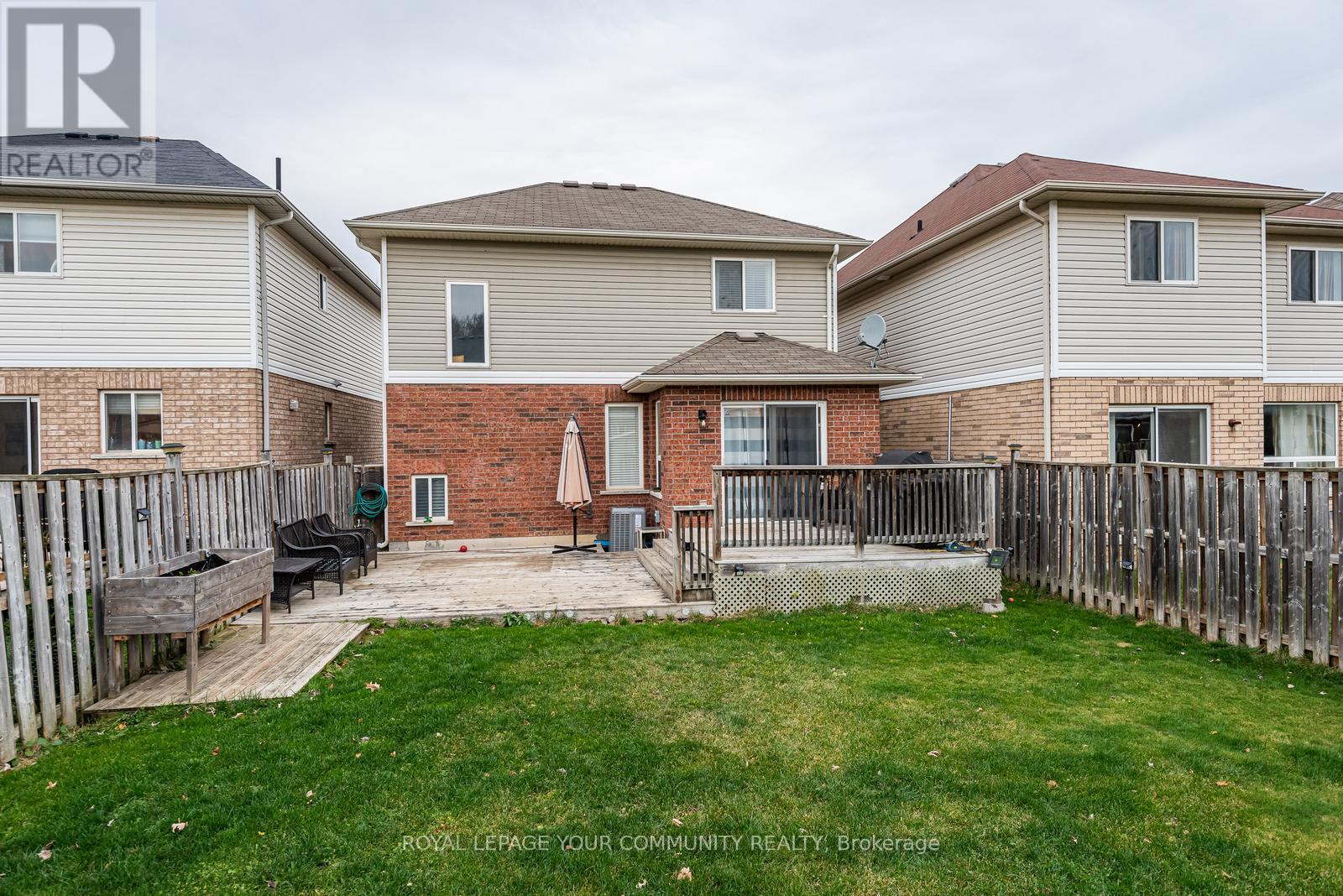4 Bedroom
2 Bathroom
Central Air Conditioning
Forced Air
$669,000
Welcome To The Trailside Subdivision Family Neighbourhood, 3 bedroom Plus One In Finished large Basement, Clean And Spacious, Walk-out From Kitchen To Deck and Fenced yard, Close To Shopping, Transit, Trails, Hwy Close By - Easy Commute! Sip A Coffee On Your Front Porch In The Morning! Single Car Garage With Entry To Home. Great For Bringing In Groceries. College and University Nearby. (id:53086)
Property Details
|
MLS® Number
|
S10426754 |
|
Property Type
|
Single Family |
|
Community Name
|
Orillia |
|
Amenities Near By
|
Hospital, Park, Public Transit, Schools |
|
Features
|
Carpet Free |
|
Parking Space Total
|
2 |
|
Structure
|
Porch, Shed |
Building
|
Bathroom Total
|
2 |
|
Bedrooms Above Ground
|
3 |
|
Bedrooms Below Ground
|
1 |
|
Bedrooms Total
|
4 |
|
Appliances
|
Water Heater, Blinds, Dishwasher, Dryer, Microwave, Refrigerator, Stove, Washer |
|
Basement Development
|
Finished |
|
Basement Type
|
Full (finished) |
|
Construction Style Attachment
|
Detached |
|
Cooling Type
|
Central Air Conditioning |
|
Exterior Finish
|
Brick, Vinyl Siding |
|
Fire Protection
|
Smoke Detectors |
|
Flooring Type
|
Laminate, Ceramic, Concrete |
|
Foundation Type
|
Concrete |
|
Half Bath Total
|
1 |
|
Heating Fuel
|
Natural Gas |
|
Heating Type
|
Forced Air |
|
Stories Total
|
2 |
|
Type
|
House |
|
Utility Water
|
Municipal Water |
Parking
Land
|
Acreage
|
No |
|
Fence Type
|
Fenced Yard |
|
Land Amenities
|
Hospital, Park, Public Transit, Schools |
|
Sewer
|
Sanitary Sewer |
|
Size Depth
|
111 Ft ,6 In |
|
Size Frontage
|
32 Ft ,9 In |
|
Size Irregular
|
32.81 X 111.55 Ft |
|
Size Total Text
|
32.81 X 111.55 Ft |
|
Surface Water
|
Lake/pond |
Rooms
| Level |
Type |
Length |
Width |
Dimensions |
|
Second Level |
Primary Bedroom |
3.91 m |
4.53 m |
3.91 m x 4.53 m |
|
Second Level |
Bedroom 2 |
3.14 m |
3.94 m |
3.14 m x 3.94 m |
|
Second Level |
Bedroom 3 |
4.14 m |
3.13 m |
4.14 m x 3.13 m |
|
Basement |
Recreational, Games Room |
4.19 m |
2.82 m |
4.19 m x 2.82 m |
|
Basement |
Bedroom |
2.99 m |
3.32 m |
2.99 m x 3.32 m |
|
Basement |
Laundry Room |
|
|
-3.0 |
|
Main Level |
Living Room |
5.16 m |
3.04 m |
5.16 m x 3.04 m |
|
Main Level |
Kitchen |
3.04 m |
5.02 m |
3.04 m x 5.02 m |
Utilities
|
Cable
|
Available |
|
Sewer
|
Installed |
https://www.realtor.ca/real-estate/27656540/5-pearl-drive-orillia-orillia



































