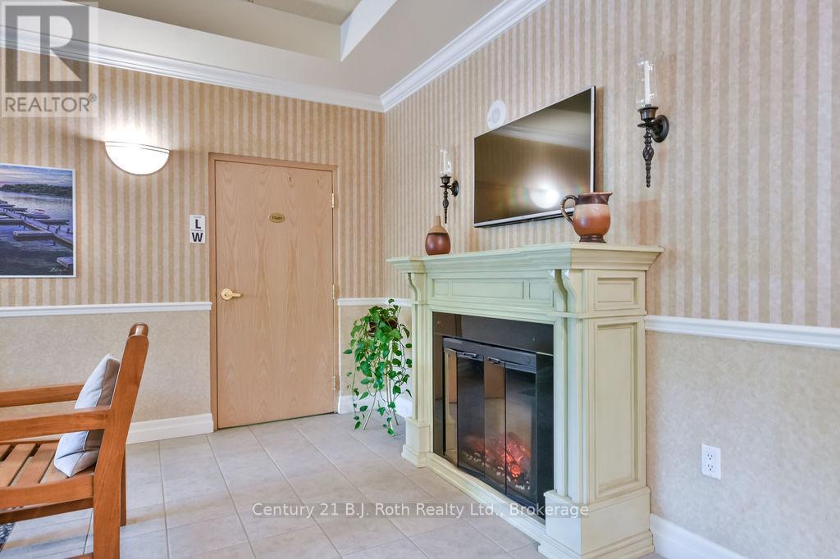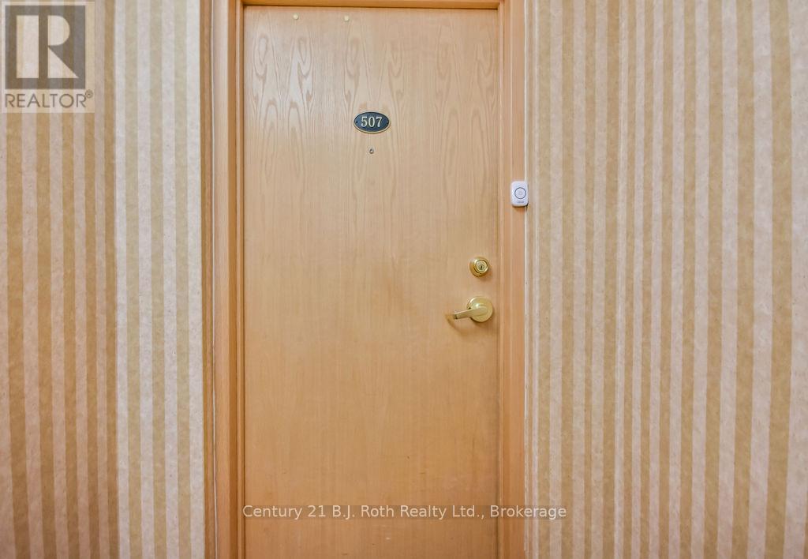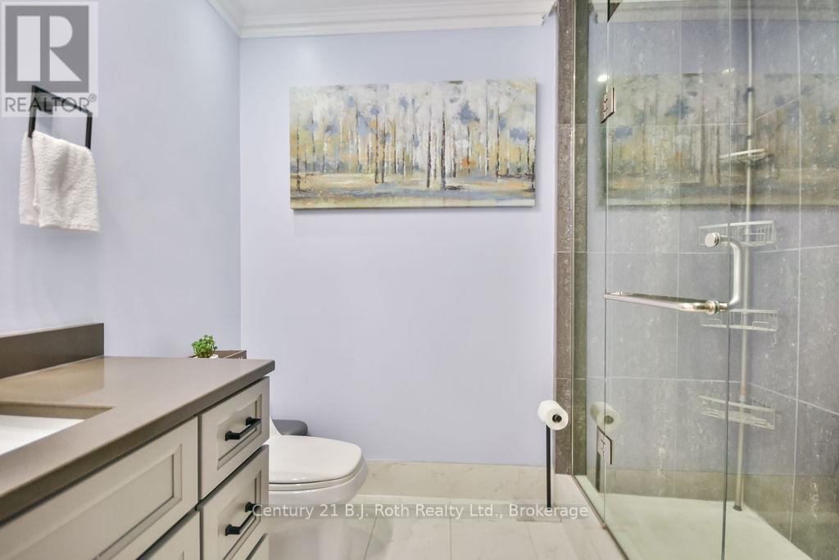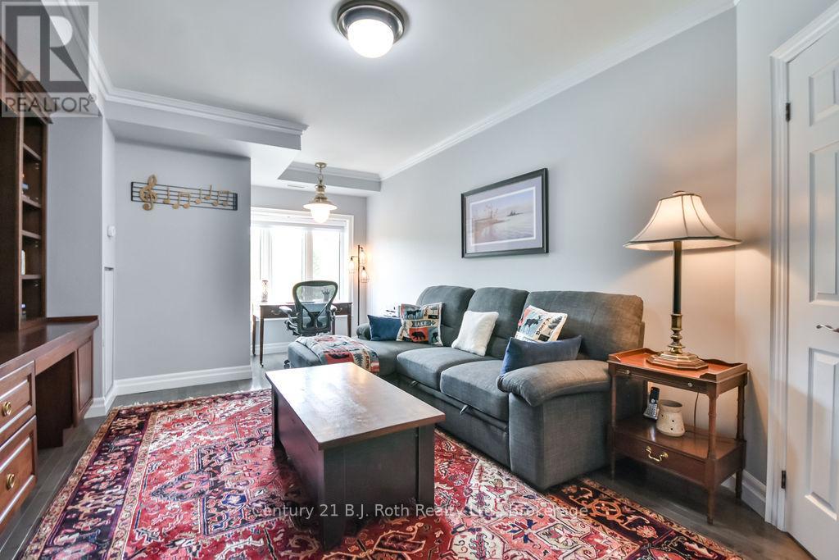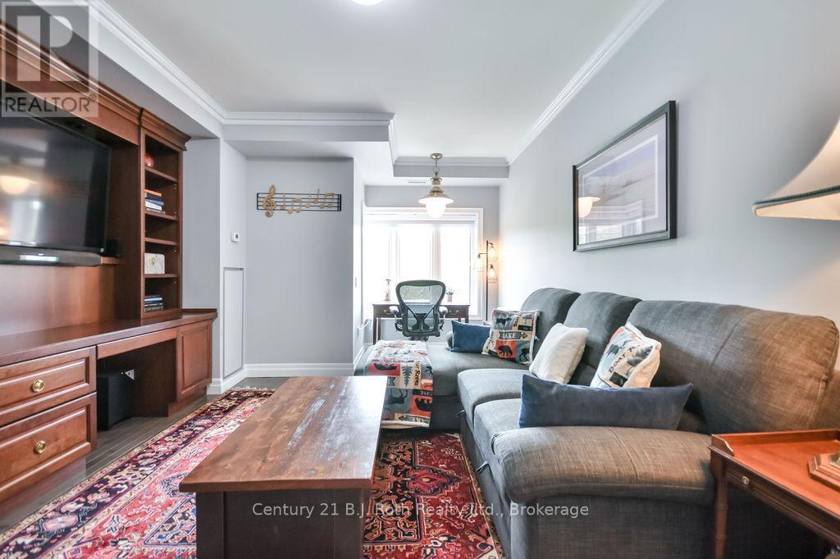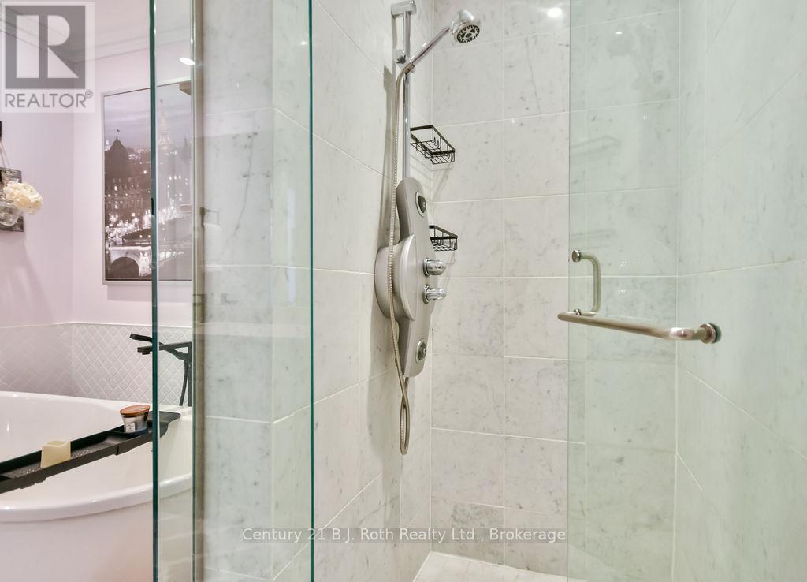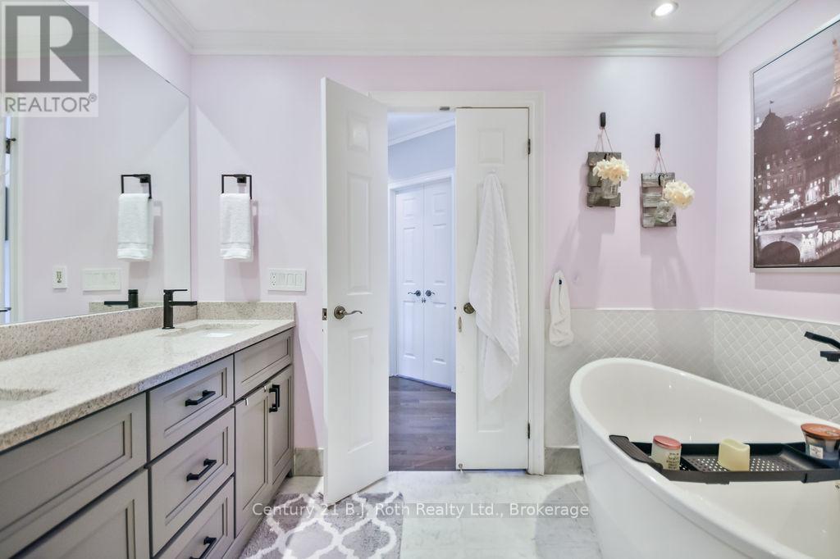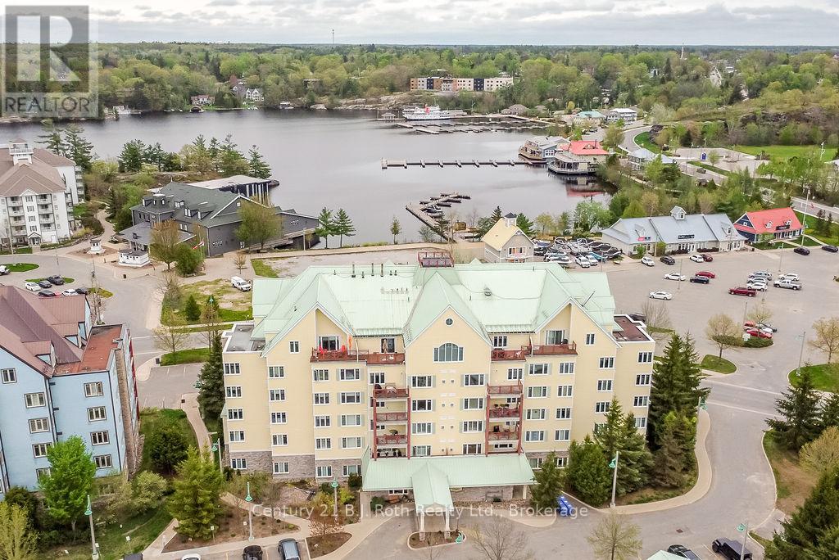3 Bedroom
2 Bathroom
1,600 - 1,799 ft2
Fireplace
Central Air Conditioning
Forced Air
Waterfront
Landscaped, Lawn Sprinkler
$895,000Maintenance, Heat, Electricity, Water, Cable TV, Common Area Maintenance, Parking, Insurance
$1,464.57 Monthly
Here's Your Chance To Own The Very Pinnacle Of Lakeside Luxury! Don't Miss This Rare Opportunity. An Absolutely Stunning, One-Of-A-Kind, 3-Bedroom Condominium On The Shores Of Prestigious Lake Muskoka & A Stone's Throw From The Muskoka Wharf Which Offers Festival Grounds, A Handy Boat Ramp, Nearby Dining & Boutique Shops. Welcome To "The Ditchburn", A Meticulously Maintained Property With Vibrant, Award-Winning Landscaped Grounds & Care-Free, Turn-Key Living. This Knockout Corner Unit Boasts Nearly 1800 Sqft Of Tastefully Updated Living Space, Along With A Massive Terrace With Gas BBQ Hookups Offering Sunrise Views Overlooking The Bay, 2 Covered Parking Spots & 2 Private Storage Lockers. From The Moment You Walk In, You'll Be Greeted By Sparkling Engineered Hardwood Floors, Soaring Ceilings Adorned With Crown Moulding & Chic Hunter Douglas Window Treatments Throughout. The Bright & Airy Open-Concept Main Living Area Offers A Cozy Ambiance & Gas Fireplace, That Leads Into The Showstopper Kitchen With S/S Appliances & Marble Backsplash & Countertops. The Primary Bedroom Will Be Your Very Own Indoor Oasis With A Massive W/I Closet & A Recently Renovated 5-Piece Ensuite Bathroom (2021), Complete With Soaker Tub, Double Vanity With Marble Countertops & A Striking, Modern W/I Shower. Upgrades Include: Freshly Painted Doors, Walls & Trim (2021), All New Plumbing Throughout, New S/S Fridge (2020). Condo Fees In This Building Provide True Peace Of Mind, Being All-Inclusive Of Heat, Hydro, Water/Sewer, Premium Cogeco Cable Package, Unlimited High-Speed Internet, Garbage & Recycling Pickup, Common Elements Maintenance, Exterior Insurance, Repair Or Replacement Of Heat & Cooling Pumps As Needed, Grounds Maintenance, Landscaping & Snow Removal, As Well As Both Parking Spots & Lockers. Within Close Proximity To Premium Golf Courses, Walking Trails & Only 20 Minutes From Bala Where You Can Enjoy Concerts At The Kee. Get Ready To Truly Embrace The Muskoka Lifestyle! (id:53086)
Property Details
|
MLS® Number
|
X12154166 |
|
Property Type
|
Single Family |
|
Community Name
|
Muskoka (S) |
|
Amenities Near By
|
Beach, Marina, Park |
|
Community Features
|
Pet Restrictions, Community Centre |
|
Easement
|
Unknown |
|
Features
|
Flat Site, In Suite Laundry |
|
Parking Space Total
|
2 |
|
View Type
|
View Of Water, Direct Water View |
|
Water Front Name
|
Muskoka Bay |
|
Water Front Type
|
Waterfront |
Building
|
Bathroom Total
|
2 |
|
Bedrooms Above Ground
|
3 |
|
Bedrooms Total
|
3 |
|
Age
|
16 To 30 Years |
|
Amenities
|
Party Room, Visitor Parking, Fireplace(s), Storage - Locker, Security/concierge |
|
Appliances
|
Garburator, Dishwasher, Dryer, Microwave, Stove, Washer, Window Coverings, Refrigerator |
|
Cooling Type
|
Central Air Conditioning |
|
Exterior Finish
|
Stone |
|
Fire Protection
|
Controlled Entry, Smoke Detectors |
|
Fireplace Present
|
Yes |
|
Fireplace Total
|
1 |
|
Heating Fuel
|
Natural Gas |
|
Heating Type
|
Forced Air |
|
Size Interior
|
1,600 - 1,799 Ft2 |
|
Type
|
Apartment |
Parking
Land
|
Access Type
|
Year-round Access, Marina Docking, Public Docking |
|
Acreage
|
No |
|
Land Amenities
|
Beach, Marina, Park |
|
Landscape Features
|
Landscaped, Lawn Sprinkler |
Rooms
| Level |
Type |
Length |
Width |
Dimensions |
|
Main Level |
Kitchen |
3.67 m |
3.12 m |
3.67 m x 3.12 m |
|
Main Level |
Living Room |
5.99 m |
5.66 m |
5.99 m x 5.66 m |
|
Main Level |
Dining Room |
3.69 m |
2.1 m |
3.69 m x 2.1 m |
|
Main Level |
Primary Bedroom |
7.35 m |
5.88 m |
7.35 m x 5.88 m |
|
Main Level |
Bedroom 2 |
6.2 m |
3.72 m |
6.2 m x 3.72 m |
|
Main Level |
Bedroom 3 |
4.9 m |
3.45 m |
4.9 m x 3.45 m |
|
Main Level |
Laundry Room |
1.47 m |
2.87 m |
1.47 m x 2.87 m |
|
Main Level |
Bathroom |
2.07 m |
2.46 m |
2.07 m x 2.46 m |
|
Main Level |
Bathroom |
2.92 m |
2.99 m |
2.92 m x 2.99 m |
|
Main Level |
Foyer |
1.73 m |
3.13 m |
1.73 m x 3.13 m |
https://www.realtor.ca/real-estate/28324787/507-110-steamship-bay-road-gravenhurst-muskoka-s-muskoka-s








