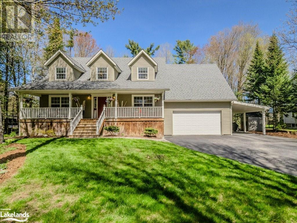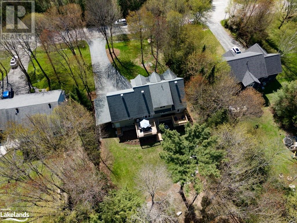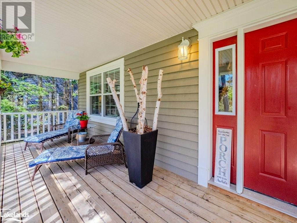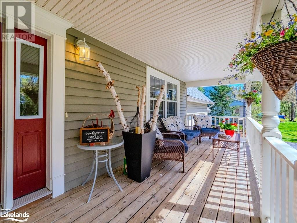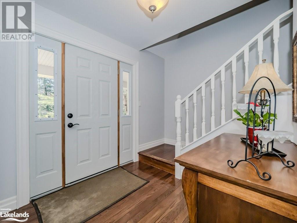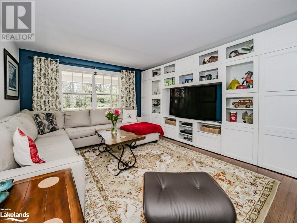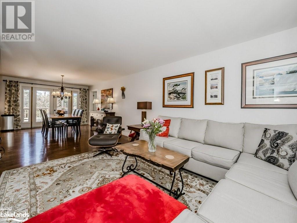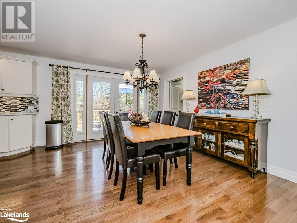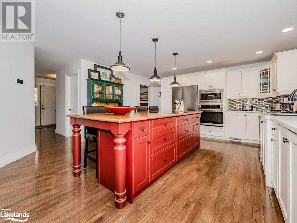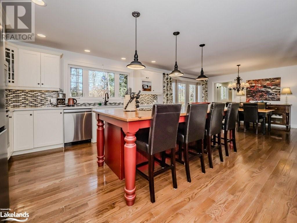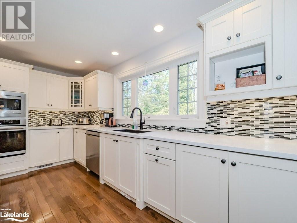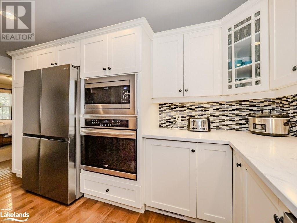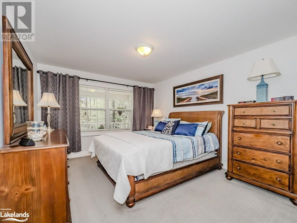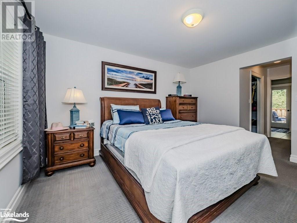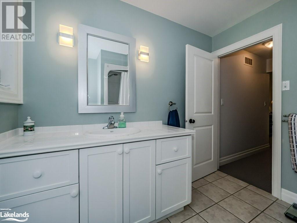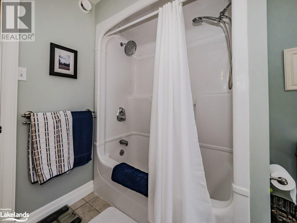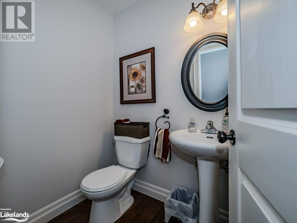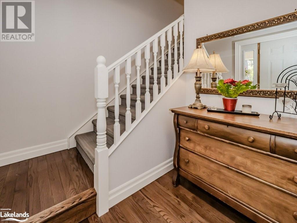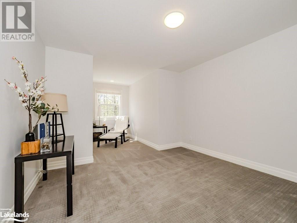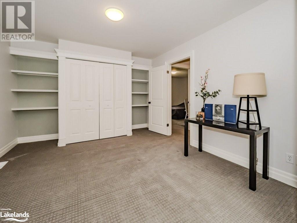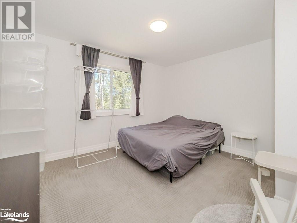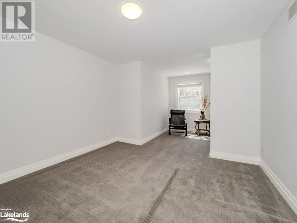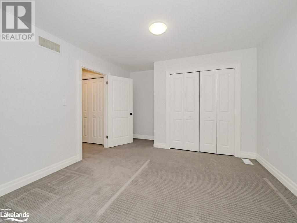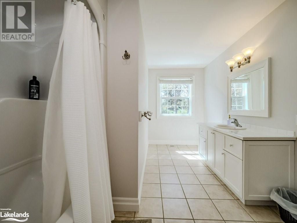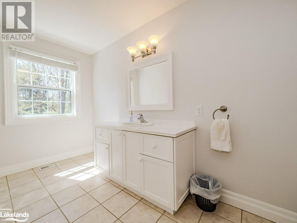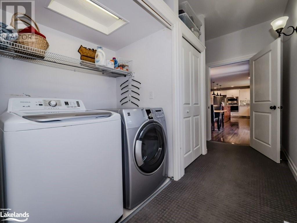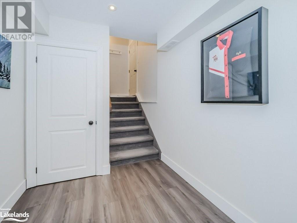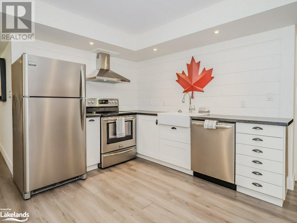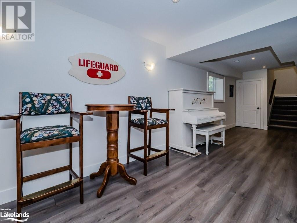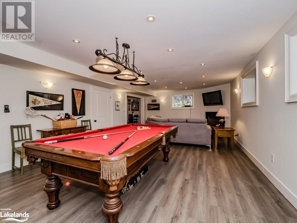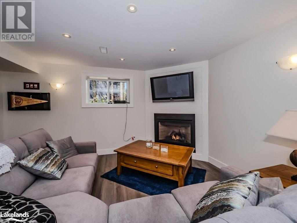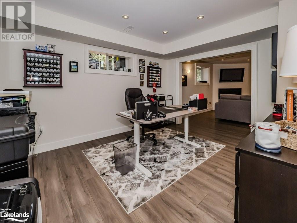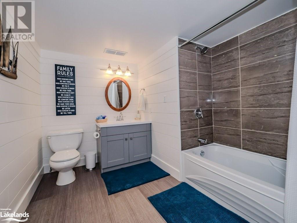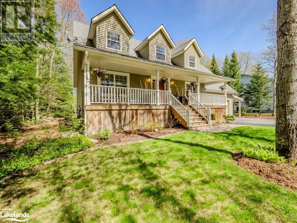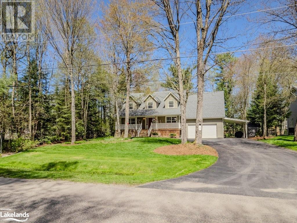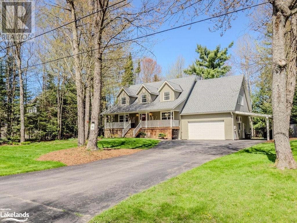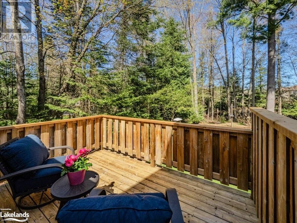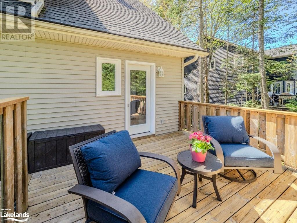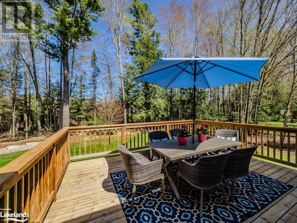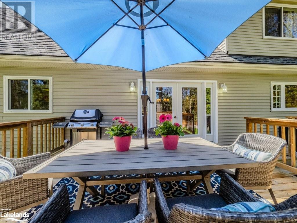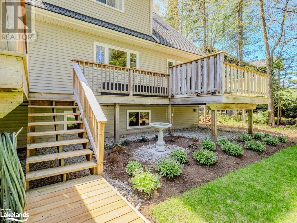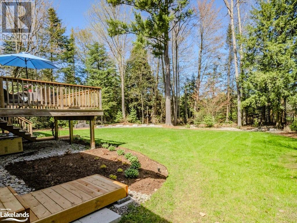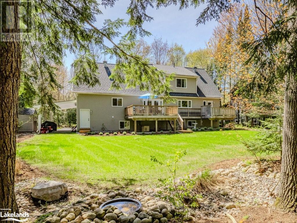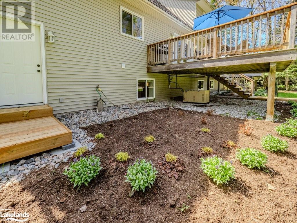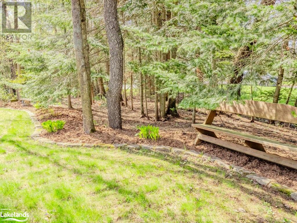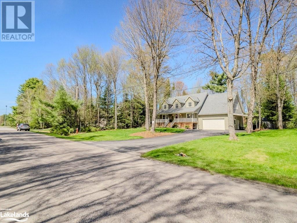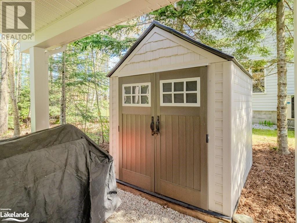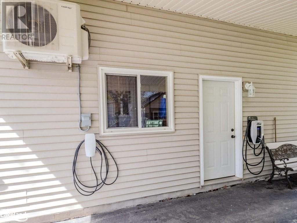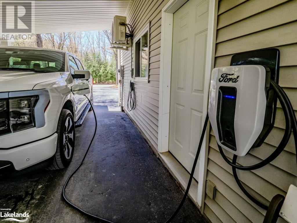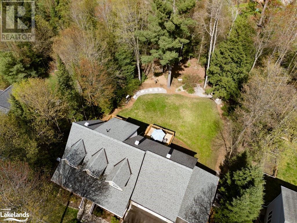4 Bedroom
4 Bathroom
3939
2 Level
Fireplace
Central Air Conditioning
Forced Air, Heat Pump
Lawn Sprinkler, Landscaped
$1,199,000
Welcome to a desirable subdivision and large, mature lot, backing onto town parkland at rear, with gorgeous, meticulously maintained yard with a variety of trees and great privacy. This stunning Cape Cod home offers a perfect blend of comfort and elegance. This 4 bedroom, 3 1/2 bath residence boasts an array of features that make it an ideal family home. Some features are open concept living for a spacious and modern feel, updated kitchen, main floor primary bedroom, bright lower level with cozy gas fireplace for additional living space, covered porch and a spacious reading deck and pool sized yard. Energy efficient features include a cold weather heat pump and on demand hot water, and an insulated garage with heat and AC. Two EV chargers for eco-friendly living. This home really has it all! (id:53086)
Property Details
|
MLS® Number
|
40585501 |
|
Property Type
|
Single Family |
|
Amenities Near By
|
Park, Schools, Shopping |
|
Communication Type
|
Fiber |
|
Features
|
Paved Driveway |
|
Parking Space Total
|
6 |
|
Structure
|
Shed, Porch |
Building
|
Bathroom Total
|
4 |
|
Bedrooms Above Ground
|
4 |
|
Bedrooms Total
|
4 |
|
Appliances
|
Dishwasher, Dryer, Microwave, Refrigerator, Washer |
|
Architectural Style
|
2 Level |
|
Basement Development
|
Finished |
|
Basement Type
|
Full (finished) |
|
Constructed Date
|
2004 |
|
Construction Material
|
Wood Frame |
|
Construction Style Attachment
|
Detached |
|
Cooling Type
|
Central Air Conditioning |
|
Exterior Finish
|
Vinyl Siding, Wood |
|
Fireplace Present
|
Yes |
|
Fireplace Total
|
1 |
|
Half Bath Total
|
1 |
|
Heating Fuel
|
Natural Gas |
|
Heating Type
|
Forced Air, Heat Pump |
|
Stories Total
|
2 |
|
Size Interior
|
3939 |
|
Type
|
House |
|
Utility Water
|
Municipal Water |
Parking
Land
|
Access Type
|
Road Access |
|
Acreage
|
No |
|
Land Amenities
|
Park, Schools, Shopping |
|
Landscape Features
|
Lawn Sprinkler, Landscaped |
|
Sewer
|
Septic System |
|
Size Depth
|
198 Ft |
|
Size Frontage
|
100 Ft |
|
Size Irregular
|
0.45 |
|
Size Total
|
0.45 Ac|under 1/2 Acre |
|
Size Total Text
|
0.45 Ac|under 1/2 Acre |
|
Zoning Description
|
R1-12 |
Rooms
| Level |
Type |
Length |
Width |
Dimensions |
|
Second Level |
4pc Bathroom |
|
|
13'10'' x 9'3'' |
|
Second Level |
Bedroom |
|
|
21'5'' x 11'6'' |
|
Second Level |
Bedroom |
|
|
21'6'' x 11'7'' |
|
Second Level |
Bedroom |
|
|
11'11'' x 13'1'' |
|
Lower Level |
Storage |
|
|
6'10'' x 9'2'' |
|
Lower Level |
4pc Bathroom |
|
|
9'2'' x 8'3'' |
|
Lower Level |
Other |
|
|
14'11'' x 9'8'' |
|
Lower Level |
Recreation Room |
|
|
14'11'' x 26'0'' |
|
Lower Level |
Den |
|
|
13'0'' x 11'1'' |
|
Main Level |
Foyer |
|
|
8'2'' x 7'6'' |
|
Main Level |
2pc Bathroom |
|
|
5'7'' x 4'1'' |
|
Main Level |
Full Bathroom |
|
|
8'4'' x 8'0'' |
|
Main Level |
Primary Bedroom |
|
|
13'9'' x 11'6'' |
|
Main Level |
Living Room |
|
|
16'3'' x 13'0'' |
|
Main Level |
Dining Room |
|
|
17'0'' x 13'11'' |
|
Main Level |
Kitchen |
|
|
15'9'' x 11'7'' |
Utilities
|
Cable
|
Available |
|
Electricity
|
Available |
|
Natural Gas
|
Available |
https://www.realtor.ca/real-estate/26875730/53-donald-street-bracebridge


