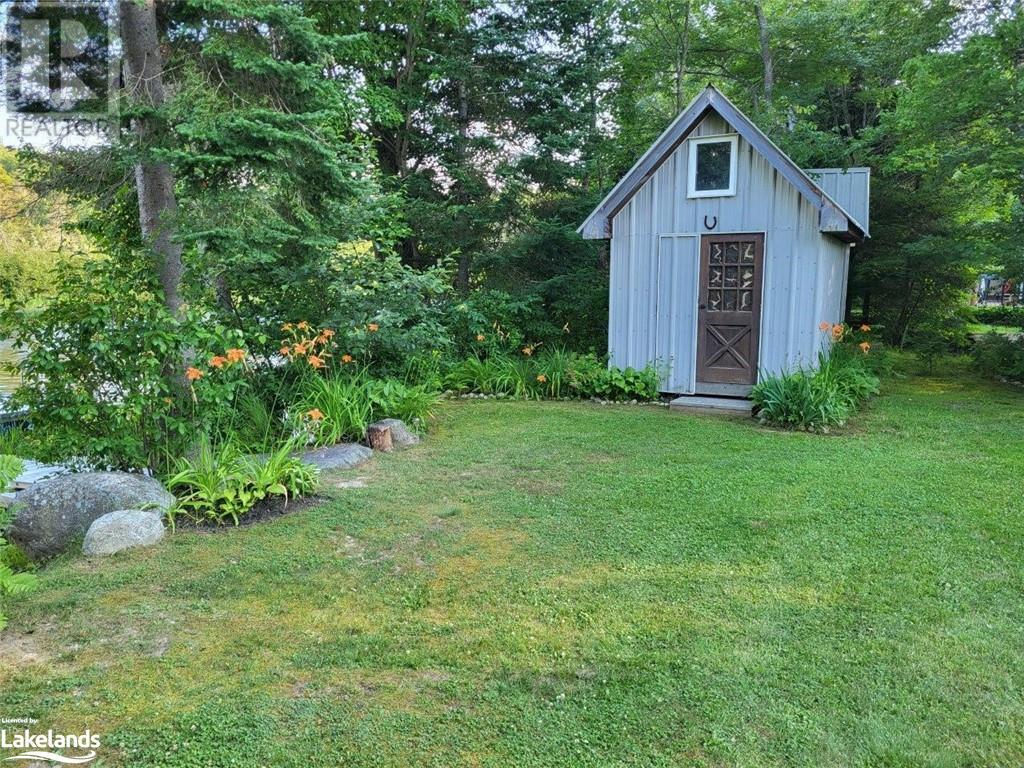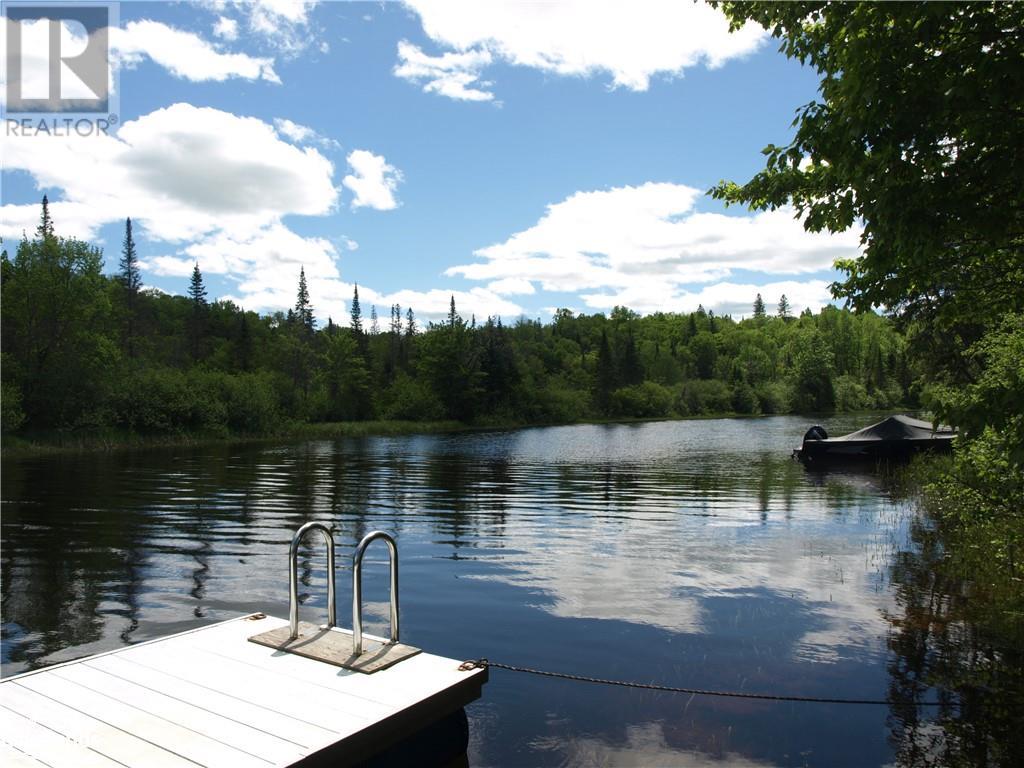3 Bedroom
2 Bathroom
1350 sqft
Raised Bungalow
None
Forced Air
Waterfront On River
Landscaped
$648,000
Love where you live with your full-time home and year-round vacation retreat all in one! Don’t miss your chance to see yourself in this charming three bedroom, two bathroom waterfront oasis nestled just outside of the village of Burks Falls on the Magnetawan River, where you have access to 40 miles of boating on the desirable Lake Cecebe and Ahmic Lake 5-lake waterway. This private, year-round turn-key property comes with a galley style kitchen with a gas stove and a large dining room with beautiful views of the river. Also on the main floor is a big, bright primary bedroom with a considerably large bathroom offering ensuite privileges. Sliding glass doors in the living room give access to a huge deck spanning the width of the home as well as wrapping around the side, giving considerable outdoor space for family and friends to gather. A few steps from the front of your home or cottage is just over 100 feet of natural shoreline, where you can visualize the historic steamships that slowly sailed by full of passengers on their way to ports in Magnetawan or Ahmic Harbour. You have a floating dock with the ability to harness 2 boats and an octagon deck overlooking the water, a peaceful area to relax and unwind. The river is a great spot for fishing, swimming, boating, kayaking, or canoeing. The vacant land across the river adds to your privacy in this serene setting. Walk along the quiet, private road in the spring and listen to the peepers in the evening or the ducks nesting nearby. There is tons of parking on the recently resurfaced, double wide, gravel driveway - and ample room for a garage if that is something on your checklist. A crawl space under the home or cottage has easy outdoor access and is a great place to store toys or even small boats. This home is an endearing find for everyone and is truly a must see! (id:53086)
Property Details
|
MLS® Number
|
40572910 |
|
Property Type
|
Single Family |
|
Amenities Near By
|
Golf Nearby, Park, Place Of Worship, Schools, Shopping |
|
Community Features
|
Quiet Area, Community Centre |
|
Equipment Type
|
Propane Tank |
|
Features
|
Southern Exposure, Crushed Stone Driveway, Country Residential, Recreational, Gazebo |
|
Parking Space Total
|
8 |
|
Rental Equipment Type
|
Propane Tank |
|
Structure
|
Shed |
|
View Type
|
River View |
|
Water Front Name
|
Magnetawan |
|
Water Front Type
|
Waterfront On River |
Building
|
Bathroom Total
|
2 |
|
Bedrooms Above Ground
|
3 |
|
Bedrooms Total
|
3 |
|
Age
|
New Building |
|
Appliances
|
Dryer, Microwave, Washer, Gas Stove(s), Hood Fan |
|
Architectural Style
|
Raised Bungalow |
|
Basement Development
|
Unfinished |
|
Basement Type
|
Crawl Space (unfinished) |
|
Construction Style Attachment
|
Detached |
|
Cooling Type
|
None |
|
Exterior Finish
|
Vinyl Siding |
|
Fire Protection
|
None |
|
Fixture
|
Ceiling Fans |
|
Foundation Type
|
Block |
|
Heating Fuel
|
Propane |
|
Heating Type
|
Forced Air |
|
Stories Total
|
1 |
|
Size Interior
|
1350 Sqft |
|
Type
|
House |
|
Utility Water
|
Lake/river Water Intake |
Land
|
Access Type
|
Road Access |
|
Acreage
|
No |
|
Land Amenities
|
Golf Nearby, Park, Place Of Worship, Schools, Shopping |
|
Landscape Features
|
Landscaped |
|
Size Depth
|
210 Ft |
|
Size Frontage
|
101 Ft |
|
Size Irregular
|
0.48 |
|
Size Total
|
0.48 Ac|under 1/2 Acre |
|
Size Total Text
|
0.48 Ac|under 1/2 Acre |
|
Surface Water
|
River/stream |
|
Zoning Description
|
Fp |
Rooms
| Level |
Type |
Length |
Width |
Dimensions |
|
Main Level |
Bedroom |
|
|
12'8'' x 11'3'' |
|
Main Level |
Laundry Room |
|
|
7'4'' x 5'10'' |
|
Main Level |
Bedroom |
|
|
9'5'' x 9'10'' |
|
Main Level |
Primary Bedroom |
|
|
12'9'' x 12'9'' |
|
Main Level |
3pc Bathroom |
|
|
13'2'' x 6'5'' |
|
Main Level |
4pc Bathroom |
|
|
7'7'' x 5'0'' |
|
Main Level |
Kitchen/dining Room |
|
|
21'11'' x 8'4'' |
|
Main Level |
Living Room |
|
|
22'3'' x 17'5'' |
Utilities
|
Electricity
|
Available |
|
Telephone
|
Available |
https://www.realtor.ca/real-estate/26787880/537-spring-hill-road-w-burks-falls







































