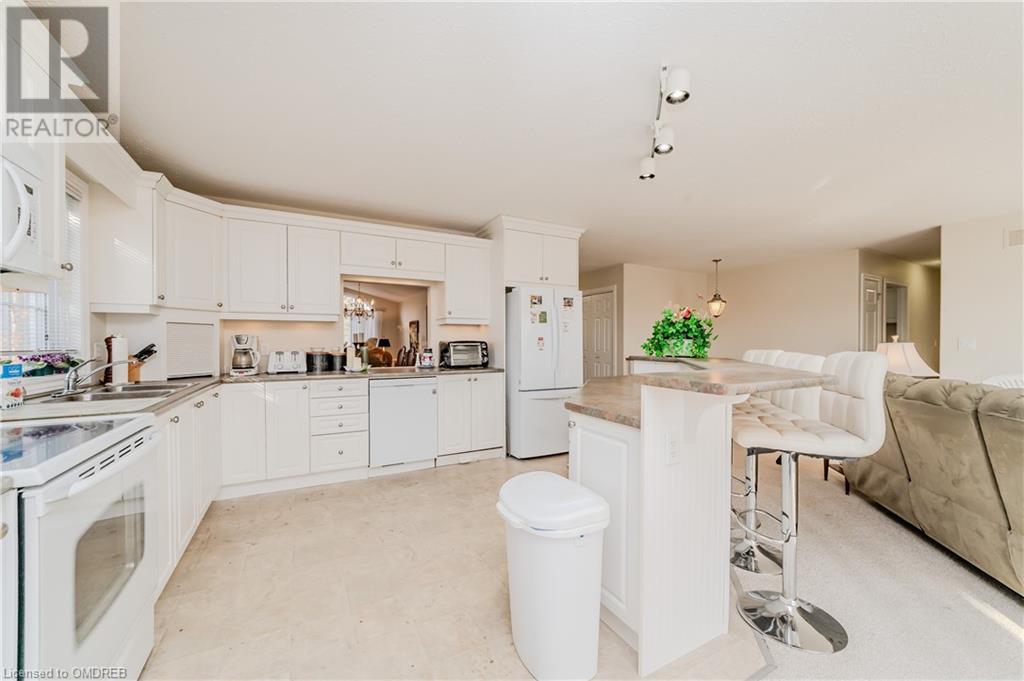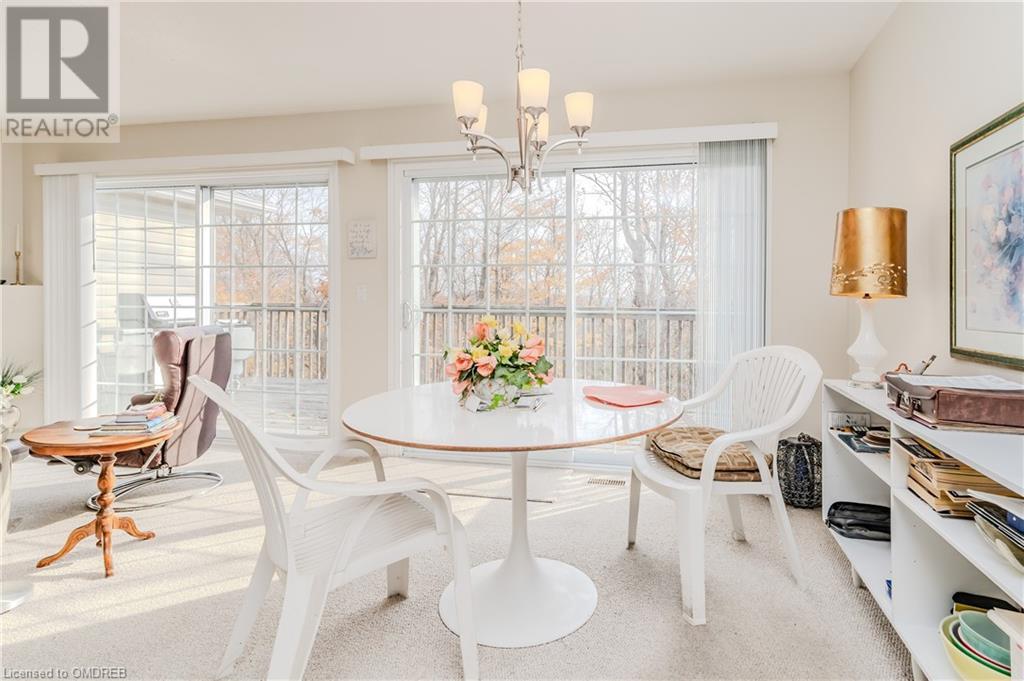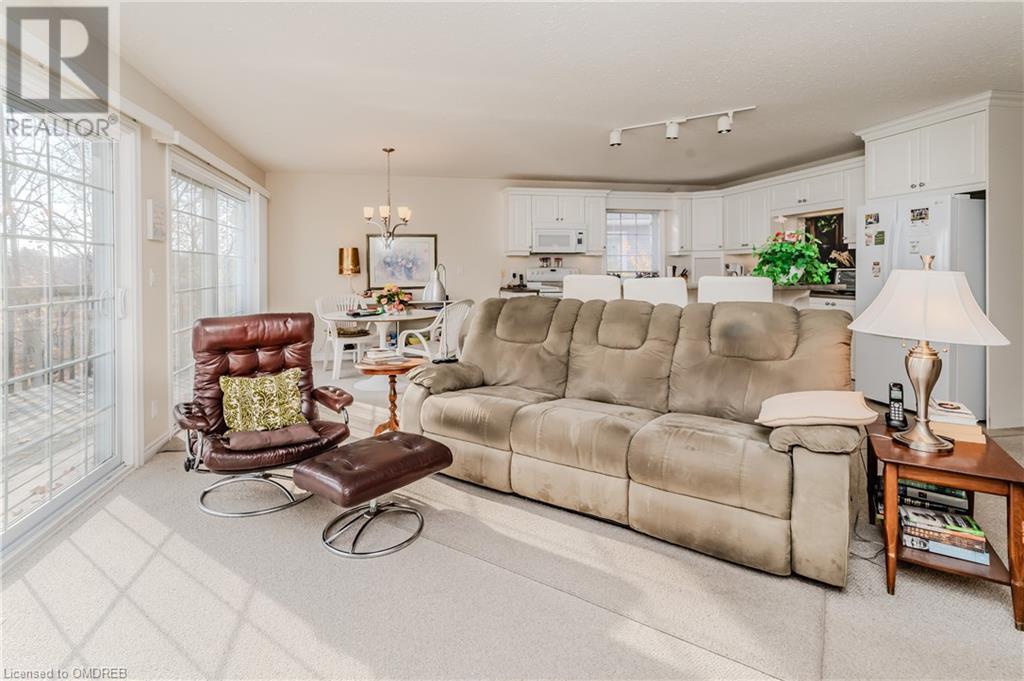3 Bedroom
2 Bathroom
2800 sqft
Bungalow
Fireplace
Central Air Conditioning
Forced Air
$878,000
Great opportunity to live on a quiet street in one of Huntsvilles most established neighbourhoods and yet still close to all that Huntsville has to offer. Combining a great layout as well as privacy this 3 bedroom home is a rare find. With just over 2200 sqft of finished living space this bungalow has room for everyone in the family. Some of the features of this original owner home include a Main floor Primary bedroom with 3 pc ensuite and walk in closet, open concept kitchen-family room & breakfast area, 2 fireplaces, Formal Living and Dining rooms, large deck off the breakfast area, big rec room and walk out basement to name a few. The backyard offers lots of privacy and space for all your outdoor enjoyment. Completing this hassle free home is the attached double car garage. Every detail of this property has been thoughtfully designed for your comfort and enjoyment, making it a must see! (id:53086)
Property Details
|
MLS® Number
|
40674046 |
|
Property Type
|
Single Family |
|
Amenities Near By
|
Beach, Hospital, Place Of Worship, Playground, Schools, Shopping |
|
Community Features
|
Quiet Area |
|
Parking Space Total
|
6 |
Building
|
Bathroom Total
|
2 |
|
Bedrooms Above Ground
|
2 |
|
Bedrooms Below Ground
|
1 |
|
Bedrooms Total
|
3 |
|
Appliances
|
Central Vacuum, Dishwasher, Dryer, Refrigerator, Washer |
|
Architectural Style
|
Bungalow |
|
Basement Development
|
Partially Finished |
|
Basement Type
|
Full (partially Finished) |
|
Constructed Date
|
2010 |
|
Construction Style Attachment
|
Detached |
|
Cooling Type
|
Central Air Conditioning |
|
Exterior Finish
|
Brick, Vinyl Siding |
|
Fireplace Present
|
Yes |
|
Fireplace Total
|
2 |
|
Heating Fuel
|
Natural Gas |
|
Heating Type
|
Forced Air |
|
Stories Total
|
1 |
|
Size Interior
|
2800 Sqft |
|
Type
|
House |
|
Utility Water
|
Municipal Water |
Parking
Land
|
Access Type
|
Road Access |
|
Acreage
|
No |
|
Land Amenities
|
Beach, Hospital, Place Of Worship, Playground, Schools, Shopping |
|
Sewer
|
Municipal Sewage System |
|
Size Depth
|
102 Ft |
|
Size Frontage
|
44 Ft |
|
Size Total Text
|
Under 1/2 Acre |
|
Zoning Description
|
R2 |
Rooms
| Level |
Type |
Length |
Width |
Dimensions |
|
Basement |
Utility Room |
|
|
31'0'' x 18'4'' |
|
Basement |
Bedroom |
|
|
14'9'' x 15'5'' |
|
Basement |
Recreation Room |
|
|
30'9'' x 31'4'' |
|
Main Level |
4pc Bathroom |
|
|
8'4'' x 4'10'' |
|
Main Level |
Bedroom |
|
|
10'0'' x 12'8'' |
|
Main Level |
Full Bathroom |
|
|
8'4'' x 8'2'' |
|
Main Level |
Primary Bedroom |
|
|
17'10'' x 14'1'' |
|
Main Level |
Dining Room |
|
|
27'8'' x 13'0'' |
|
Main Level |
Living Room |
|
|
27'8'' x 13'0'' |
|
Main Level |
Living Room |
|
|
12'5'' x 14'1'' |
|
Main Level |
Family Room |
|
|
12'5'' x 14'1'' |
|
Main Level |
Kitchen |
|
|
11'2'' x 13'1'' |
https://www.realtor.ca/real-estate/27620285/6-knotty-pine-trail-huntsville





















































