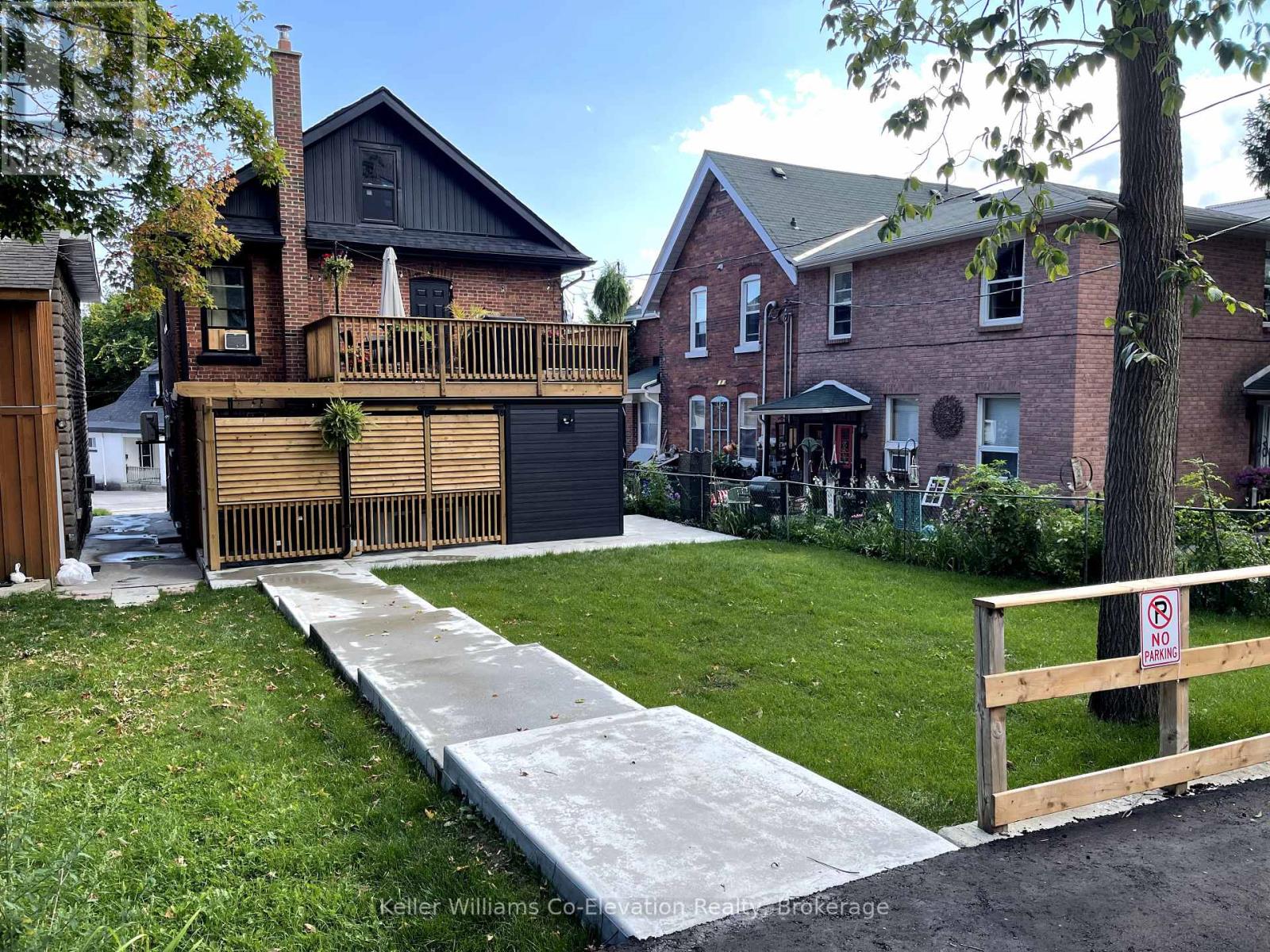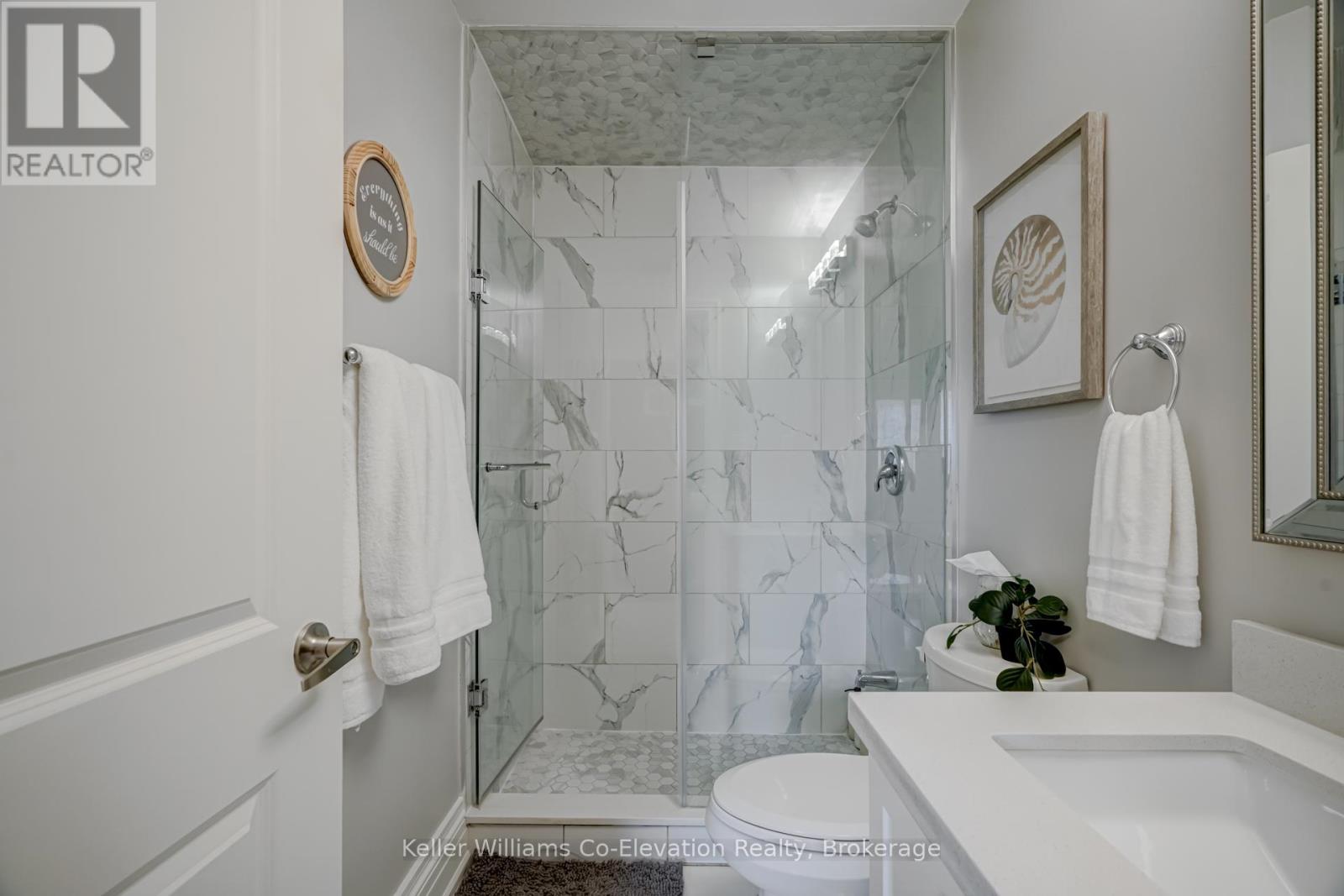4 Bedroom
4 Bathroom
1500 - 2000 sqft
Wall Unit
Forced Air
Landscaped
$1,128,900
Position yourself in the heart of Orillia-one of Ontario's fastest-growing and most consistently sought-after real estate markets. This fully legal, solid-brick fourplex offers immediate cash flow, long-term stability, and a level of quality rarely seen in income properties. With four beautifully updated one-bedroom units, this building blends historical charm with contemporary upgrades, appealing to discerning tenants and savvy investors alike. Meticulously renovated over the past four years, the property has undergone extensive capital improvements a new roof (2019), high-efficiency furnaces (2020), AC units for main floor apartments, new concrete walkways (2022), and fresh exterior enhancements such as new decks, upper-level siding, and a dedicated storage shed (2023). With no deferred maintenance, this is a truly turnkey asset. A recent fire and building inspection in January 2025 confirms full compliance with all municipal codes, ensuring peace of mind and regulatory clarity for any investor. Designed for long-term operational ease, the building includes five separate hydrometers, private entrances for each unit, shared basement laundry, and a newly paved four-carparking lot. These thoughtful upgrades enhance both tenant satisfaction and property management efficiency. The flexible zoning also allows for a variety of rental strategies, whether continuing with traditional long-term tenants or exploring mid-term furnished rental opportunities. Located just a short walk from Orillia's bustling downtown, tenants enjoy direct access to a wealth of amenities including restaurants, cafés, boutique shops, the public library, and Lakehead University. The nearby boardwalk and waterfront trails further enhance the area's appeal, contributing to strong and consistent rental demand. If you're looking to expand your real estate portfolio with a high-performing, low-maintenance asset this fourplex presents a unique opportunity to secure proven income in a thriving area. (id:53086)
Property Details
|
MLS® Number
|
S12190211 |
|
Property Type
|
Multi-family |
|
Community Name
|
Orillia |
|
Amenities Near By
|
Park, Place Of Worship, Public Transit |
|
Parking Space Total
|
4 |
|
Structure
|
Deck, Patio(s), Porch |
Building
|
Bathroom Total
|
4 |
|
Bedrooms Above Ground
|
4 |
|
Bedrooms Total
|
4 |
|
Amenities
|
Separate Electricity Meters |
|
Appliances
|
Water Heater, Dryer, Stove, Washer, Refrigerator |
|
Basement Development
|
Unfinished |
|
Basement Type
|
Full (unfinished) |
|
Cooling Type
|
Wall Unit |
|
Exterior Finish
|
Brick |
|
Fire Protection
|
Smoke Detectors |
|
Foundation Type
|
Concrete |
|
Heating Fuel
|
Natural Gas |
|
Heating Type
|
Forced Air |
|
Stories Total
|
2 |
|
Size Interior
|
1500 - 2000 Sqft |
|
Type
|
Fourplex |
|
Utility Water
|
Municipal Water |
Parking
Land
|
Acreage
|
No |
|
Land Amenities
|
Park, Place Of Worship, Public Transit |
|
Landscape Features
|
Landscaped |
|
Sewer
|
Sanitary Sewer |
|
Size Depth
|
130 Ft |
|
Size Frontage
|
35 Ft |
|
Size Irregular
|
35 X 130 Ft |
|
Size Total Text
|
35 X 130 Ft |
|
Zoning Description
|
Fourplex |
Utilities
|
Cable
|
Installed |
|
Electricity
|
Installed |
|
Sewer
|
Installed |
https://www.realtor.ca/real-estate/28403247/66-nottawasaga-street-orillia-orillia



















