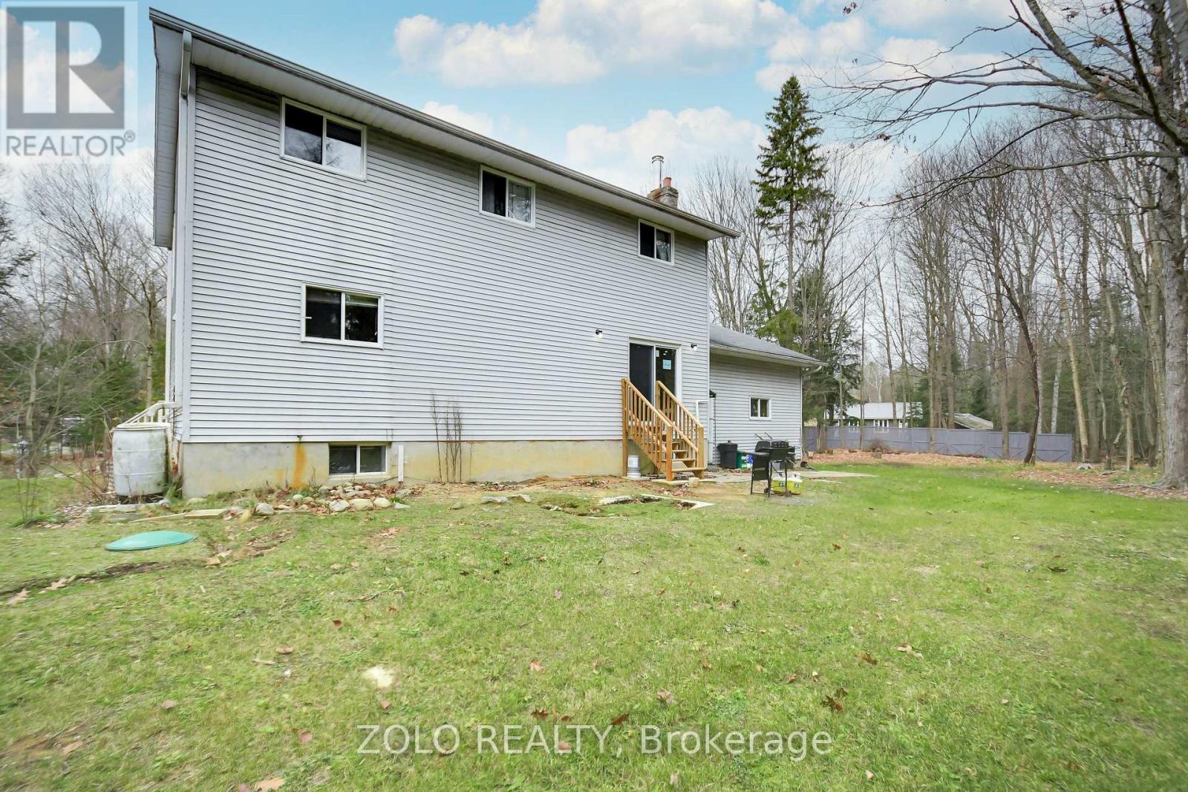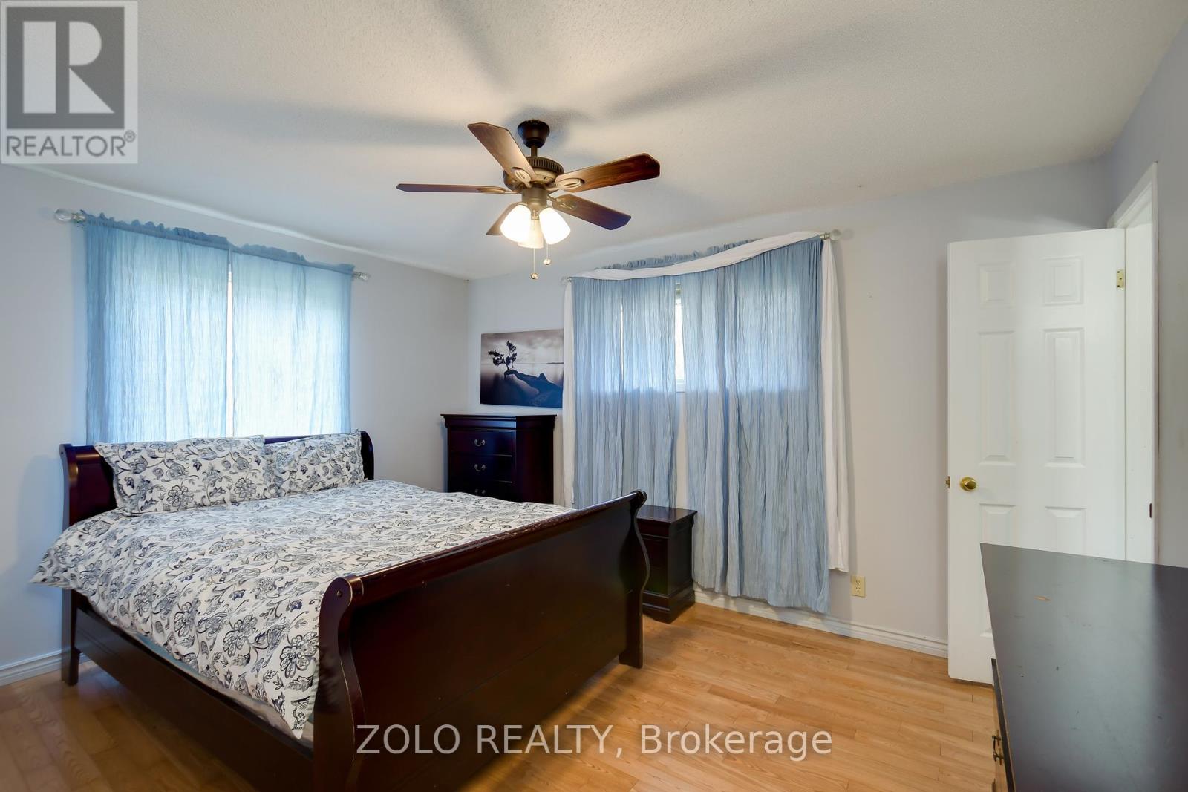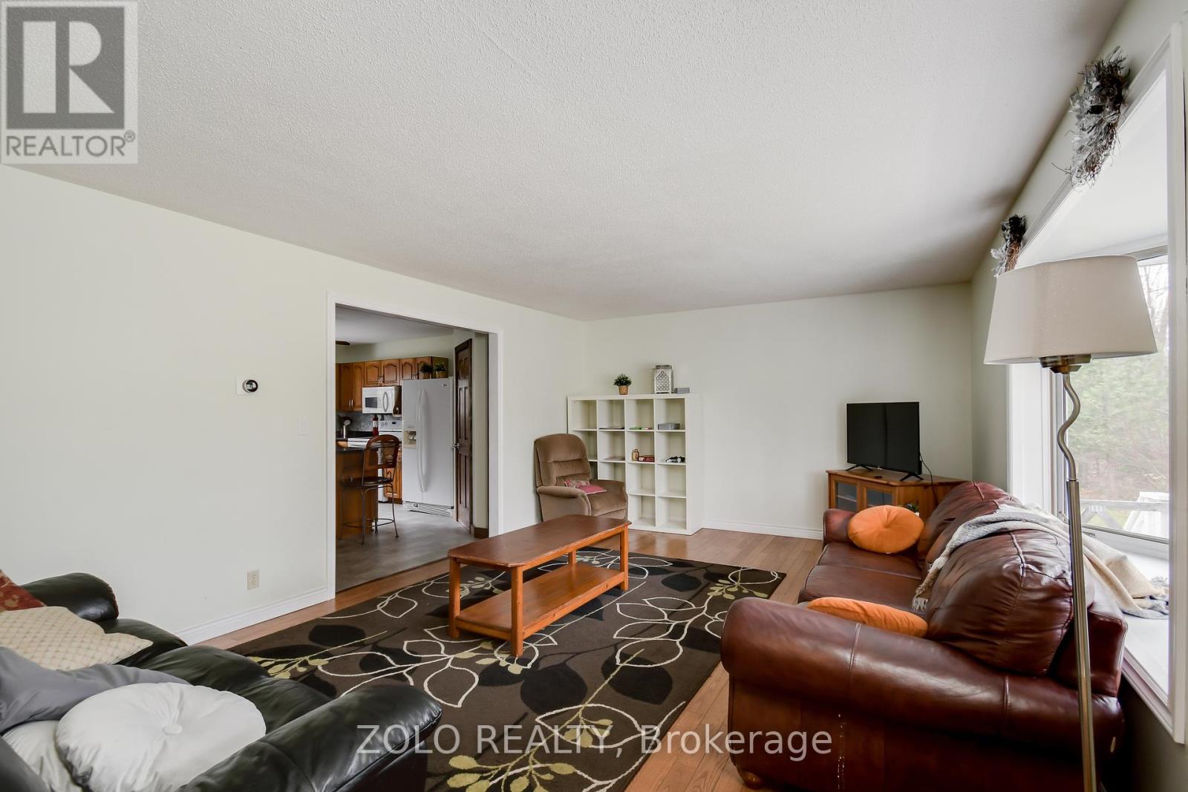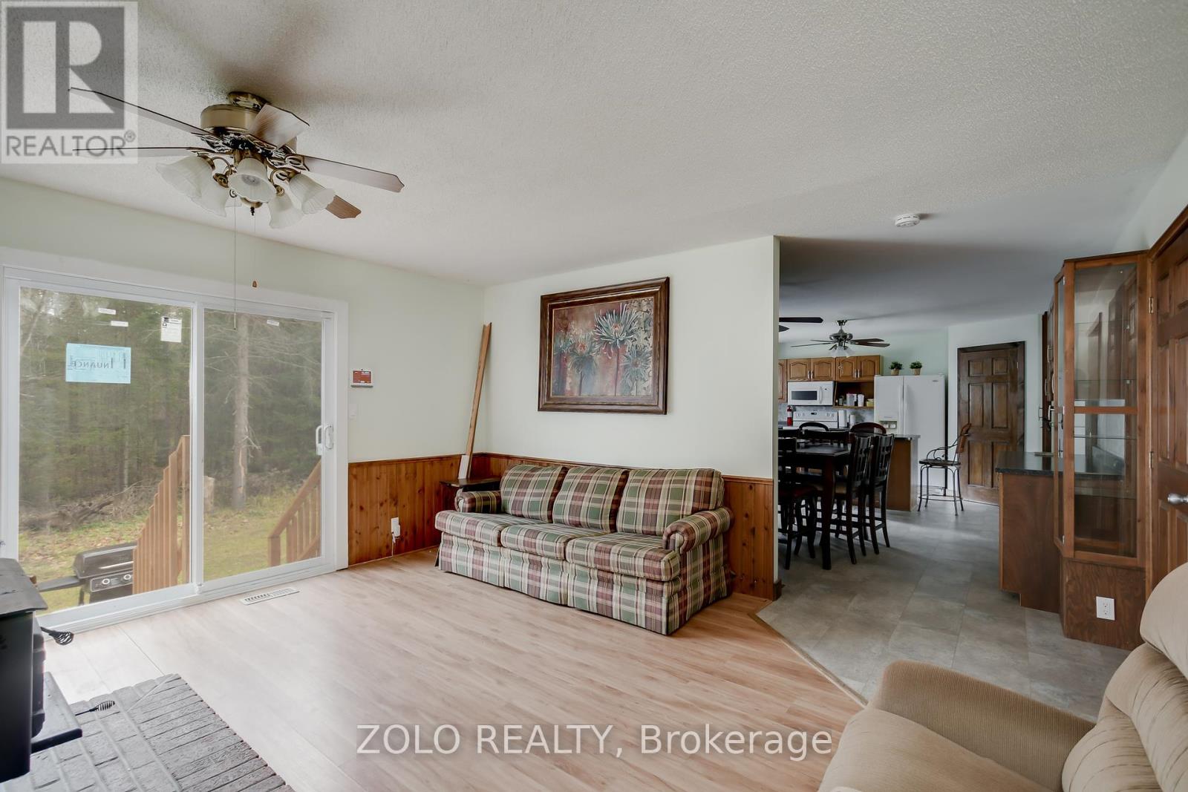67 Bridgedale Crescent Huntsville, Ontario P0B 1L0
6 Bedroom
5 Bathroom
Fireplace
Forced Air
$3,000 Monthly
Welcome Home To This Large Home Located On A Spacious Serene Property In Port Sydney, Located A Short Walk To The Beach, Boating, And Park In A Family-Friendly Neighbourhood Only 15 Minutes From Huntsville And Bracebridge, Plenty Of Room And Privacy With 6 Bedroom Home With Master Bedroom And Ensuite On The Main Floor, There Is Also An Ensuite Bath In One Of The Bedrooms Upstairs, Along With 4 Other Bedrooms And An Office, Large Eat-in Kitchen With Island, Main Floor laundry As Well As Laundry In The Basement, Completely Finished Basement, Gas Heat, Firepit Area, Available Immediately, Fully Furnished. (id:53086)
Property Details
| MLS® Number | X11883547 |
| Property Type | Single Family |
| Amenities Near By | Park, Place Of Worship |
| Community Features | Community Centre, School Bus |
| Parking Space Total | 6 |
Building
| Bathroom Total | 5 |
| Bedrooms Above Ground | 5 |
| Bedrooms Below Ground | 1 |
| Bedrooms Total | 6 |
| Appliances | Dryer, Microwave, Refrigerator, Stove, Two Washers |
| Basement Development | Partially Finished |
| Basement Type | N/a (partially Finished) |
| Construction Style Attachment | Detached |
| Exterior Finish | Vinyl Siding |
| Fireplace Present | Yes |
| Foundation Type | Unknown |
| Half Bath Total | 1 |
| Heating Fuel | Natural Gas |
| Heating Type | Forced Air |
| Stories Total | 2 |
| Type | House |
Land
| Acreage | No |
| Land Amenities | Park, Place Of Worship |
| Sewer | Septic System |
| Size Depth | 200 Ft |
| Size Frontage | 200 Ft |
| Size Irregular | 200 X 200 Ft ; 164.55 X 219.82x 188.68x 219.83x 26.25 |
| Size Total Text | 200 X 200 Ft ; 164.55 X 219.82x 188.68x 219.83x 26.25|1/2 - 1.99 Acres |
Rooms
| Level | Type | Length | Width | Dimensions |
|---|---|---|---|---|
| Second Level | Office | 3.56 m | 3.07 m | 3.56 m x 3.07 m |
| Second Level | Bedroom 2 | 3.99 m | 4.17 m | 3.99 m x 4.17 m |
| Second Level | Bedroom 3 | 4.67 m | 3.15 m | 4.67 m x 3.15 m |
| Second Level | Bedroom 4 | 3.53 m | 3.51 m | 3.53 m x 3.51 m |
| Second Level | Bedroom 5 | 3.99 m | 3.51 m | 3.99 m x 3.51 m |
| Basement | Recreational, Games Room | 4.39 m | 5.18 m | 4.39 m x 5.18 m |
| Main Level | Living Room | 4.01 m | 5.82 m | 4.01 m x 5.82 m |
| Main Level | Kitchen | 3.61 m | 4.65 m | 3.61 m x 4.65 m |
| Main Level | Dining Room | 2.92 m | 4.65 m | 2.92 m x 4.65 m |
| Main Level | Family Room | 5.36 m | 4.11 m | 5.36 m x 4.11 m |
| Main Level | Laundry Room | 1.78 m | 2.26 m | 1.78 m x 2.26 m |
| Main Level | Bedroom | 4.27 m | 6.6 m | 4.27 m x 6.6 m |
https://www.realtor.ca/real-estate/27717654/67-bridgedale-crescent-huntsville











































