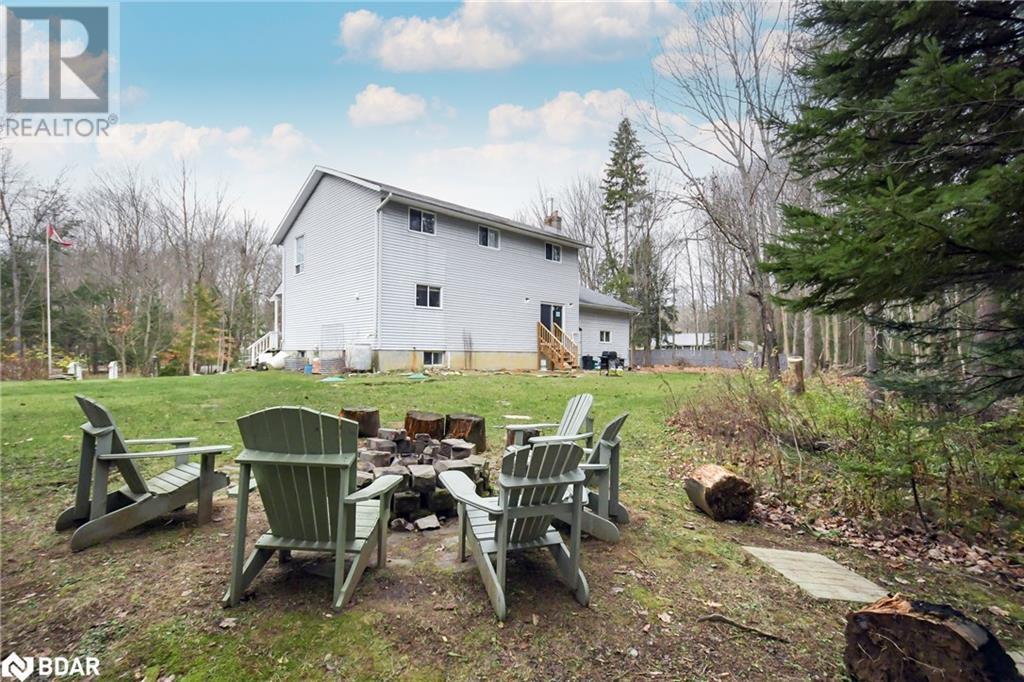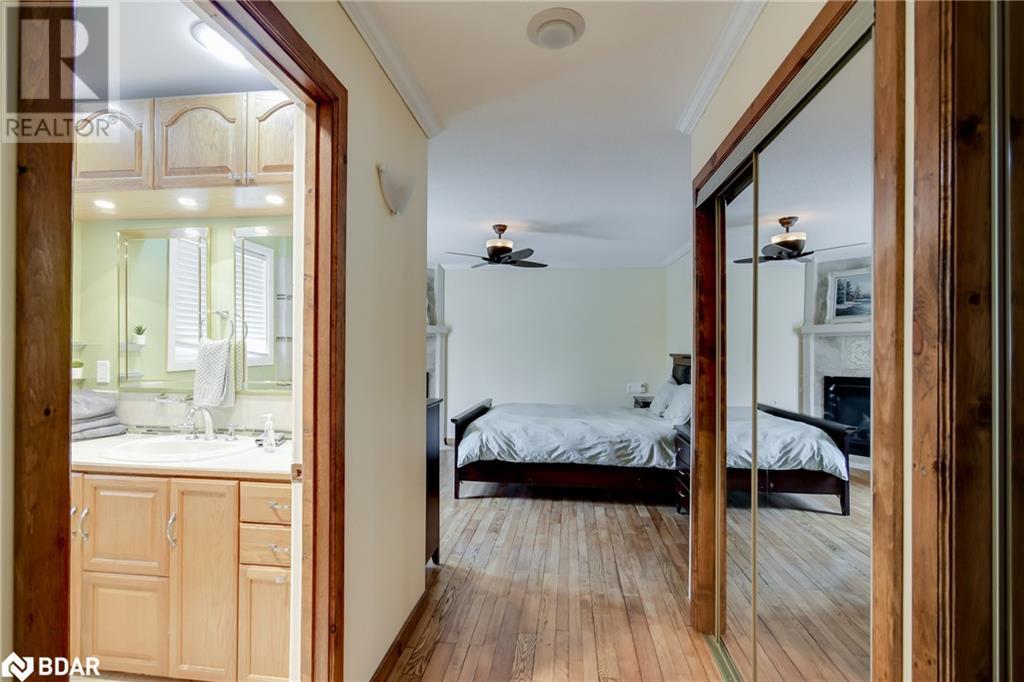6 Bedroom
5 Bathroom
3919.05 sqft
2 Level
Fireplace
None
Forced Air
Acreage
Landscaped
$3,000 Monthly
Welcome Home To This Large Home Located On A Spacious Serene Property In Port Sydney, Located A Short Walk To The Beach, Boating, And Park In A Family-Friendly Neighbourhood Only 15 Minutes From Huntsville And Bracebridge, Plenty Of Room And Privacy With 6 Bedroom Home With Master Bedroom And Ensuite On The Main Floor, There Is Also An Ensuite Bath In One Of The Bedrooms Upstairs, Along With 4 Other Bedrooms And An Office, Large Eat-in Kitchen With Island, Main Floor laundry As Well As Laundry In The Basement, Completely Finished Basement, Gas Heat, Firepit Area, Available Immediately, Fully Furnished. (id:53086)
Property Details
|
MLS® Number
|
40683223 |
|
Property Type
|
Single Family |
|
Amenities Near By
|
Beach, Park, Place Of Worship, Playground |
|
Community Features
|
Community Centre, School Bus |
|
Features
|
Crushed Stone Driveway, Country Residential, In-law Suite |
|
Parking Space Total
|
10 |
|
Structure
|
Porch |
Building
|
Bathroom Total
|
5 |
|
Bedrooms Above Ground
|
5 |
|
Bedrooms Below Ground
|
1 |
|
Bedrooms Total
|
6 |
|
Appliances
|
Central Vacuum, Dishwasher, Refrigerator |
|
Architectural Style
|
2 Level |
|
Basement Development
|
Finished |
|
Basement Type
|
Full (finished) |
|
Constructed Date
|
1989 |
|
Construction Style Attachment
|
Detached |
|
Cooling Type
|
None |
|
Exterior Finish
|
Vinyl Siding |
|
Fireplace Fuel
|
Wood |
|
Fireplace Present
|
Yes |
|
Fireplace Total
|
2 |
|
Fireplace Type
|
Stove |
|
Half Bath Total
|
1 |
|
Heating Fuel
|
Natural Gas |
|
Heating Type
|
Forced Air |
|
Stories Total
|
2 |
|
Size Interior
|
3919.05 Sqft |
|
Type
|
House |
|
Utility Water
|
Dug Well |
Land
|
Access Type
|
Road Access |
|
Acreage
|
Yes |
|
Land Amenities
|
Beach, Park, Place Of Worship, Playground |
|
Landscape Features
|
Landscaped |
|
Sewer
|
Septic System |
|
Size Depth
|
200 Ft |
|
Size Frontage
|
200 Ft |
|
Size Irregular
|
1.01 |
|
Size Total
|
1.01 Ac|1/2 - 1.99 Acres |
|
Size Total Text
|
1.01 Ac|1/2 - 1.99 Acres |
|
Zoning Description
|
Rr |
Rooms
| Level |
Type |
Length |
Width |
Dimensions |
|
Second Level |
4pc Bathroom |
|
|
8'4'' x 5'1'' |
|
Second Level |
Full Bathroom |
|
|
4'4'' x 8'10'' |
|
Second Level |
Bedroom |
|
|
13'1'' x 11'6'' |
|
Second Level |
Bedroom |
|
|
11'7'' x 11'6'' |
|
Second Level |
Office |
|
|
11'8'' x 10'1'' |
|
Second Level |
Bedroom |
|
|
15'4'' x 10'4'' |
|
Second Level |
Primary Bedroom |
|
|
13'1'' x 13'8'' |
|
Basement |
Bedroom |
|
|
15'11'' x 10'0'' |
|
Basement |
Laundry Room |
|
|
7'11'' x 14'4'' |
|
Basement |
3pc Bathroom |
|
|
8'7'' x 5'5'' |
|
Basement |
Recreation Room |
|
|
14'5'' x 17' |
|
Main Level |
Sunroom |
|
|
13'7'' x 25'11'' |
|
Main Level |
2pc Bathroom |
|
|
2'11'' x 5'11'' |
|
Main Level |
Full Bathroom |
|
|
5'8'' x 8'6'' |
|
Main Level |
Primary Bedroom |
|
|
14'0'' x 21'8'' |
|
Main Level |
Laundry Room |
|
|
5'10'' x 7'5'' |
|
Main Level |
Family Room |
|
|
17'7'' x 13'6'' |
|
Main Level |
Dining Room |
|
|
9'7'' x 15'3'' |
|
Main Level |
Kitchen |
|
|
11'10'' x 15'3'' |
|
Main Level |
Living Room |
|
|
13'2'' x 19'1'' |
Utilities
|
Cable
|
Available |
|
Electricity
|
Available |
|
Natural Gas
|
Available |
|
Telephone
|
Available |
https://www.realtor.ca/real-estate/27717596/67-bridgedale-crescent-port-sydney








































