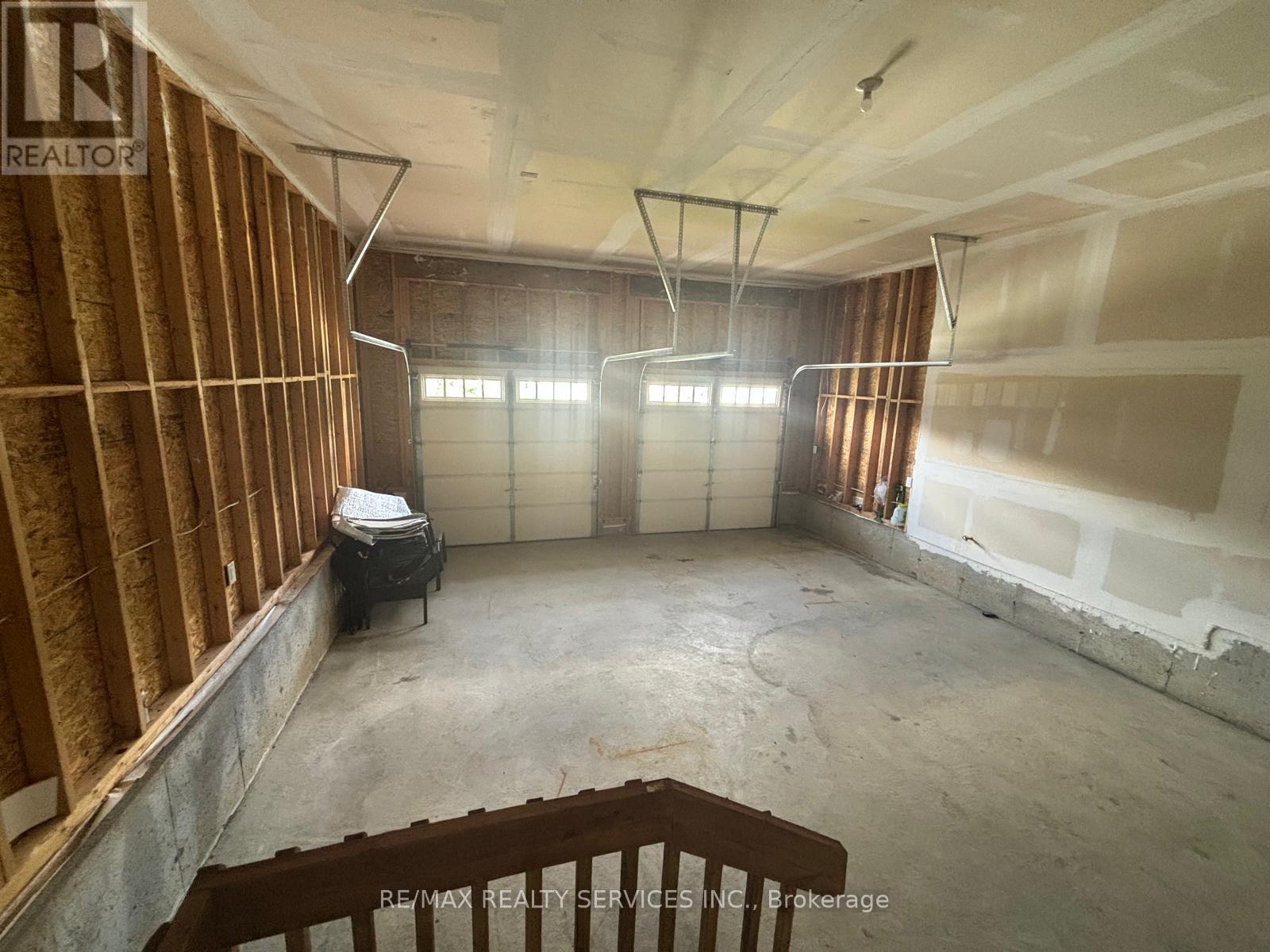2 Bedroom
2 Bathroom
Bungalow
Fireplace
Central Air Conditioning
Forced Air
$749,900
Mattamy Built Beautiful Bungalow situated in the prestigious White Pines community. No Sidewalk (Perfect for Seniors/ Downsizers/ Growing family with kids). Main floor offers 9'ft High ceilings, Huge Open concept Great Room with Electric Fireplace & walk out to Sunroom overlooking fully fenced private Backyard. Kitchen with Quartz countertops, Stainless Steel Appliances and center Island. Master Bedroom with custom glass standing shower & walk-in closet. 2nd good size Bedroom plus 2nd FULL common Washroom. Convenient Main floor Laundry. Total 6 car parking(s). **** EXTRAS **** No sidewalk. Spacious Sunroom to enjoy morning coffee or evening wine. 2 car garage + 4 parking spots on driveway = 6 car parking(s). Walking distance to famous Bracebridge Sportsplex. Oversized Basement with big windows. (id:53086)
Property Details
|
MLS® Number
|
X9301677 |
|
Property Type
|
Single Family |
|
Parking Space Total
|
6 |
Building
|
Bathroom Total
|
2 |
|
Bedrooms Above Ground
|
2 |
|
Bedrooms Total
|
2 |
|
Appliances
|
Dishwasher, Dryer, Refrigerator, Stove, Washer |
|
Architectural Style
|
Bungalow |
|
Basement Type
|
Full |
|
Construction Style Attachment
|
Detached |
|
Cooling Type
|
Central Air Conditioning |
|
Exterior Finish
|
Vinyl Siding |
|
Fireplace Present
|
Yes |
|
Foundation Type
|
Poured Concrete |
|
Heating Fuel
|
Natural Gas |
|
Heating Type
|
Forced Air |
|
Stories Total
|
1 |
|
Type
|
House |
|
Utility Water
|
Municipal Water |
Parking
Land
|
Acreage
|
No |
|
Sewer
|
Sanitary Sewer |
|
Size Depth
|
131 Ft |
|
Size Frontage
|
50 Ft |
|
Size Irregular
|
50 X 131 Ft ; 38.57 X 131.52 X 53.96 X 131.49 X 11.30 |
|
Size Total Text
|
50 X 131 Ft ; 38.57 X 131.52 X 53.96 X 131.49 X 11.30 |
Rooms
| Level |
Type |
Length |
Width |
Dimensions |
|
Main Level |
Great Room |
5.3 m |
3.71 m |
5.3 m x 3.71 m |
|
Main Level |
Dining Room |
5.3 m |
2.74 m |
5.3 m x 2.74 m |
|
Main Level |
Sunroom |
3.048 m |
1.22 m |
3.048 m x 1.22 m |
|
Main Level |
Kitchen |
5.3 m |
4.14 m |
5.3 m x 4.14 m |
|
Main Level |
Bedroom |
4.14 m |
3.66 m |
4.14 m x 3.66 m |
|
Main Level |
Bedroom 2 |
3.6 m |
3.11 m |
3.6 m x 3.11 m |
https://www.realtor.ca/real-estate/27370993/7-hunter-place-bracebridge




















