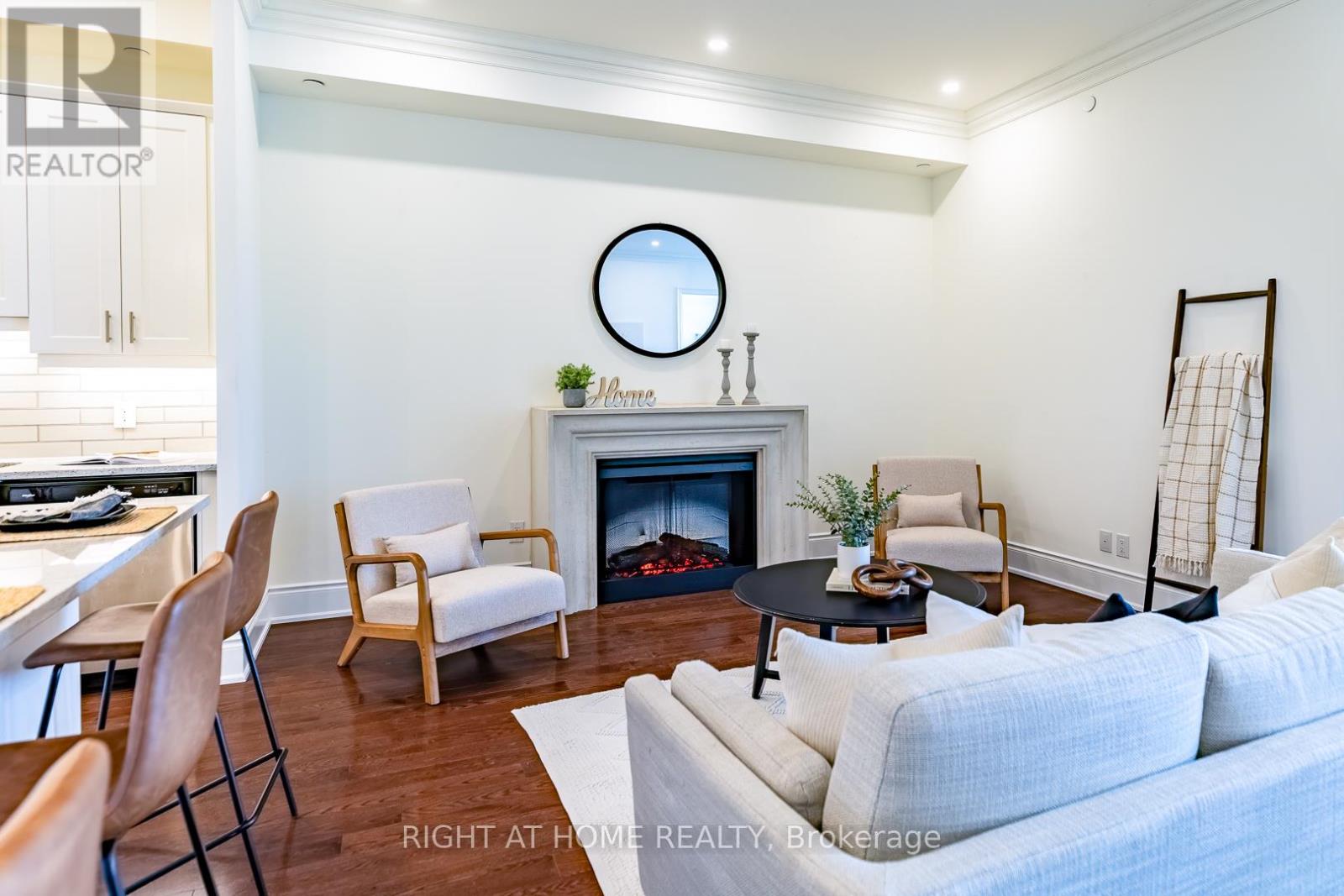3 Bedroom
2 Bathroom
1400 - 1599 sqft
Fireplace
Central Air Conditioning
Forced Air
Waterfront
$3,850 Monthly
***Gorgeous Penthouse On The Shores Of Lake Simcoe In Beautiful Orillia***Magnificent Views From Large Balcony & Bedrooms*Enjoy Bright, Refreshing, Beautiful Morning Suns & Cool Summer BBQs On Private Balcony*1,611SF Of Spacious, Free Flowing, Open Concept Living Space Including Balcony*Modern Gourmet Kitchen With Over-Sized Quartz Stone Top Centre Island OfferingTons Of Storage Space For Pots+Pans+Kitchen Utensils*Enclosed Den Can Be B/Rm #3/Office/Music Room/Etc*Upgraded Penthouse Suite Has 10Ft High Ceilings, 8Ft High Doors, 6 Inches High Baseboards, Crown Moldings, Engineered Hardwood & Porcelein Floors, Etc, Etc*Rent Includes All Facilities, All Utilities (Except Hydro & Bell Services), 1 Locker & 1 Parking Spot (2nd Parking Spot Available At An Additional Cost) *** Available For Long Term Lease (Minimum 1 Year) And Lease-To-Own *** Also Available For Sale @ $945,000 (Optional $400K VTB @ Negotiable Rates & Terms) *** Come And Check Out This Gorgeous Penthouse Suite Yourself!! (id:53086)
Property Details
|
MLS® Number
|
S12068135 |
|
Property Type
|
Single Family |
|
Community Name
|
Orillia |
|
Amenities Near By
|
Marina |
|
Community Features
|
Pet Restrictions |
|
Easement
|
Unknown |
|
Features
|
Cul-de-sac, Balcony, In Suite Laundry |
|
Parking Space Total
|
1 |
|
Structure
|
Dock |
|
View Type
|
View, Lake View, View Of Water, Direct Water View |
|
Water Front Name
|
Lake Simcoe |
|
Water Front Type
|
Waterfront |
Building
|
Bathroom Total
|
2 |
|
Bedrooms Above Ground
|
2 |
|
Bedrooms Below Ground
|
1 |
|
Bedrooms Total
|
3 |
|
Age
|
6 To 10 Years |
|
Amenities
|
Recreation Centre, Exercise Centre, Party Room, Fireplace(s), Separate Heating Controls, Separate Electricity Meters, Storage - Locker |
|
Appliances
|
Range, Dishwasher, Dryer, Microwave, Oven, Stove, Washer, Refrigerator |
|
Construction Status
|
Insulation Upgraded |
|
Cooling Type
|
Central Air Conditioning |
|
Exterior Finish
|
Concrete, Stone |
|
Fireplace Present
|
Yes |
|
Fireplace Total
|
1 |
|
Fireplace Type
|
Insert |
|
Flooring Type
|
Hardwood |
|
Heating Fuel
|
Natural Gas |
|
Heating Type
|
Forced Air |
|
Size Interior
|
1400 - 1599 Sqft |
|
Type
|
Apartment |
Parking
Land
|
Access Type
|
Year-round Access, Private Docking |
|
Acreage
|
No |
|
Land Amenities
|
Marina |
|
Surface Water
|
Lake/pond |
Rooms
| Level |
Type |
Length |
Width |
Dimensions |
|
Main Level |
Kitchen |
5.44 m |
3.07 m |
5.44 m x 3.07 m |
|
Main Level |
Dining Room |
4.14 m |
2.72 m |
4.14 m x 2.72 m |
|
Main Level |
Living Room |
8.49 m |
3.68 m |
8.49 m x 3.68 m |
|
Main Level |
Primary Bedroom |
4.37 m |
3.1 m |
4.37 m x 3.1 m |
|
Main Level |
Bedroom 2 |
3.58 m |
2.67 m |
3.58 m x 2.67 m |
https://www.realtor.ca/real-estate/28134611/705-90-orchard-point-road-orillia-orillia






































