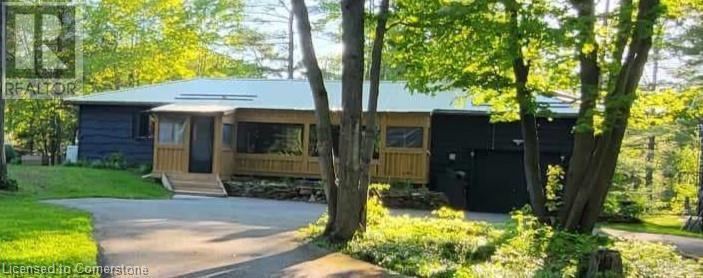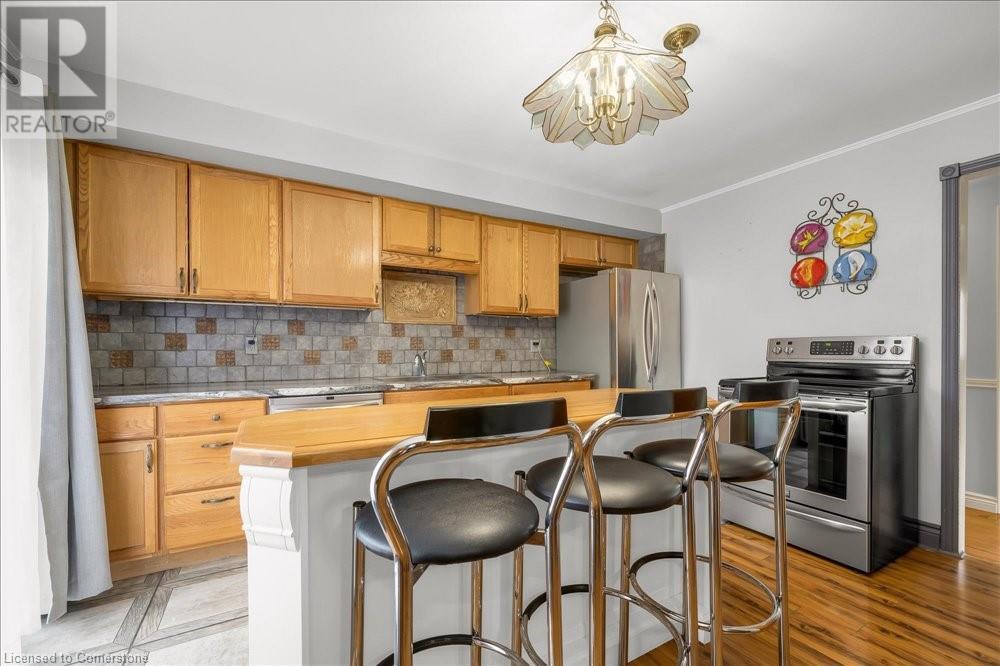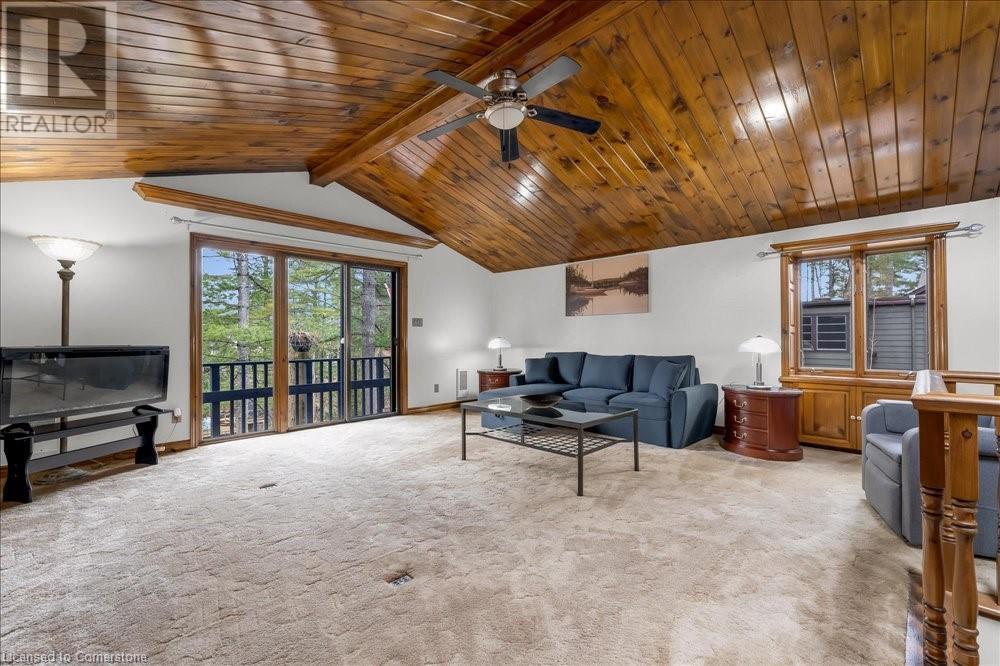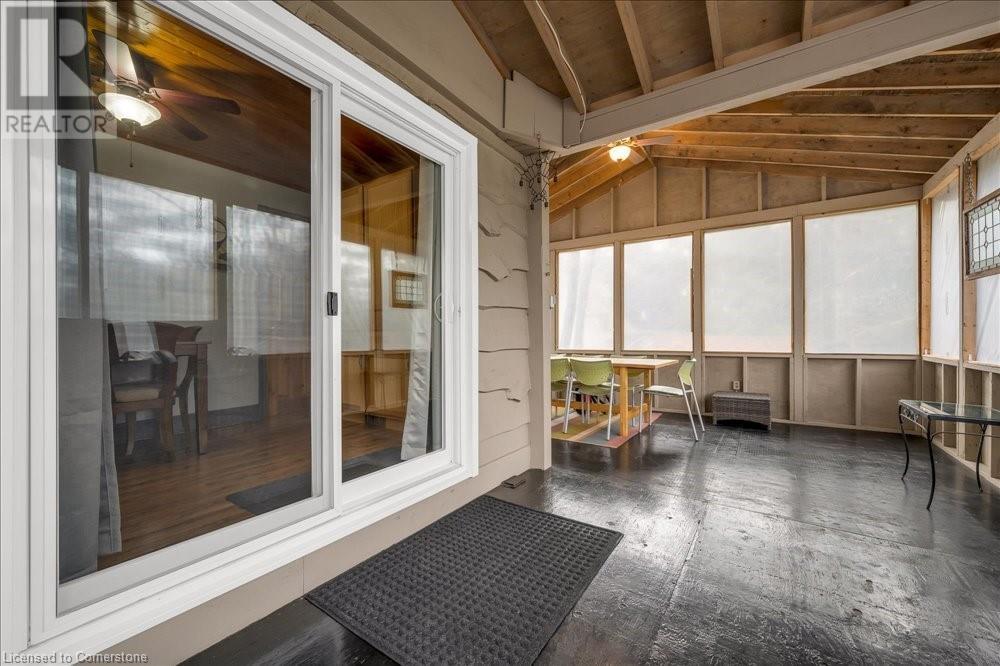2 Bedroom
1 Bathroom
1600 sqft
Raised Bungalow
Baseboard Heaters
Waterfront
$699,900
This beautiful four-season home is perfect for the outdoors lovers. This home sits on a large treed lot and can be used as a permanent home or an up-scale cottage. This lot provides the comfort of the community while providing space for privacy. The decks and windows hold breathtaking views of the water. Nature is in your backyard. With launch access to the river only minutes away you have the luxury to bring your watercraft home to your own dock. When you are ready to play with the bigger boats, lake access for boat launching is also only minutes away. (id:53086)
Property Details
|
MLS® Number
|
XH4205600 |
|
Property Type
|
Single Family |
|
Amenities Near By
|
Beach, Golf Nearby, Hospital, Place Of Worship, Schools |
|
Equipment Type
|
Propane Tank |
|
Features
|
Treed, Wooded Area, Paved Driveway |
|
Parking Space Total
|
8 |
|
Rental Equipment Type
|
Propane Tank |
|
Water Front Type
|
Waterfront |
Building
|
Bathroom Total
|
1 |
|
Bedrooms Above Ground
|
1 |
|
Bedrooms Below Ground
|
1 |
|
Bedrooms Total
|
2 |
|
Appliances
|
Central Vacuum, Garage Door Opener |
|
Architectural Style
|
Raised Bungalow |
|
Basement Development
|
Partially Finished |
|
Basement Type
|
Full (partially Finished) |
|
Constructed Date
|
1976 |
|
Construction Material
|
Concrete Block, Concrete Walls, Wood Frame |
|
Construction Style Attachment
|
Detached |
|
Exterior Finish
|
Concrete, Wood |
|
Foundation Type
|
Block |
|
Heating Fuel
|
Electric, Propane |
|
Heating Type
|
Baseboard Heaters |
|
Stories Total
|
1 |
|
Size Interior
|
1600 Sqft |
|
Type
|
House |
|
Utility Water
|
Drilled Well |
Parking
Land
|
Acreage
|
No |
|
Land Amenities
|
Beach, Golf Nearby, Hospital, Place Of Worship, Schools |
|
Size Depth
|
179 Ft |
|
Size Frontage
|
105 Ft |
|
Size Total Text
|
Under 1/2 Acre |
|
Zoning Description
|
Srp |
Rooms
| Level |
Type |
Length |
Width |
Dimensions |
|
Second Level |
Family Room |
|
|
18'0'' x 19'2'' |
|
Lower Level |
Bedroom |
|
|
16'5'' x 8'11'' |
|
Main Level |
Primary Bedroom |
|
|
11'1'' x 12'9'' |
|
Main Level |
Living Room |
|
|
20'0'' x 22'2'' |
|
Main Level |
Dining Room |
|
|
10'9'' x 13'4'' |
|
Main Level |
Kitchen |
|
|
10'9'' x 13'4'' |
|
Main Level |
4pc Bathroom |
|
|
' x ' |
https://www.realtor.ca/real-estate/27426249/7662-birch-drive-washago

































