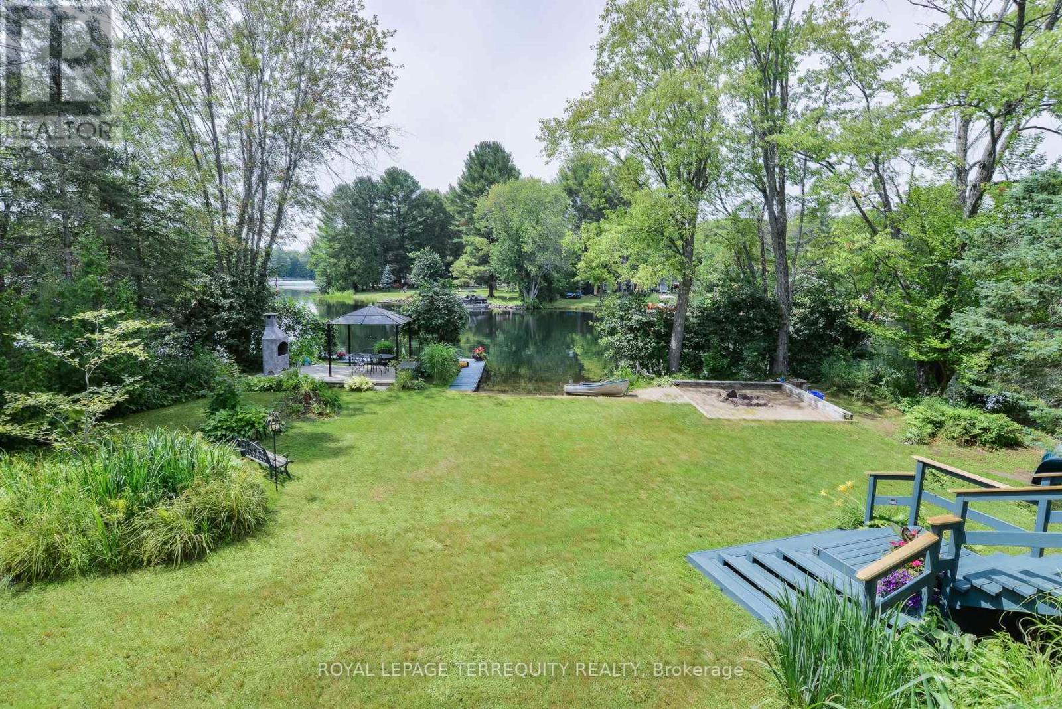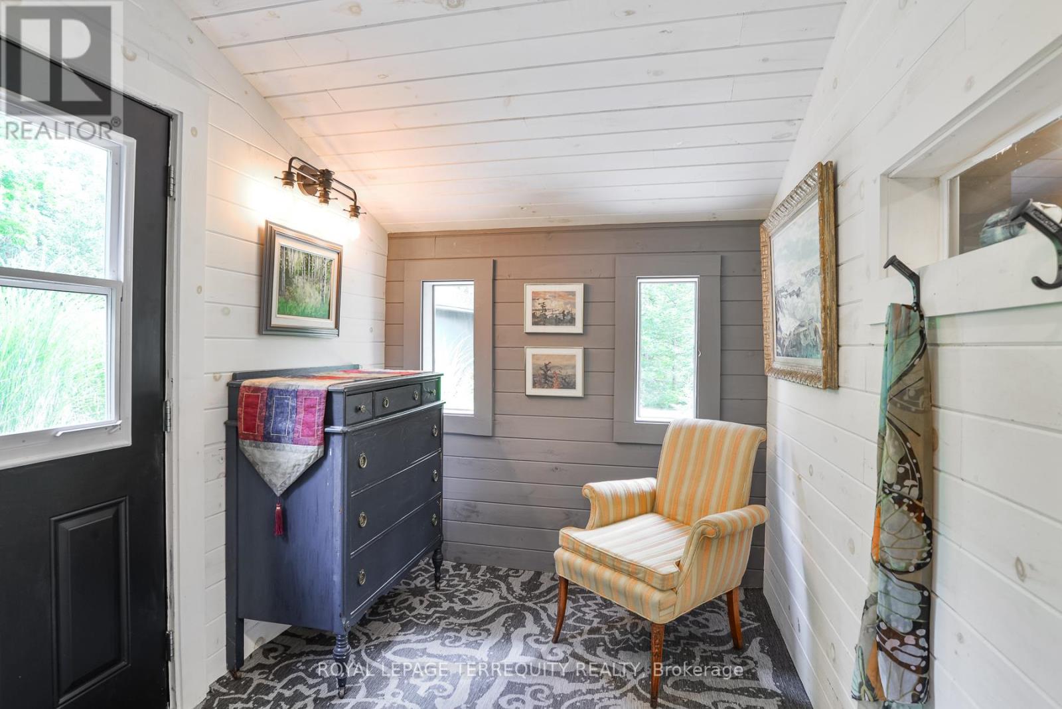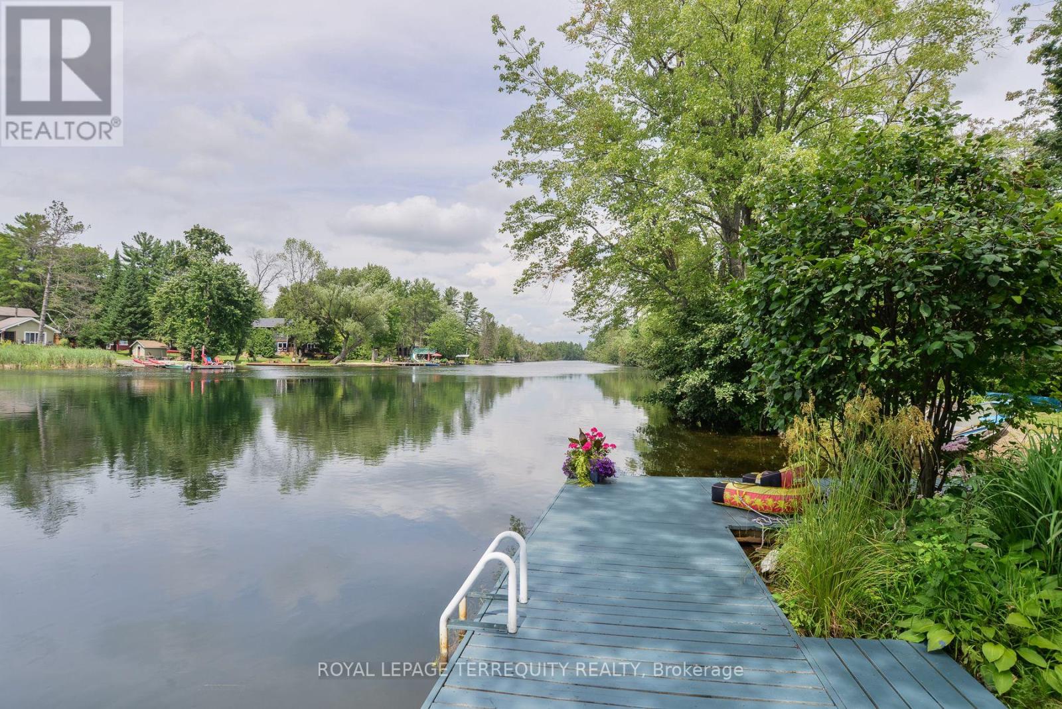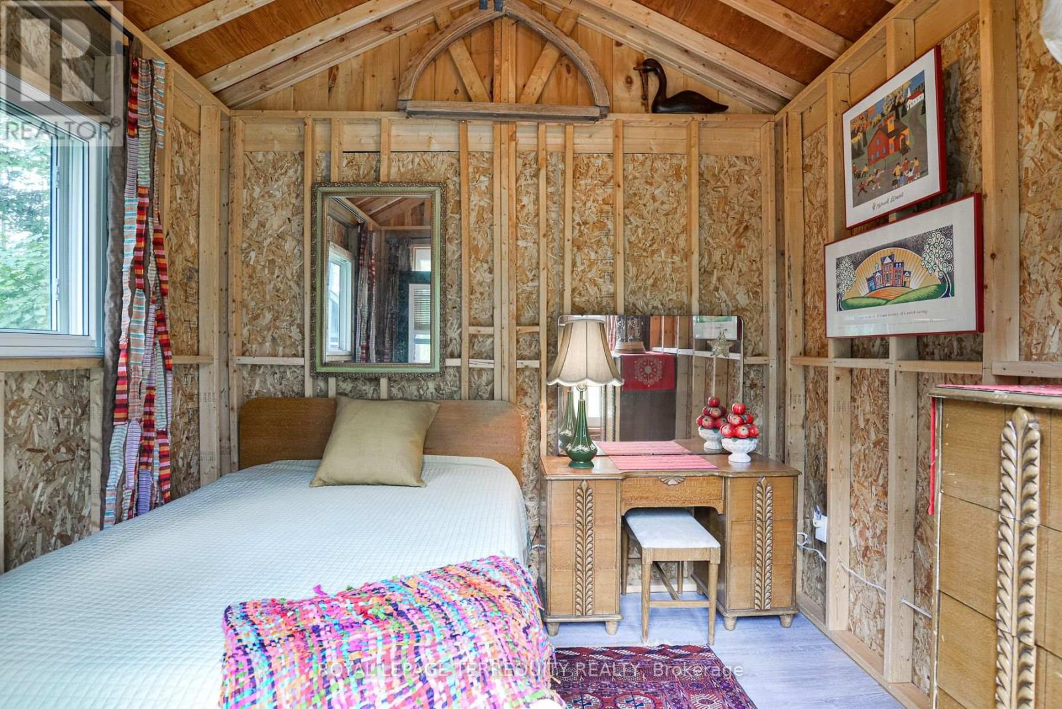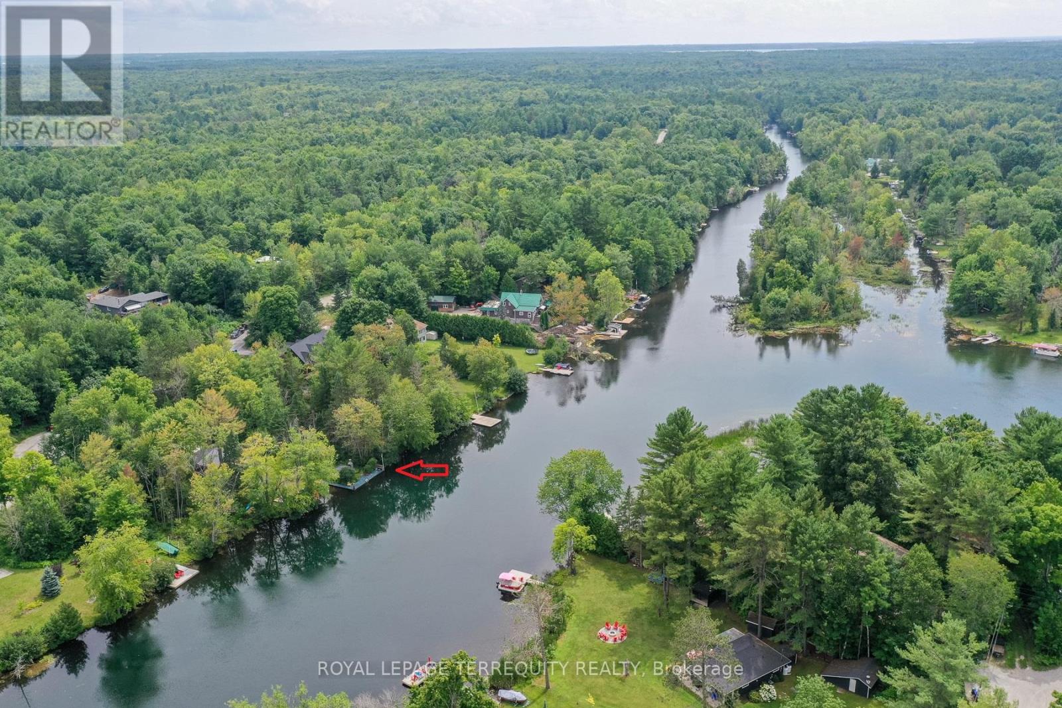2 Bedroom
1 Bathroom
Central Air Conditioning
Forced Air
Waterfront
Landscaped
$989,900
Lovely, renovated waterfront home on Severn River in desirable Washago. Fully renovated with level water entry, west facing, private, landscaped .49 acre lot. This ""upside down house"" has a treehouse feel from the upper level and has been extensively renovated while keeping the cozy vibe of the original cedar cottage. Come up to the generous, new deck, running the entire length of the house. This vantage point gives you a magical, unparalleled view of the breathtaking waterfront. Enter through the screened in porch, where you can comfortably enjoy warm summer evenings. It is finished in pine with recessed lighting and built in speakers. Through the new glass sliding door is the open concept main living space. The large, custom kitchen is finished with new cabinetry, granite counter tops & sink, hardwood flooring & stainless appliances including a 6 burner gas stove. Living room, dining room & office areas share the bright open concept upper level. The main bath is also on this level, featuring a stand alone, 6 ft soaker tub, separate tiled shower and a private toilet room with sink. An open staircase leads you down to the ground level. Here is the large Primary bedroom, with walk-in closet. Also on this level is a small guest bedroom. The finished mudroom provides convenient access during inclement weather. Outside, sweeping westerly views up the Green and Black Rivers provide breathtaking sunsets & many miles of paddling and boating. The riverside deck features a gazebo and churrascaria oven, a perfect gathering place after a paddle or a refreshing swim. There is a workshop with a woodstove and extra storage. The cute bunkie is a great overflow sleeping cabin for summer guests, and the adjacent deck is a lovely spot for yoga practice or a quiet corner to read. In the ""forest path"" through the rest of the rear yard you will find wild flowers & grasses, saplings, and mature shade trees to enhance this natural setting. This is truly a unique and special home! **** EXTRAS **** Includes existing light fixtures, window coverings, dual fuel 6 burner stove, fridge with automatic ice maker, b/i dishwasher, b/i freezer, washer, dryer. Water filtration system. Bell Fibe on site. See list of improvements in attachments. (id:53086)
Property Details
|
MLS® Number
|
S9234819 |
|
Property Type
|
Single Family |
|
Community Name
|
Rural Ramara |
|
Community Features
|
School Bus |
|
Features
|
Wooded Area, Irregular Lot Size, Flat Site, Carpet Free, Guest Suite |
|
Parking Space Total
|
5 |
|
Structure
|
Deck, Porch, Shed, Workshop, Dock |
|
View Type
|
River View, View Of Water, Direct Water View, Unobstructed Water View |
|
Water Front Name
|
Severn |
|
Water Front Type
|
Waterfront |
Building
|
Bathroom Total
|
1 |
|
Bedrooms Above Ground
|
2 |
|
Bedrooms Total
|
2 |
|
Appliances
|
Water Heater, Water Treatment |
|
Construction Style Attachment
|
Detached |
|
Cooling Type
|
Central Air Conditioning |
|
Exterior Finish
|
Wood |
|
Fire Protection
|
Smoke Detectors |
|
Flooring Type
|
Hardwood, Concrete |
|
Foundation Type
|
Concrete |
|
Heating Fuel
|
Propane |
|
Heating Type
|
Forced Air |
|
Stories Total
|
2 |
|
Type
|
House |
Land
|
Access Type
|
Year-round Access, Private Docking |
|
Acreage
|
No |
|
Landscape Features
|
Landscaped |
|
Sewer
|
Septic System |
|
Size Depth
|
201 Ft ,6 In |
|
Size Frontage
|
101 Ft ,8 In |
|
Size Irregular
|
101.69 X 201.5 Ft |
|
Size Total Text
|
101.69 X 201.5 Ft |
|
Surface Water
|
River/stream |
|
Zoning Description
|
Srp |
Rooms
| Level |
Type |
Length |
Width |
Dimensions |
|
Upper Level |
Living Room |
4.3 m |
3.8 m |
4.3 m x 3.8 m |
|
Upper Level |
Dining Room |
4 m |
2.4 m |
4 m x 2.4 m |
|
Upper Level |
Kitchen |
4.3 m |
3.5 m |
4.3 m x 3.5 m |
|
Upper Level |
Office |
1.8 m |
2.4 m |
1.8 m x 2.4 m |
|
Upper Level |
Sunroom |
4.6 m |
3 m |
4.6 m x 3 m |
|
Ground Level |
Primary Bedroom |
4.7 m |
3.5 m |
4.7 m x 3.5 m |
|
Ground Level |
Bedroom 2 |
2.5 m |
2.1 m |
2.5 m x 2.1 m |
|
Ground Level |
Mud Room |
2.1 m |
2.8 m |
2.1 m x 2.8 m |
Utilities
|
Cable
|
Available |
|
DSL*
|
Available |
|
Wireless
|
Available |
|
Electricity Connected
|
Connected |
https://www.realtor.ca/real-estate/27240208/7862-birch-drive-ramara-rural-ramara




