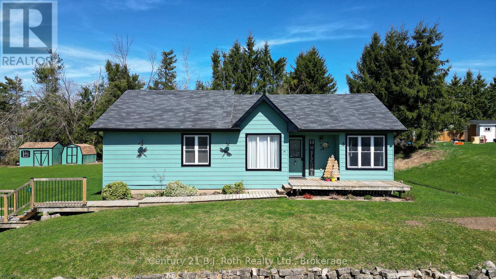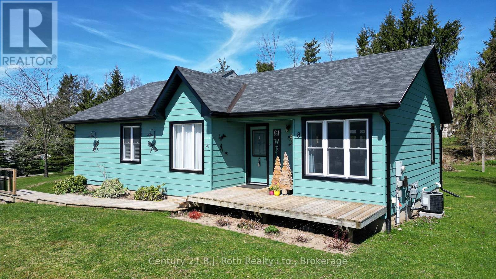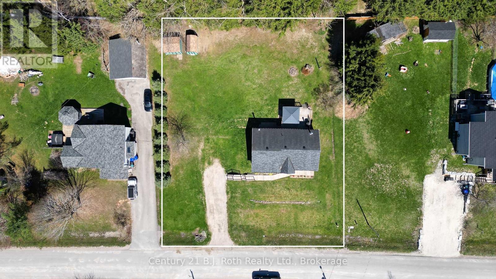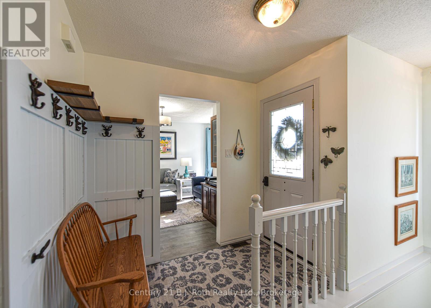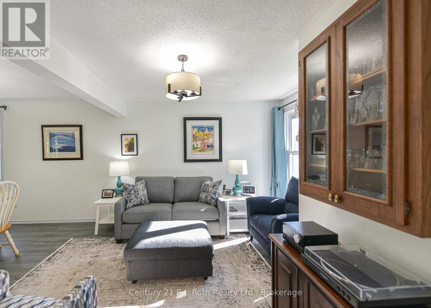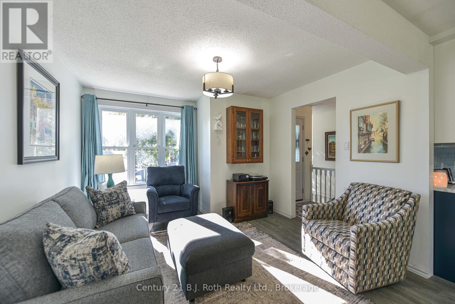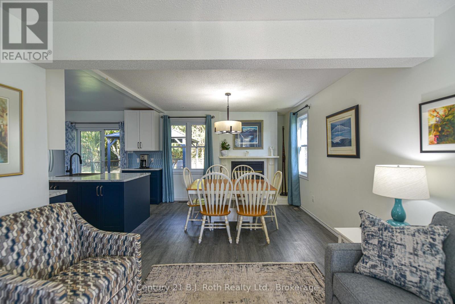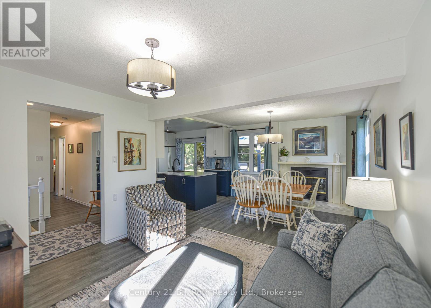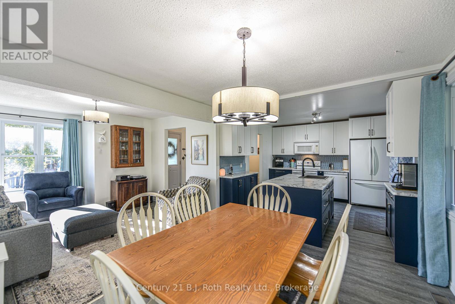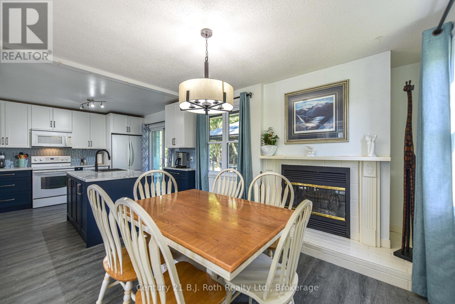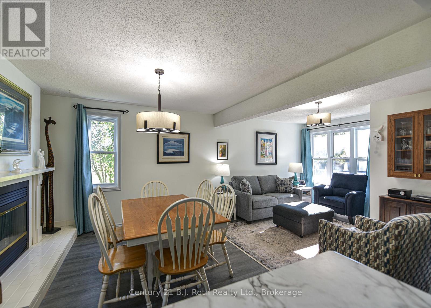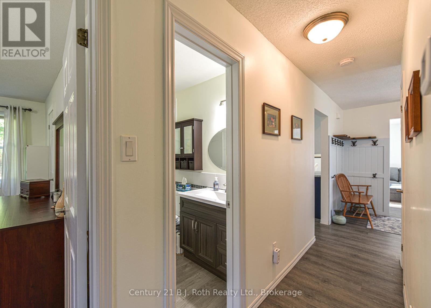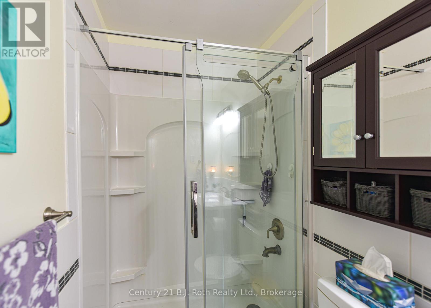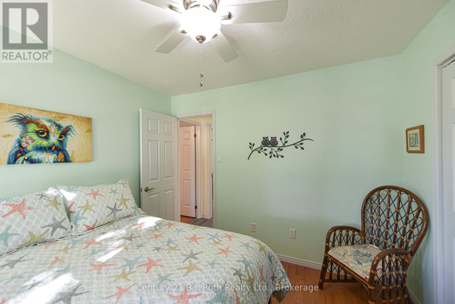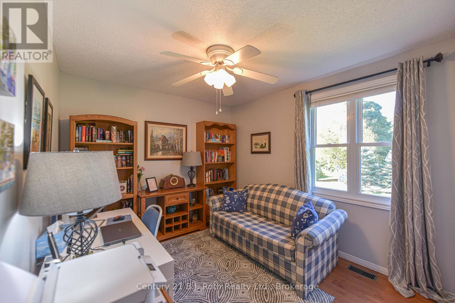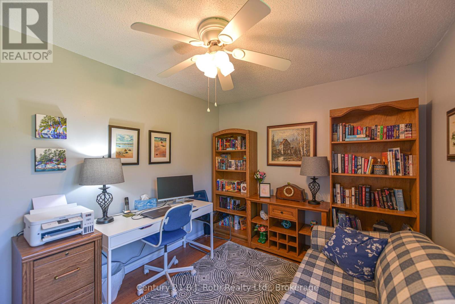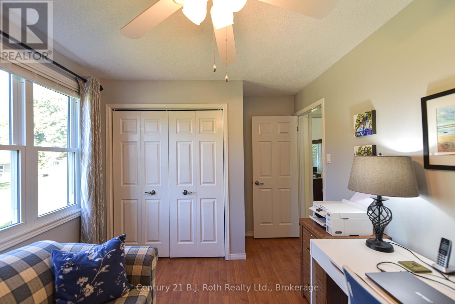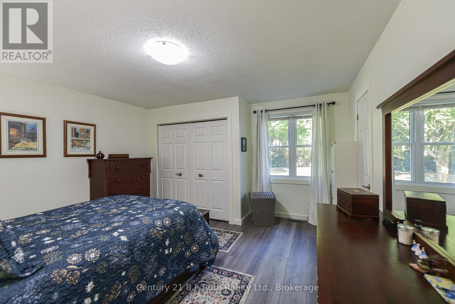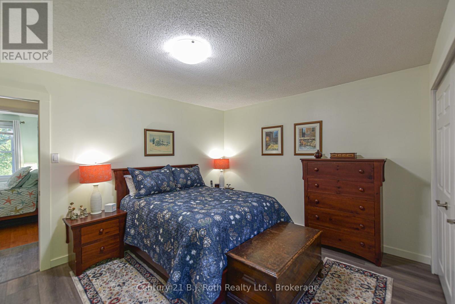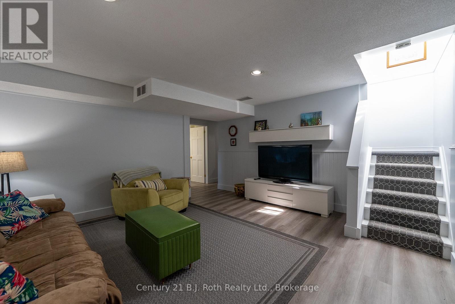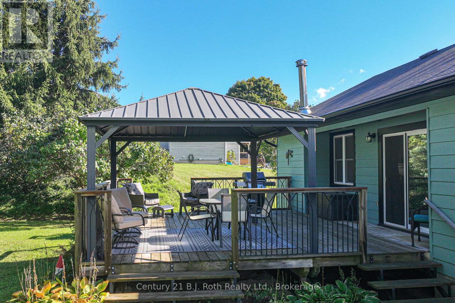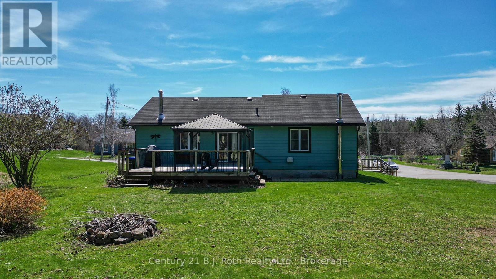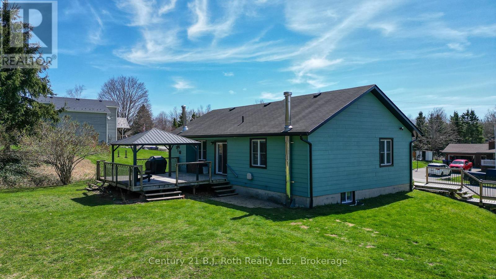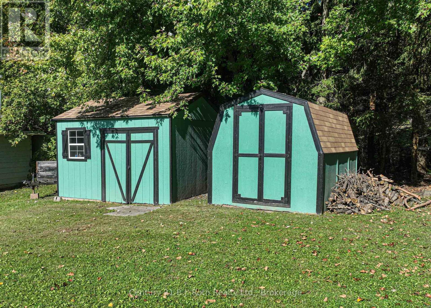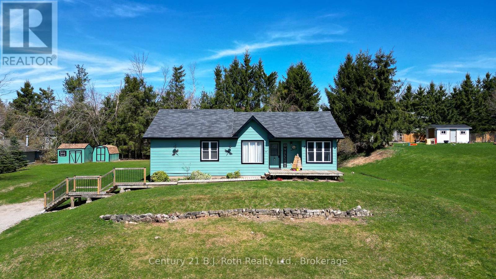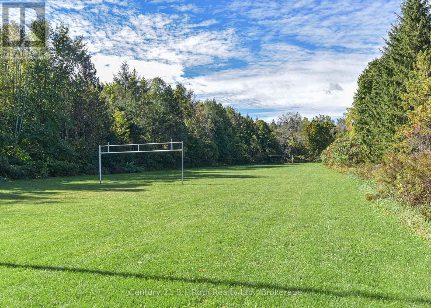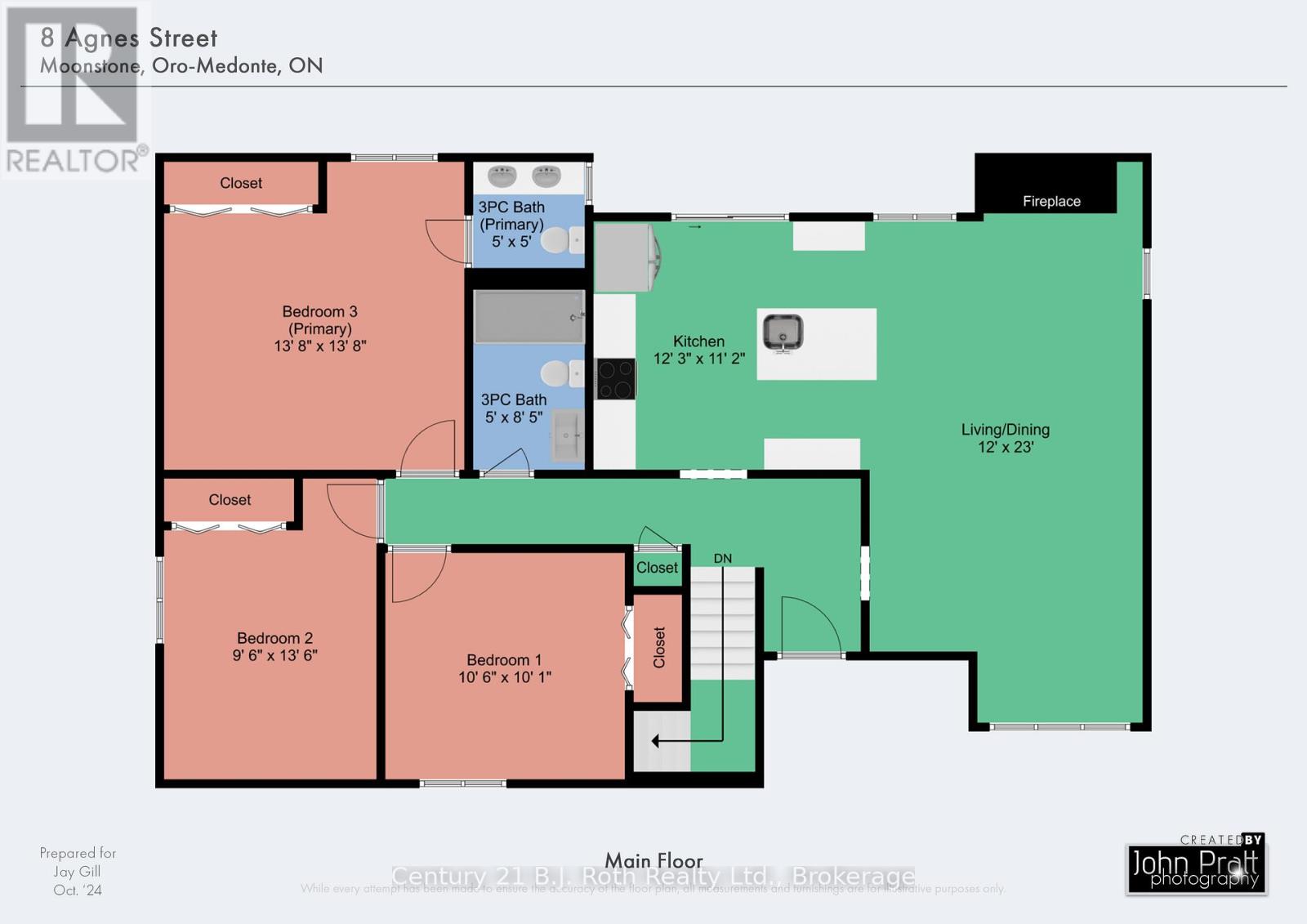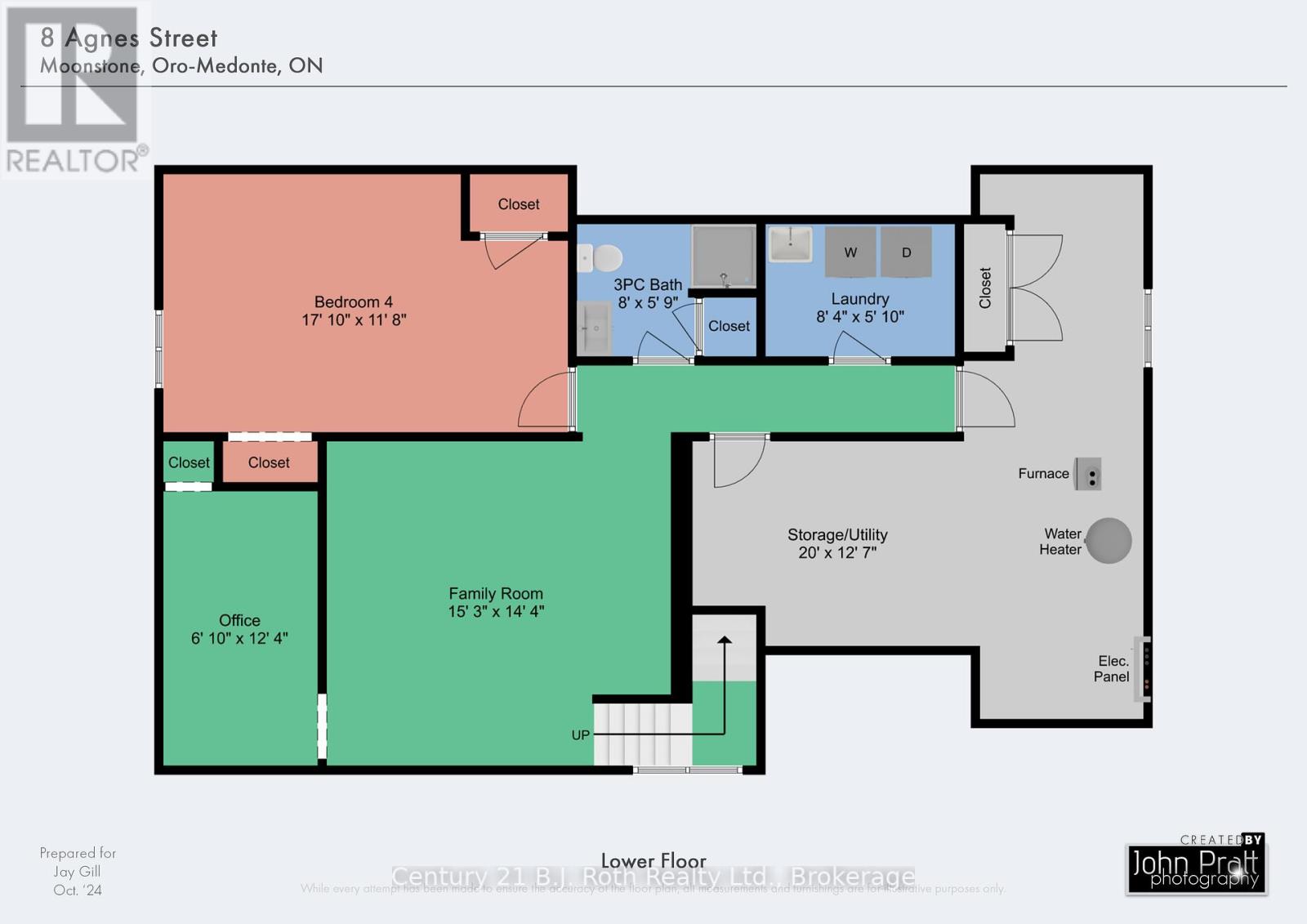4 Bedroom
3 Bathroom
1,100 - 1,500 ft2
Bungalow
Fireplace
Central Air Conditioning
Forced Air
$745,000
This is "The Family Fit". A well-maintained 4-bedroom, 2.5-bathroom bungalow in the heart of Moonstone perfectly suited for family living. Just a short walk from the local elementary school and community park, this home offers a bright, functional layout with three bedrooms on the main floor and a 2021-updated kitchen that opens into the dining and living areas. The lower level features a fourth bedroom, additional living space, and a bathroom recently refreshed in 2025 with new flooring, paint, and stair carpeting. Major updates include a new furnace, A/C, soffit, fascia, and eaves in 2023. Located minutes from Mount St. Louis and with quick access to Hwy 400, "The Family Fit" blends comfort, convenience, and community. (id:53086)
Property Details
|
MLS® Number
|
S12118650 |
|
Property Type
|
Single Family |
|
Community Name
|
Moonstone |
|
Amenities Near By
|
Golf Nearby, Ski Area, Schools |
|
Equipment Type
|
Water Heater |
|
Features
|
Flat Site, Hilly, Sump Pump |
|
Parking Space Total
|
4 |
|
Rental Equipment Type
|
Water Heater |
|
Structure
|
Deck, Shed |
Building
|
Bathroom Total
|
3 |
|
Bedrooms Above Ground
|
3 |
|
Bedrooms Below Ground
|
1 |
|
Bedrooms Total
|
4 |
|
Age
|
31 To 50 Years |
|
Appliances
|
Water Heater, Water Softener, Dishwasher, Dryer, Microwave, Stove, Washer, Window Coverings, Refrigerator |
|
Architectural Style
|
Bungalow |
|
Basement Development
|
Partially Finished |
|
Basement Type
|
Full (partially Finished) |
|
Construction Style Attachment
|
Detached |
|
Cooling Type
|
Central Air Conditioning |
|
Fireplace Present
|
Yes |
|
Fireplace Total
|
1 |
|
Foundation Type
|
Concrete |
|
Half Bath Total
|
1 |
|
Heating Fuel
|
Natural Gas |
|
Heating Type
|
Forced Air |
|
Stories Total
|
1 |
|
Size Interior
|
1,100 - 1,500 Ft2 |
|
Type
|
House |
|
Utility Water
|
Municipal Water |
Parking
Land
|
Acreage
|
No |
|
Land Amenities
|
Golf Nearby, Ski Area, Schools |
|
Sewer
|
Septic System |
|
Size Depth
|
149 Ft |
|
Size Frontage
|
135 Ft |
|
Size Irregular
|
135 X 149 Ft |
|
Size Total Text
|
135 X 149 Ft|under 1/2 Acre |
|
Zoning Description
|
R1 |
Rooms
| Level |
Type |
Length |
Width |
Dimensions |
|
Basement |
Bathroom |
2.44 m |
1.75 m |
2.44 m x 1.75 m |
|
Basement |
Bedroom |
5.44 m |
3.56 m |
5.44 m x 3.56 m |
|
Basement |
Family Room |
4.65 m |
4.37 m |
4.65 m x 4.37 m |
|
Basement |
Laundry Room |
2.54 m |
1.78 m |
2.54 m x 1.78 m |
|
Basement |
Office |
2.08 m |
3.76 m |
2.08 m x 3.76 m |
|
Basement |
Utility Room |
6.1 m |
3.84 m |
6.1 m x 3.84 m |
|
Main Level |
Bedroom |
2.9 m |
4.11 m |
2.9 m x 4.11 m |
|
Main Level |
Primary Bedroom |
4.17 m |
4.17 m |
4.17 m x 4.17 m |
|
Main Level |
Kitchen |
3.73 m |
3.4 m |
3.73 m x 3.4 m |
|
Main Level |
Bathroom |
1.52 m |
2.57 m |
1.52 m x 2.57 m |
|
Main Level |
Other |
1.52 m |
1.52 m |
1.52 m x 1.52 m |
|
Main Level |
Bedroom |
3.2 m |
3.07 m |
3.2 m x 3.07 m |
Utilities
|
Cable
|
Available |
|
Electricity
|
Installed |
https://www.realtor.ca/real-estate/28247912/8-agnes-street-oro-medonte-moonstone-moonstone


