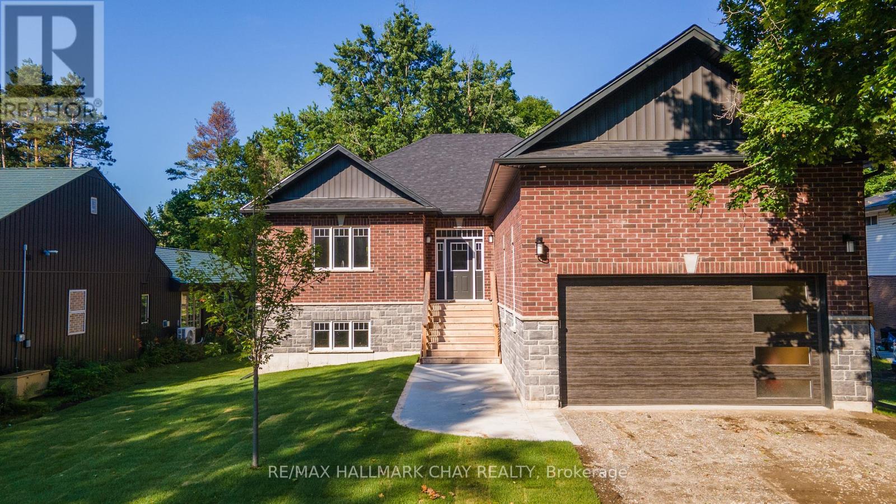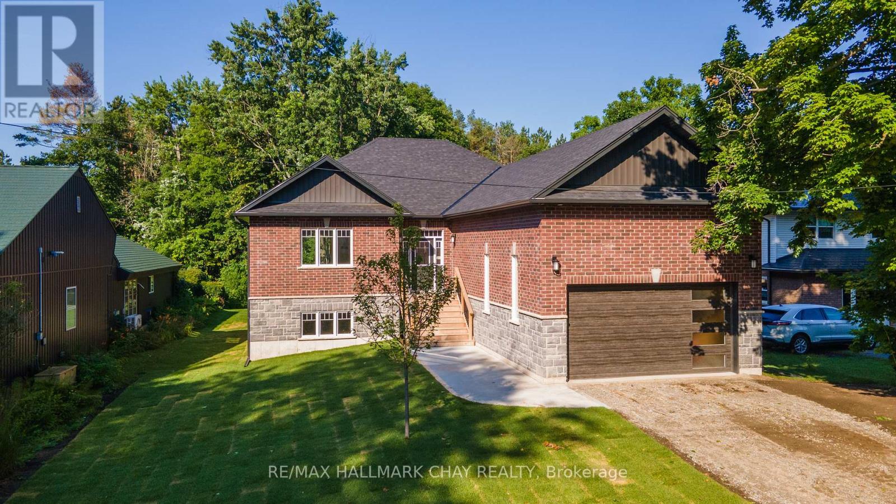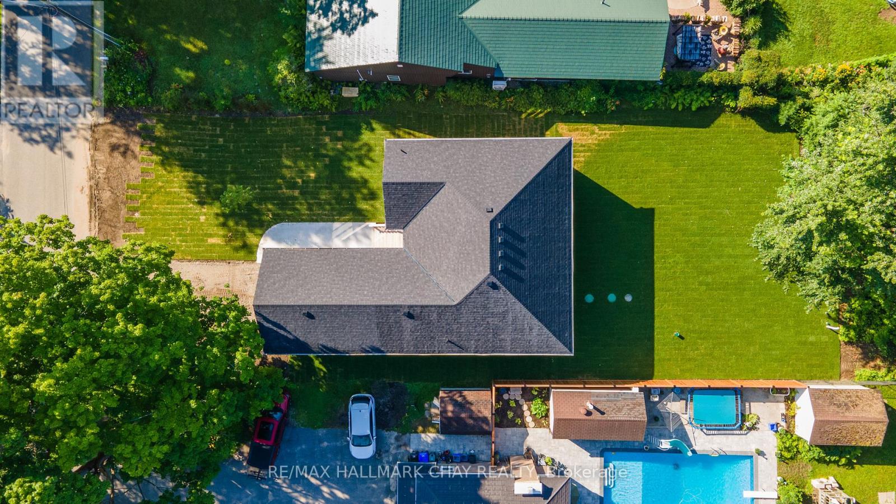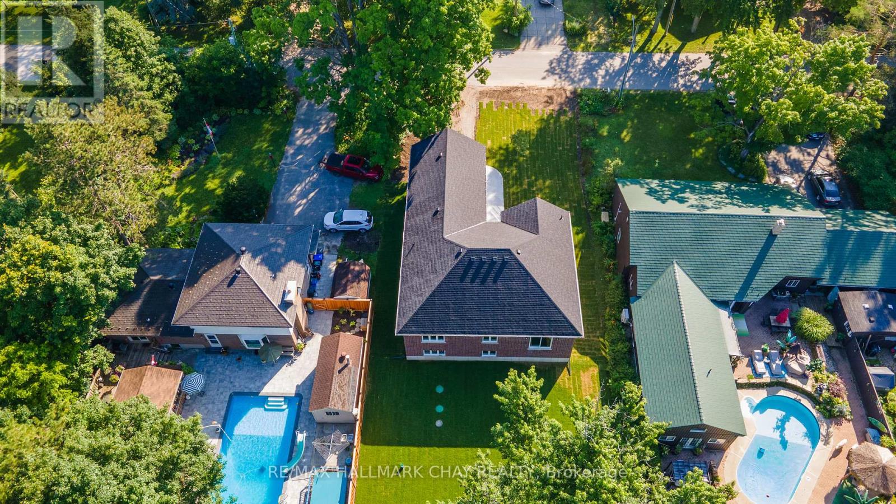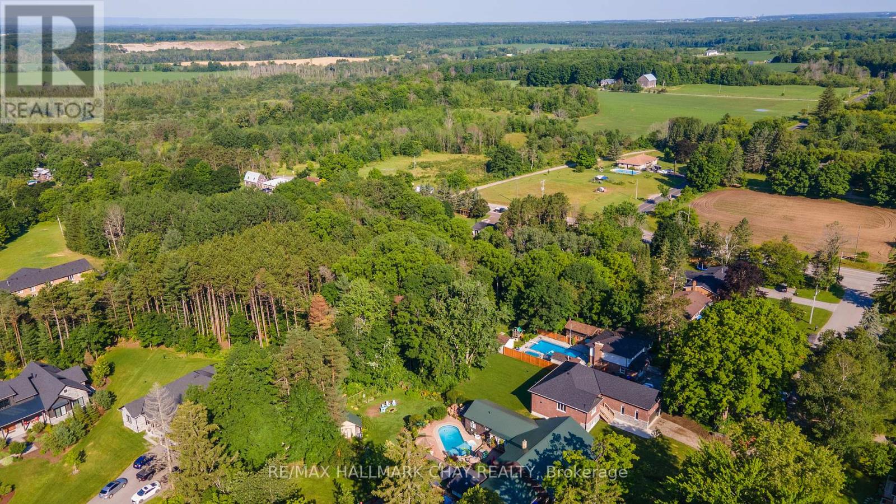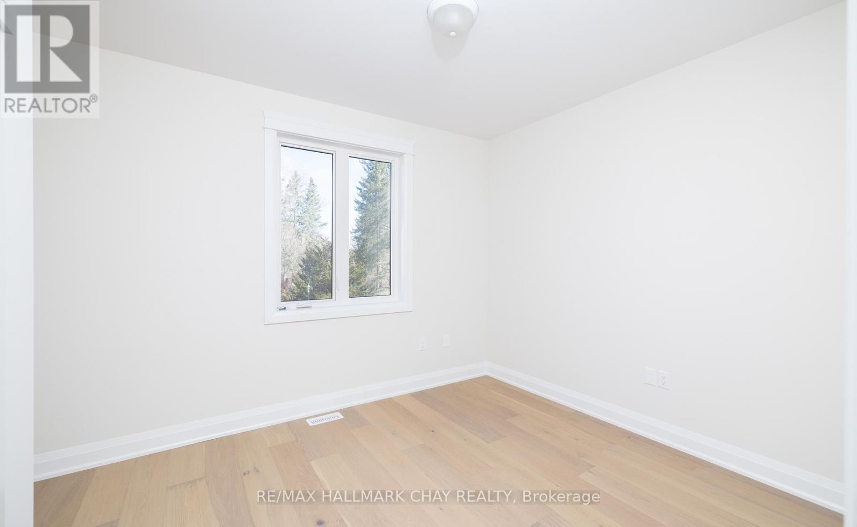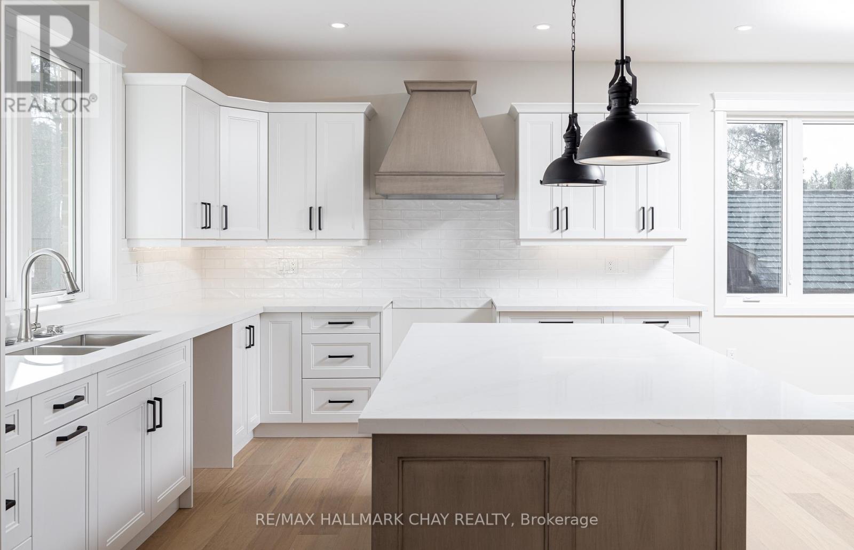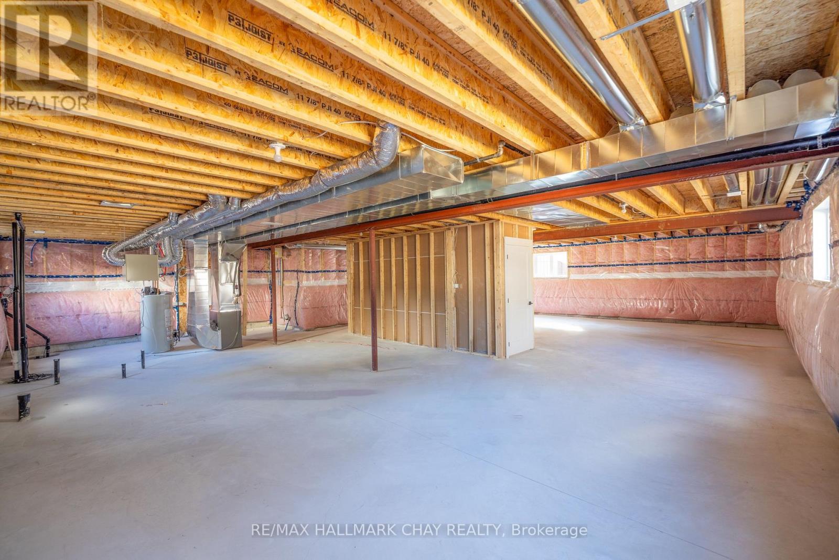3 Bedroom
2 Bathroom
1500 - 2000 sqft
Bungalow
Fireplace
Central Air Conditioning
Forced Air
$1,145,000
Unveil a world of unparalleled sophistication and timeless elegance at 8 Alexander, an architectural triumph situated within the exclusive enclave of Springwater's Anten Mills. This newly constructed custom residence, poised majestically on a sprawling 1.2-acre estate lot, redefines luxury living by harmonizing cutting-edge design with the serene embrace of nature. Crafted with uncompromising attention to detail, this residence is a symphony of modern opulence and functional artistry. The open-concept design invites an abundance of natural light, creating an airy ambiance that accentuates the homes seamless flow and refined aesthetic. Exquisite hardwood floors, bespoke cabinetry, and expansive windows frame breathtaking vistas of the surrounding landscape, blurring the boundaries between indoor elegance and outdoor splendor. At the heart of the home lies a gourmet kitchen that transcends culinary expectations. Designed for both the discerning chef and the avid entertainer, it boasts state-of-the-art appliances, a grand center island with quartz countertops, and abundant custom storage solutions. This culinary haven effortlessly transitions into sophisticated living and dining spaces, ideal for hosting lavish gatherings or intimate family moments. Beyond the interiors, the estates 1.2 acres unfold as a private sanctuary, enveloped by towering mature trees that ensure seclusion and tranquility. Exclusive access to a walking trail invites exploration of the natural beauty that defines Anten Mills, This is more than a home it is a lifestyle of distinction, where every detail has been thoughtfully curated to elevate daily living into an extraordinary experience. Seize the rare opportunity to claim ownership of this masterpiece at 8 Alexander. (id:53086)
Open House
This property has open houses!
Starts at:
1:00 pm
Ends at:
3:00 pm
Property Details
|
MLS® Number
|
S12194827 |
|
Property Type
|
Single Family |
|
Community Name
|
Anten Mills |
|
Equipment Type
|
None |
|
Features
|
Carpet Free |
|
Parking Space Total
|
6 |
|
Rental Equipment Type
|
None |
Building
|
Bathroom Total
|
2 |
|
Bedrooms Above Ground
|
3 |
|
Bedrooms Total
|
3 |
|
Age
|
New Building |
|
Amenities
|
Fireplace(s) |
|
Appliances
|
Water Heater, Dishwasher, Dryer, Stove, Washer, Refrigerator |
|
Architectural Style
|
Bungalow |
|
Basement Development
|
Unfinished |
|
Basement Type
|
N/a (unfinished) |
|
Construction Style Attachment
|
Detached |
|
Cooling Type
|
Central Air Conditioning |
|
Exterior Finish
|
Brick, Stone |
|
Fireplace Present
|
Yes |
|
Fireplace Total
|
1 |
|
Foundation Type
|
Poured Concrete |
|
Heating Fuel
|
Natural Gas |
|
Heating Type
|
Forced Air |
|
Stories Total
|
1 |
|
Size Interior
|
1500 - 2000 Sqft |
|
Type
|
House |
|
Utility Water
|
Municipal Water |
Parking
Land
|
Acreage
|
No |
|
Sewer
|
Septic System |
|
Size Depth
|
250 Ft |
|
Size Frontage
|
66 Ft |
|
Size Irregular
|
66 X 250 Ft |
|
Size Total Text
|
66 X 250 Ft|1/2 - 1.99 Acres |
|
Zoning Description
|
R1 |
Rooms
| Level |
Type |
Length |
Width |
Dimensions |
|
Main Level |
Living Room |
4.75 m |
4.1 m |
4.75 m x 4.1 m |
|
Main Level |
Dining Room |
4.7 m |
3.8 m |
4.7 m x 3.8 m |
|
Main Level |
Kitchen |
4.7 m |
3.08 m |
4.7 m x 3.08 m |
|
Main Level |
Primary Bedroom |
3 m |
3.84 m |
3 m x 3.84 m |
|
Main Level |
Bedroom |
3 m |
3.75 m |
3 m x 3.75 m |
|
Main Level |
Bedroom |
3.1 m |
3.41 m |
3.1 m x 3.41 m |
|
Main Level |
Laundry Room |
2.16 m |
2 m |
2.16 m x 2 m |
https://www.realtor.ca/real-estate/28413432/8-alexander-street-springwater-anten-mills-anten-mills


