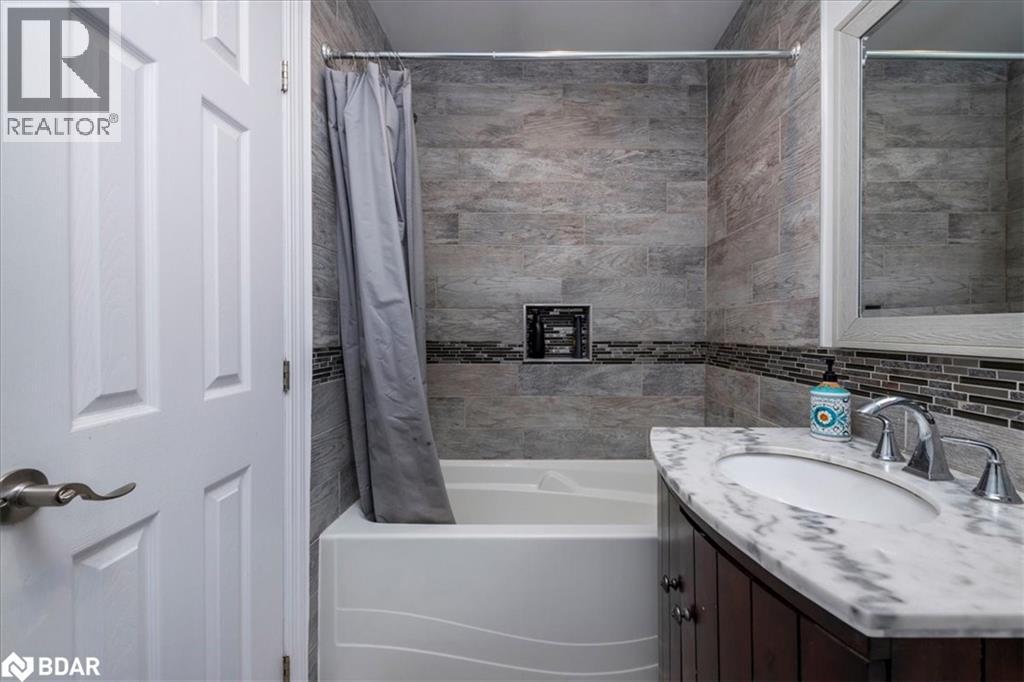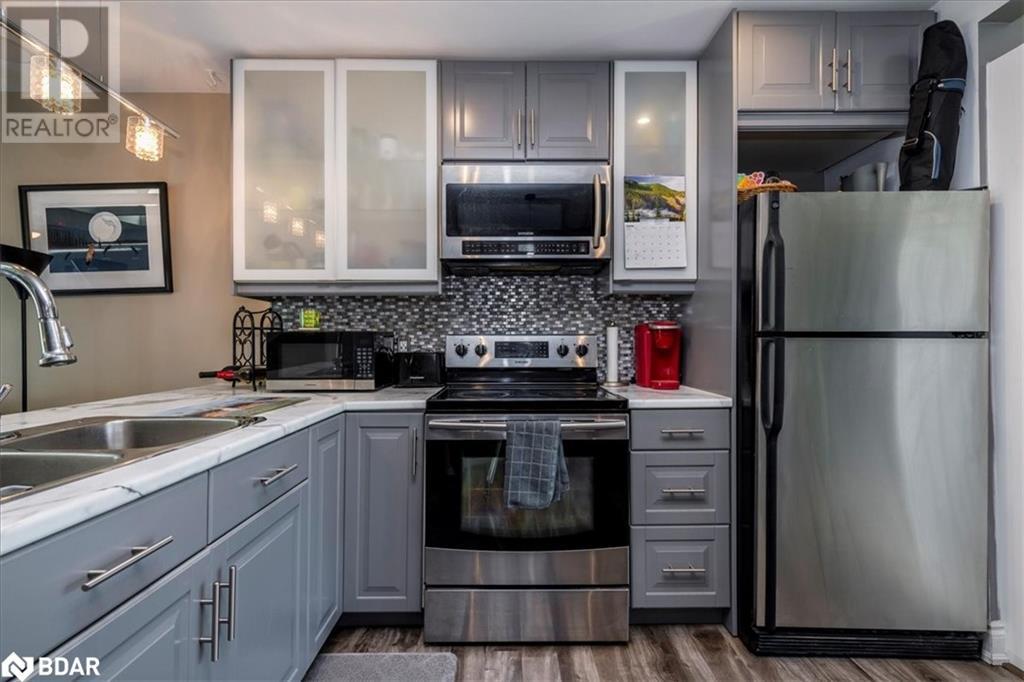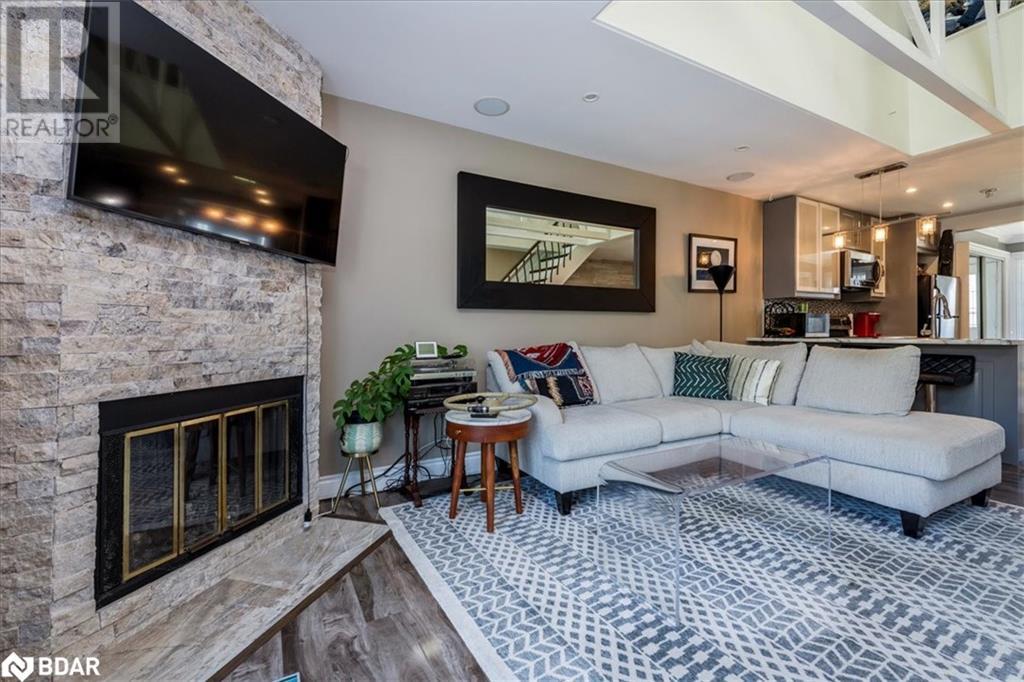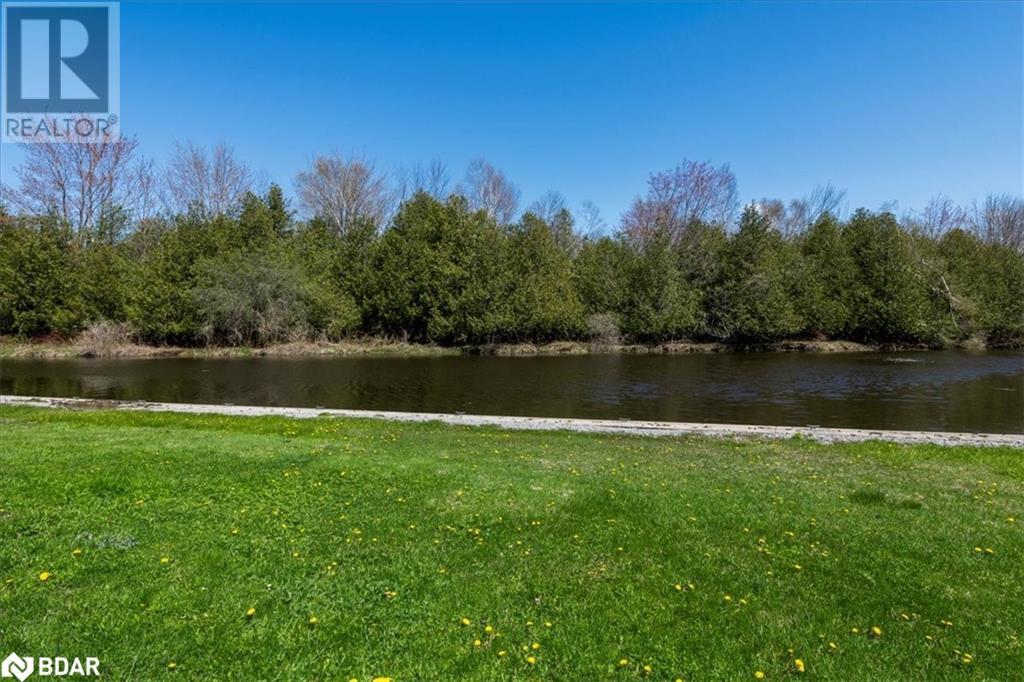81 Laguna Parkway Parkway Unit# 12 Brechin, Ontario L0K 1B0
$349,000Maintenance, Insurance, Landscaping, Property Management, Parking
$437 Monthly
Maintenance, Insurance, Landscaping, Property Management, Parking
$437 MonthlyLagoon City Waterfront Studio Condo Townhome On Gondola Lagoon. A Unique Condo With Lots Of Natural Light Flowing In From The Skylight, A Large Patio Door Overlooking The Water Offering A Cool Summer Breeze Makes This Condo A Perfect Full Time Home Or A Cottage. Featuring Waterfront And Crown Land Greenspace Views & Boat Mooring Off Your Ground Floor Deck On The Shared Shorewall. Fire Up The BBQ And Enjoy Peaceful Evenings On Your Deck. Open Concept Living/Dining & Kitchen With Wood Burning Cozy Fireplace And Patio Walkout. Tastefully Renovated Throughout. Enjoy Direct Access to Lake Simcoe/Trent Severn Waterways. Lagoon City Is A Vibrant Community With A Member's Community Centre, Marina, Restaurants, Trails, Tennis & Pickleball Courts, Watersports & Wintersports In Your Backyard. Just Steps Away From 2 Private Beaches On Beautiful Lake Simcoe. Come And Explore This Fabulous Community. Only 1.5 Hours From The GTA. Municipal Services. Work From Home. Highspeed Internet. (id:53086)
Property Details
| MLS® Number | 40727205 |
| Property Type | Single Family |
| Amenities Near By | Beach, Marina |
| Community Features | Community Centre |
| Equipment Type | Water Heater |
| Features | Skylight, Country Residential |
| Parking Space Total | 1 |
| Rental Equipment Type | Water Heater |
| View Type | Direct Water View |
| Water Front Name | Lake Simcoe |
| Water Front Type | Waterfront On Canal |
Building
| Bathroom Total | 1 |
| Appliances | Dryer, Refrigerator, Stove, Washer, Window Coverings |
| Architectural Style | Bungalow |
| Basement Development | Unfinished |
| Basement Type | Crawl Space (unfinished) |
| Construction Material | Wood Frame |
| Construction Style Attachment | Attached |
| Cooling Type | None |
| Exterior Finish | Stucco, Wood |
| Fireplace Fuel | Wood |
| Fireplace Present | Yes |
| Fireplace Total | 1 |
| Fireplace Type | Other - See Remarks |
| Heating Fuel | Electric |
| Heating Type | Baseboard Heaters |
| Stories Total | 1 |
| Size Interior | 699 Sqft |
| Type | Row / Townhouse |
| Utility Water | Municipal Water |
Parking
| Visitor Parking |
Land
| Access Type | Water Access, Road Access |
| Acreage | No |
| Land Amenities | Beach, Marina |
| Landscape Features | Landscaped |
| Sewer | Municipal Sewage System |
| Size Total Text | Unknown |
| Surface Water | Lake |
| Zoning Description | R1 |
Rooms
| Level | Type | Length | Width | Dimensions |
|---|---|---|---|---|
| Second Level | Loft | 11'4'' x 7'5'' | ||
| Main Level | 4pc Bathroom | Measurements not available | ||
| Main Level | Foyer | 7'8'' x 5'5'' | ||
| Main Level | Living Room | 17'4'' x 13'12'' | ||
| Main Level | Dining Room | 11'8'' x 13'12'' | ||
| Main Level | Kitchen | 11'8'' x 13'12'' |
https://www.realtor.ca/real-estate/28293431/81-laguna-parkway-parkway-unit-12-brechin




























