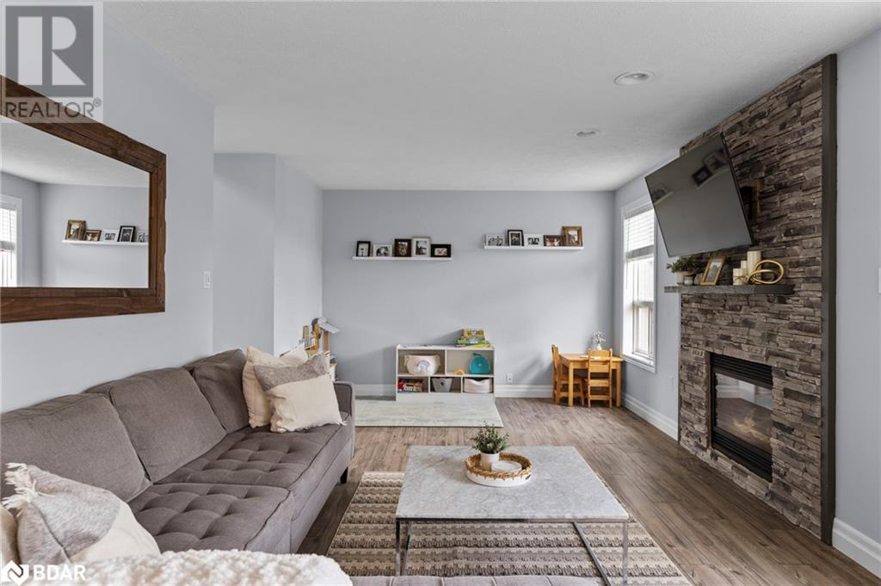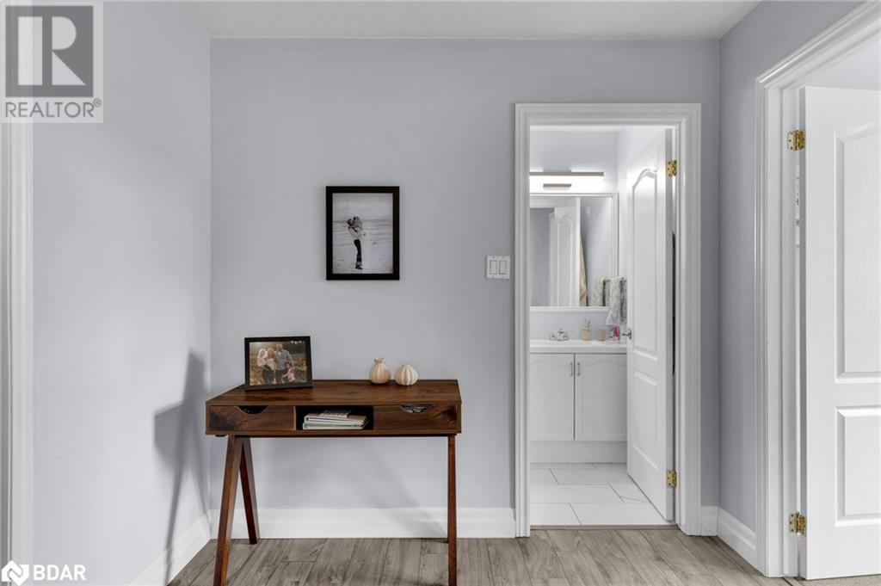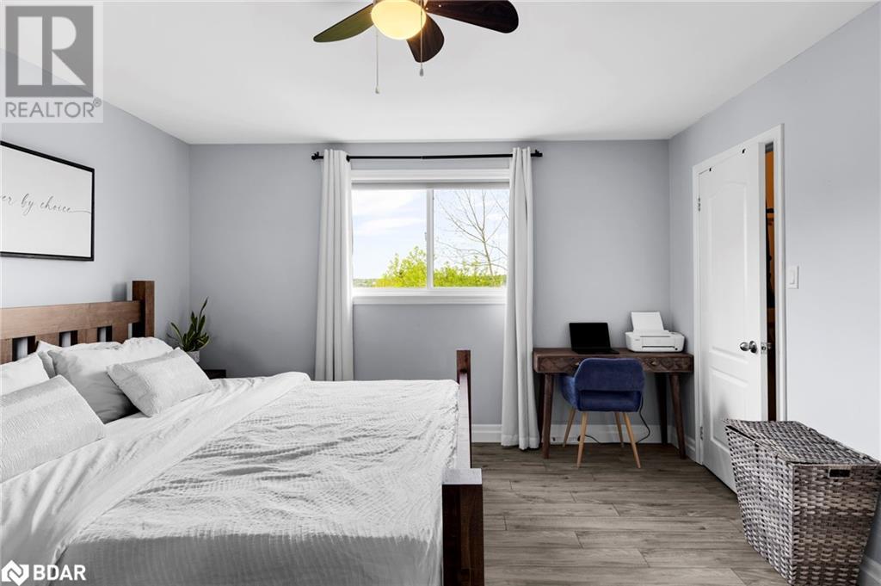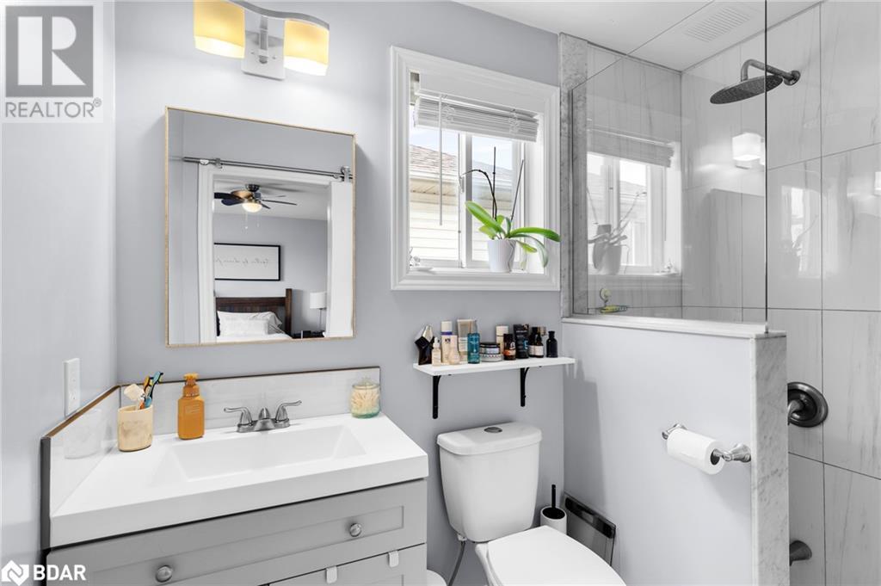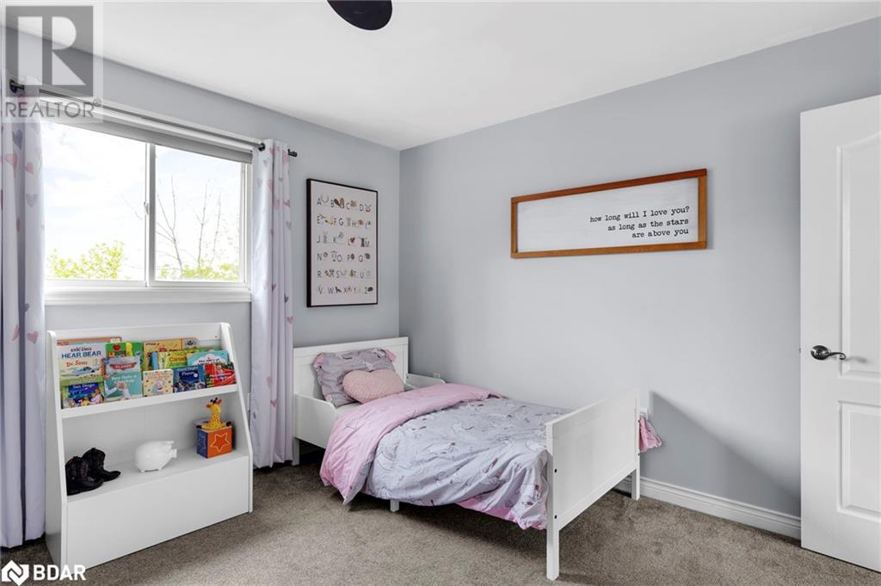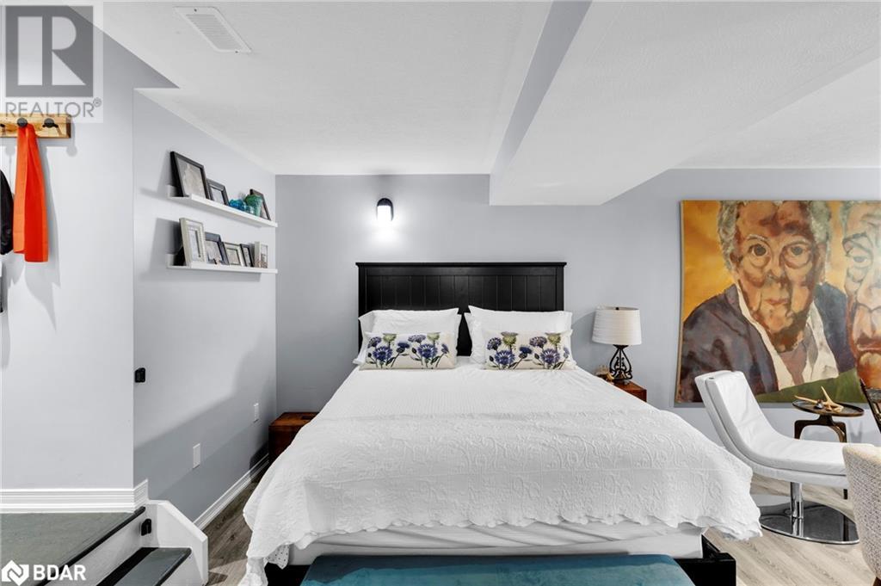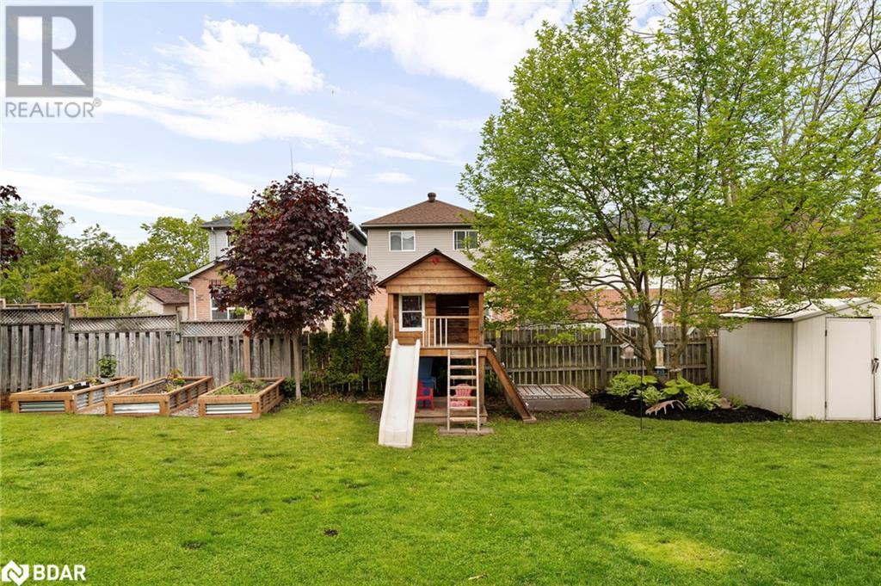4 Bedroom
4 Bathroom
2433 sqft
2 Level
Central Air Conditioning
Forced Air
$819,900
UPGRADED FAMILY HOME WITH IN-LAW SUITE ON OVERSIZED LOT! THIS BRIGHT AND SPACIOUS 2-STOREY HOME OFFERS 3+1 BEDROOMS, 3.5 BATHS, AND A FULLY FINISHED IN-LAW SUITE WITH SEPARATE ENTRANCE — PERFECT FOR MULTI-GENERATIONAL LIVING OR EXTRA INCOME. THE OPEN-CONCEPT MAIN FLOOR FEATURES A LARGE KITCHEN, GAS FIREPLACE, AND PLENTY OF NATURAL LIGHT. UPSTAIRS, THE PRIMARY SUITE INCLUDES A WALK-IN CLOSET AND PRIVATE ENSUITE. DOWNSTAIRS, THE IN-LAW SUITE INCLUDES ITS OWN LIVING SPACE, FULL BATH, GAS FIREPLACE, AND LAUNDRY. ENJOY THE FULLY FENCED BACKYARD — IDEAL FOR KIDS, PETS, OR A FUTURE POOL. DOUBLE GARAGE, PAVED DRIVE, AND INSIDE ENTRY ADD CONVENIENCE. ALL WITHIN WALKING DISTANCE TO COSTCO, LAKEHEAD, SHOPPING, AND RESTAURANTS (id:53086)
Property Details
|
MLS® Number
|
40735506 |
|
Property Type
|
Single Family |
|
Amenities Near By
|
Place Of Worship, Playground, Schools, Shopping |
|
Community Features
|
Community Centre, School Bus |
|
Features
|
Corner Site |
|
Parking Space Total
|
4 |
Building
|
Bathroom Total
|
4 |
|
Bedrooms Above Ground
|
3 |
|
Bedrooms Below Ground
|
1 |
|
Bedrooms Total
|
4 |
|
Architectural Style
|
2 Level |
|
Basement Development
|
Finished |
|
Basement Type
|
Full (finished) |
|
Constructed Date
|
1999 |
|
Construction Style Attachment
|
Detached |
|
Cooling Type
|
Central Air Conditioning |
|
Exterior Finish
|
Brick, Vinyl Siding |
|
Half Bath Total
|
1 |
|
Heating Fuel
|
Natural Gas |
|
Heating Type
|
Forced Air |
|
Stories Total
|
2 |
|
Size Interior
|
2433 Sqft |
|
Type
|
House |
|
Utility Water
|
Municipal Water |
Parking
Land
|
Access Type
|
Road Access |
|
Acreage
|
No |
|
Land Amenities
|
Place Of Worship, Playground, Schools, Shopping |
|
Sewer
|
Municipal Sewage System |
|
Size Frontage
|
55 Ft |
|
Size Total Text
|
Under 1/2 Acre |
|
Zoning Description
|
R2 |
Rooms
| Level |
Type |
Length |
Width |
Dimensions |
|
Second Level |
4pc Bathroom |
|
|
4'11'' x 8'4'' |
|
Second Level |
3pc Bathroom |
|
|
4'11'' x 7'11'' |
|
Second Level |
Primary Bedroom |
|
|
12'10'' x 14'3'' |
|
Second Level |
Bedroom |
|
|
18'1'' x 9'6'' |
|
Second Level |
Bedroom |
|
|
12'0'' x 11'9'' |
|
Basement |
Storage |
|
|
5'9'' x 8'11'' |
|
Basement |
3pc Bathroom |
|
|
7'10'' x 6'8'' |
|
Basement |
Laundry Room |
|
|
6'11'' x 8'7'' |
|
Basement |
Kitchen |
|
|
10'10'' x 10'9'' |
|
Basement |
Family Room |
|
|
18'10'' x 10'10'' |
|
Basement |
Bedroom |
|
|
11'11'' x 8'7'' |
|
Main Level |
2pc Bathroom |
|
|
7'5'' x 3'0'' |
|
Main Level |
Foyer |
|
|
17'9'' x 8'0'' |
|
Main Level |
Kitchen |
|
|
12'8'' x 11'6'' |
|
Main Level |
Dining Room |
|
|
13'0'' x 11'4'' |
|
Main Level |
Living Room |
|
|
17'4'' x 11'4'' |
https://www.realtor.ca/real-estate/28393809/85-vanessa-drive-orillia



















