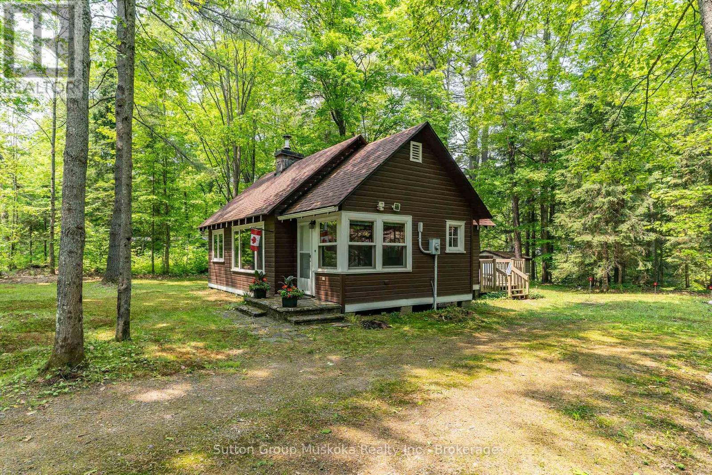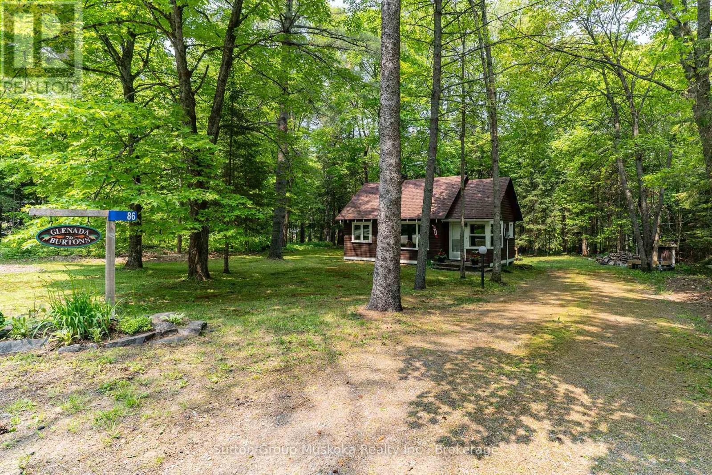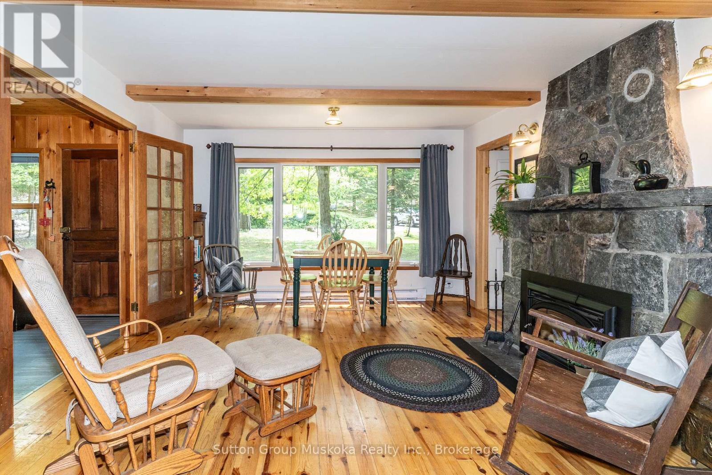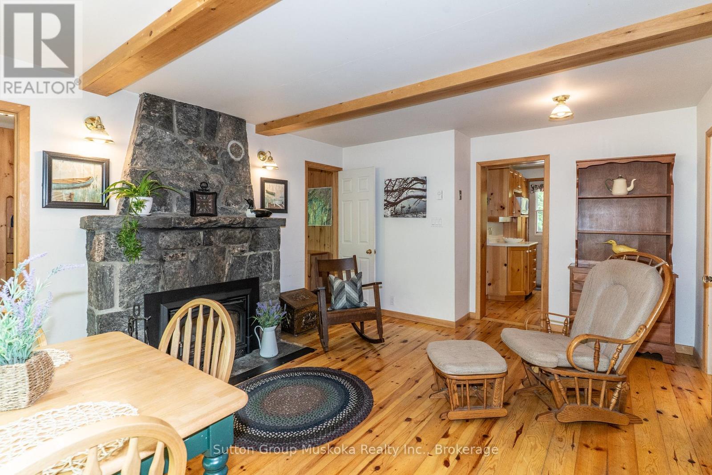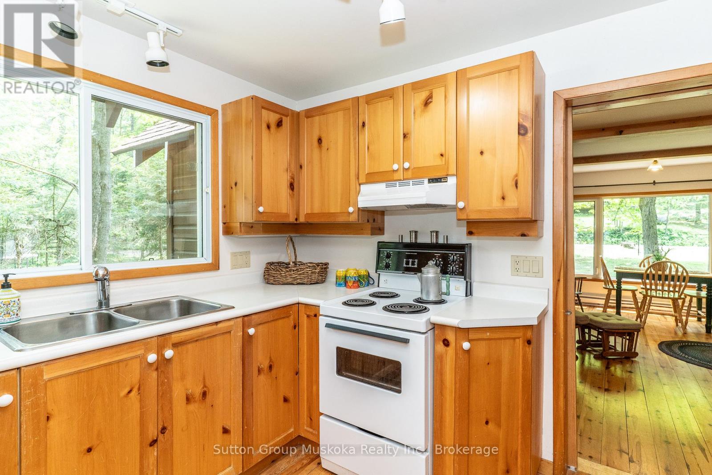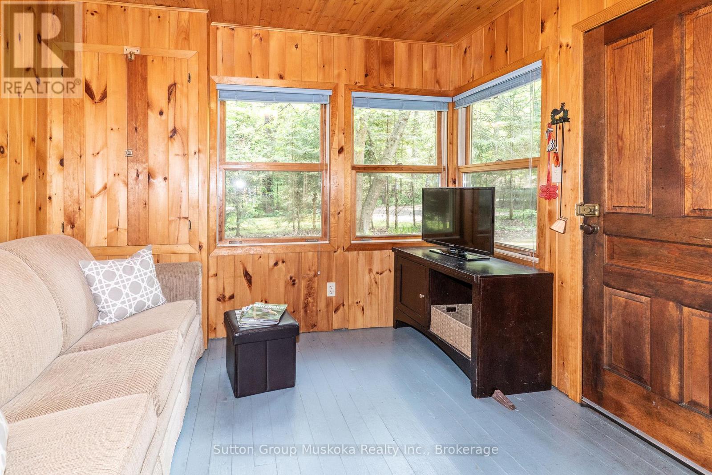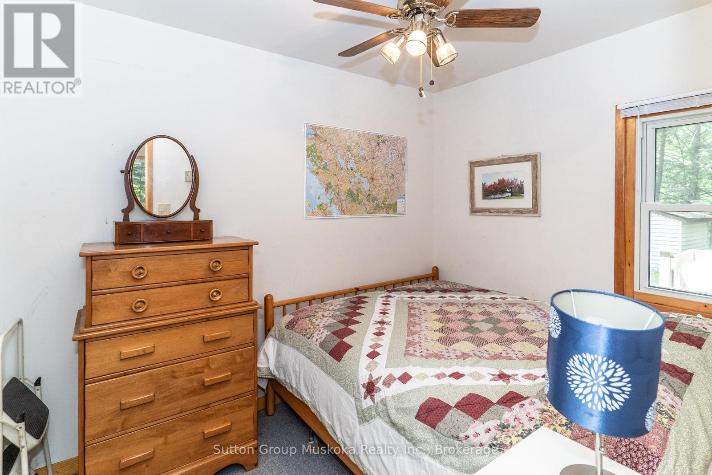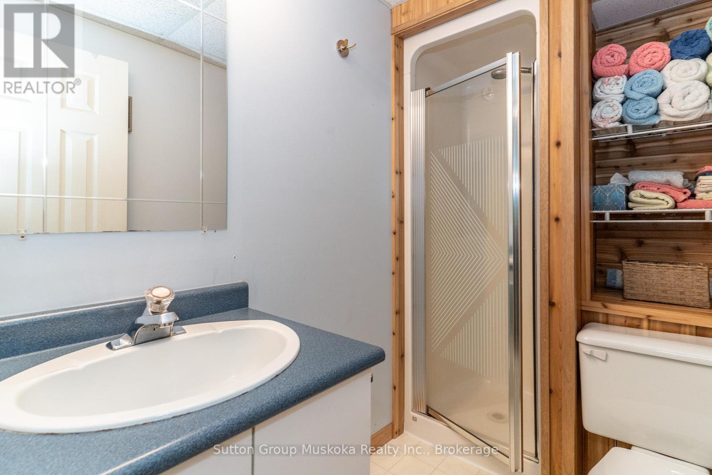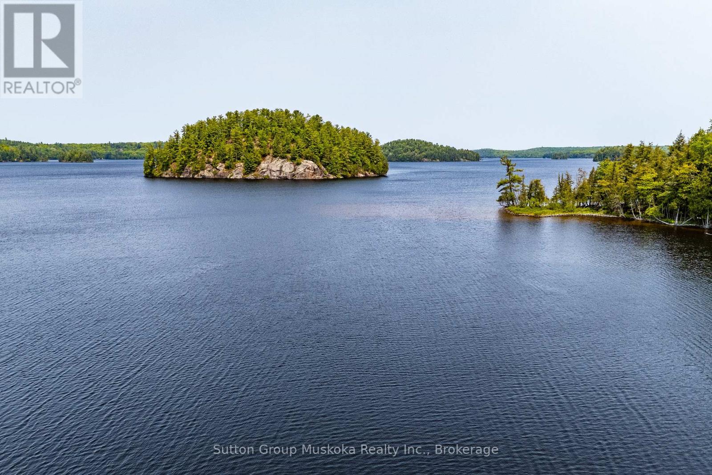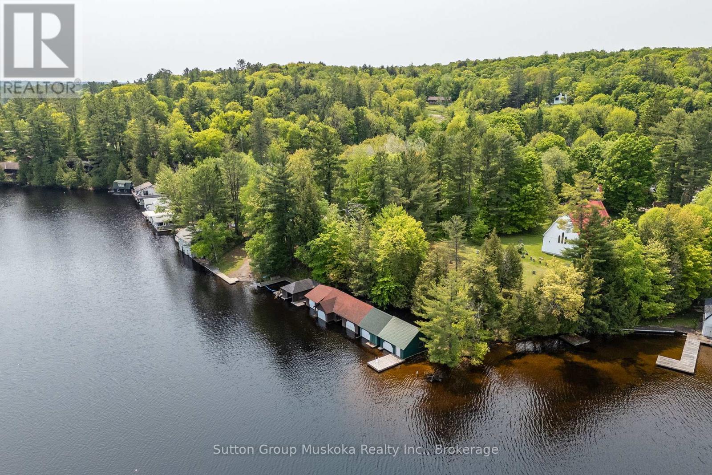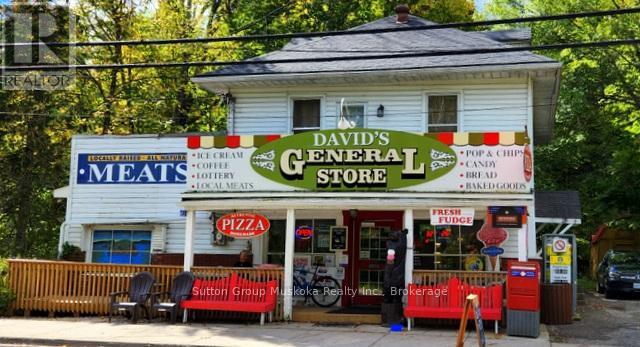3 Bedroom
1 Bathroom
700 - 1100 sqft
Bungalow
Fireplace
Baseboard Heaters
$695,000
This charming cottage has been enjoyed by the same family since 1948 and is being offered on the market for the first time!. An amazing location with just a few minutes walking distance to the Mary Lake waterfront. Your family can enjoy all the Village activities; the General Store, (famous ice cream cones!) Community Hall , Playground, & Beach Front, Granite Ridge Golf Course and hiking trails. This 3 season cottage has been lovingly maintained with features such as stone fireplace in the living room, full kitchen, three bedrooms, 3 pc bathroom, and TV Room/den . The deck sitting area overlooks a ravine and creek that flows into Mary Lake. Located on a quiet street with the additional adjacent property giving your family lots of privacy and also the opportunity to build a new house or sell separately! This property offers the added bonus of a boathouse on Mary Lake! Enjoy this summer at the Lake, boating and swimming ! Have a look at this fabulous package soon! (id:53086)
Property Details
|
MLS® Number
|
X12196169 |
|
Property Type
|
Single Family |
|
Community Name
|
Stephenson |
|
Amenities Near By
|
Beach |
|
Community Features
|
Community Centre |
|
Features
|
Wooded Area, Ravine, Partially Cleared |
|
Parking Space Total
|
6 |
|
Structure
|
Deck, Shed |
|
Water Front Name
|
Mary Lake |
Building
|
Bathroom Total
|
1 |
|
Bedrooms Above Ground
|
3 |
|
Bedrooms Total
|
3 |
|
Age
|
51 To 99 Years |
|
Amenities
|
Fireplace(s) |
|
Appliances
|
Water Heater, Microwave, Stove, Refrigerator |
|
Architectural Style
|
Bungalow |
|
Construction Style Attachment
|
Detached |
|
Exterior Finish
|
Wood |
|
Fireplace Present
|
Yes |
|
Fireplace Total
|
1 |
|
Fireplace Type
|
Insert |
|
Foundation Type
|
Wood/piers |
|
Heating Fuel
|
Electric |
|
Heating Type
|
Baseboard Heaters |
|
Stories Total
|
1 |
|
Size Interior
|
700 - 1100 Sqft |
|
Type
|
House |
|
Utility Water
|
Dug Well |
Parking
Land
|
Access Type
|
Public Road |
|
Acreage
|
No |
|
Land Amenities
|
Beach |
|
Sewer
|
Septic System |
|
Size Depth
|
150 Ft ,10 In |
|
Size Frontage
|
106 Ft ,6 In |
|
Size Irregular
|
106.5 X 150.9 Ft |
|
Size Total Text
|
106.5 X 150.9 Ft |
|
Surface Water
|
River/stream |
|
Zoning Description
|
R1 |
Rooms
| Level |
Type |
Length |
Width |
Dimensions |
|
Main Level |
Living Room |
4.8768 m |
3.9624 m |
4.8768 m x 3.9624 m |
|
Main Level |
Kitchen |
3.048 m |
2.7432 m |
3.048 m x 2.7432 m |
|
Main Level |
Den |
3.6576 m |
2.4384 m |
3.6576 m x 2.4384 m |
|
Main Level |
Bedroom |
3.048 m |
2.7432 m |
3.048 m x 2.7432 m |
|
Main Level |
Bedroom 2 |
2.7432 m |
2.4384 m |
2.7432 m x 2.4384 m |
|
Main Level |
Bedroom 3 |
2.4384 m |
2.4384 m |
2.4384 m x 2.4384 m |
|
Main Level |
Bathroom |
2.4384 m |
2.4384 m |
2.4384 m x 2.4384 m |
https://www.realtor.ca/real-estate/28416371/86-92-hoths-lane-huntsville-stephenson-stephenson


