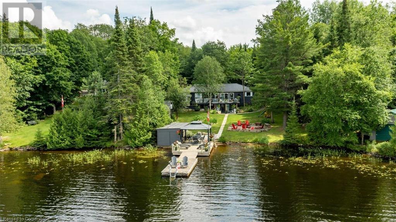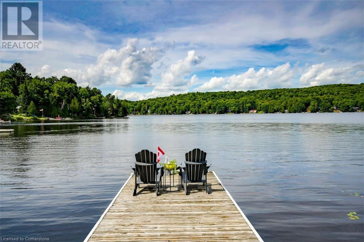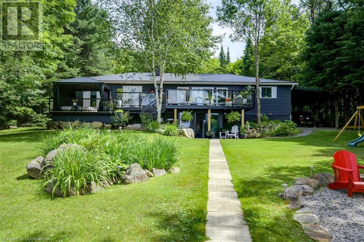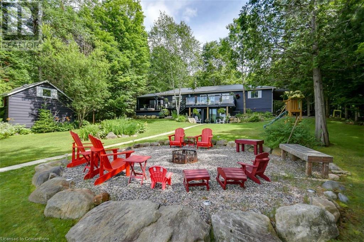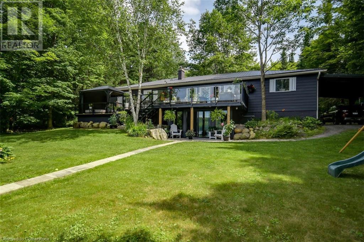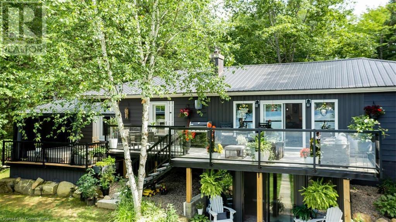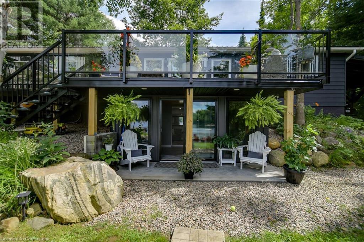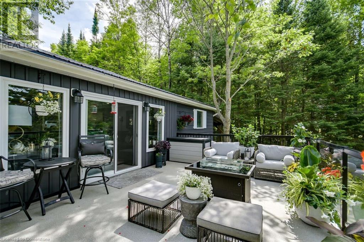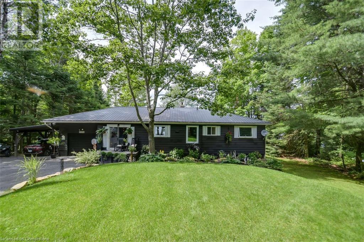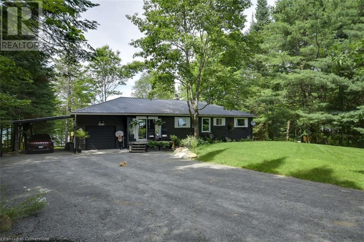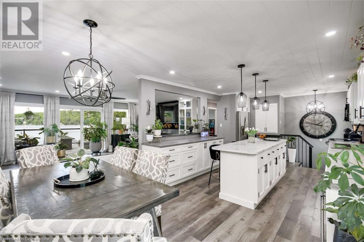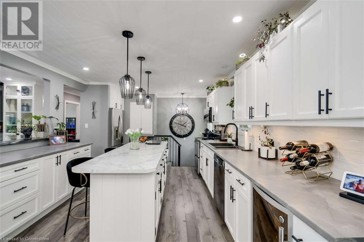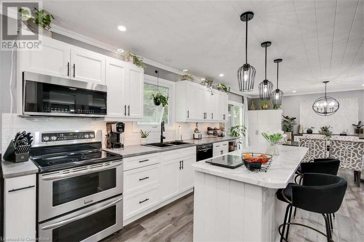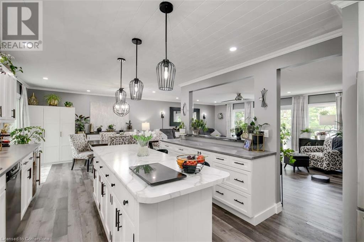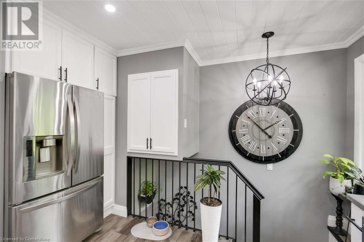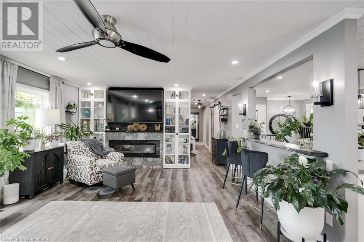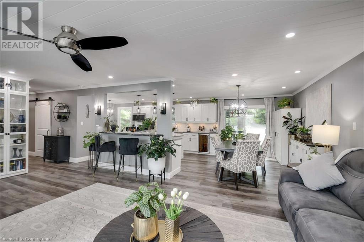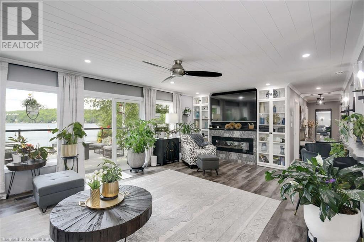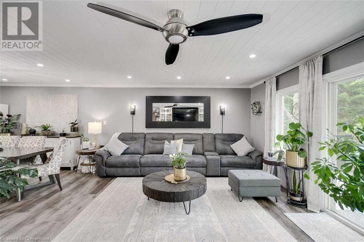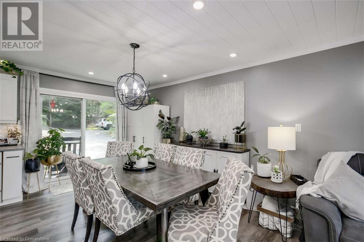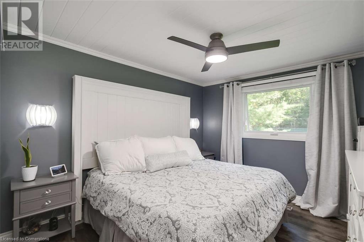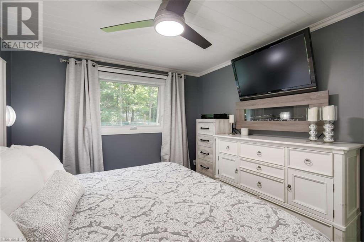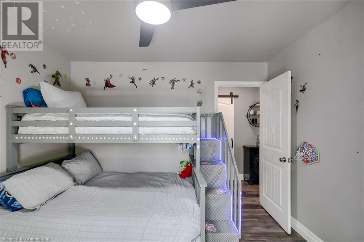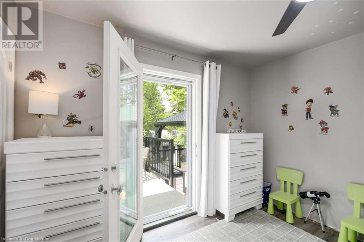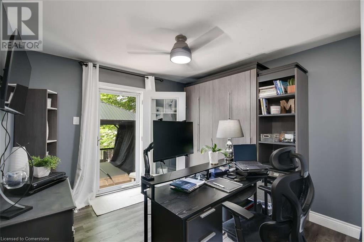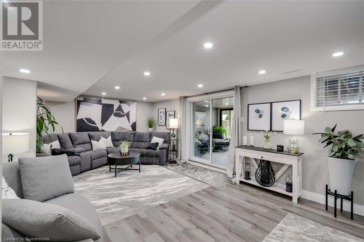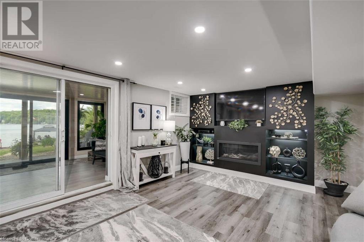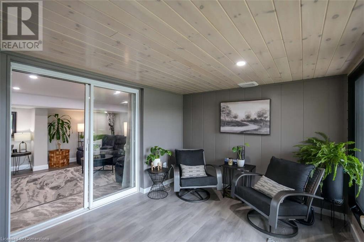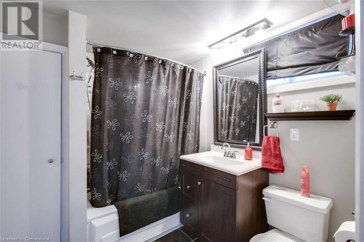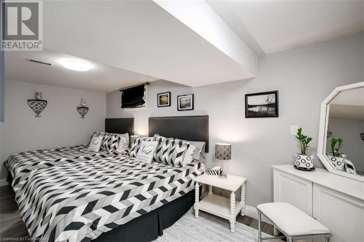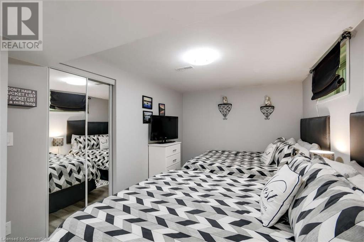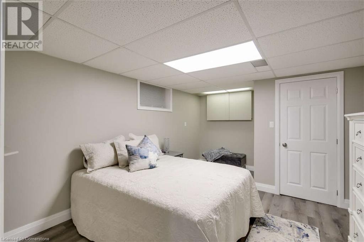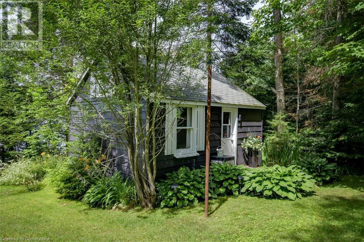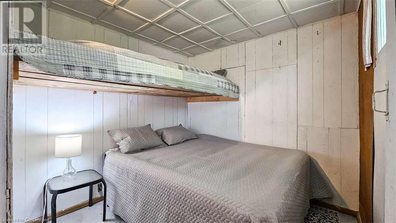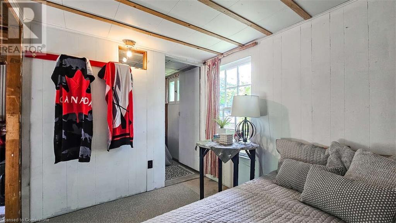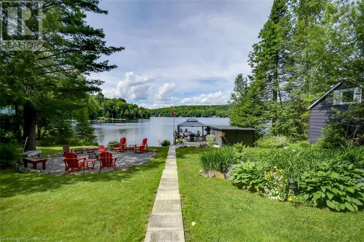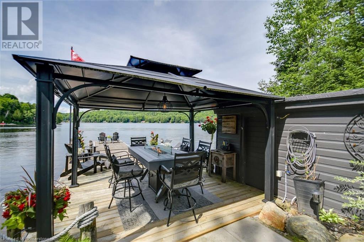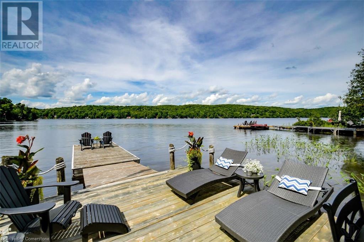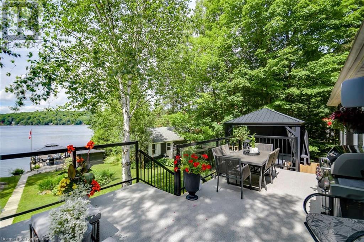5 Bedroom
2 Bathroom
2800 sqft
Bungalow
Fireplace
Central Air Conditioning
Forced Air
Waterfront
$1,315,000
For more info on this property, please click the Brochure button below. Welcome to the stunning lake house on the desirable Bay Lake in Perry Township! This fully renovated bungalow features 5 bedrooms and 2 baths, offering over 2,800 sq ft of year-round living space, complete with a walkout basement. Bay Lake is a beautiful medium-sized lake with depths exceeding 100 feet, three islands, and two bays, conveniently located just 20 minutes from downtown Huntsville and 10 minutes from Novar and Kearney. The OFSC snowmobiling trail is right across the municipally maintained road—perfect for winter adventures! Recently renovated within the last three years, this home boasts a new propane furnace, humidifier, fireplace, BBQ hookup, central air conditioning, a new steel roof, blown-in insulation, and a new 200 amp electrical panel with underground hydro lines. Additional features include a submersible pump with heated water lines, new windows and doors, a year-round Muskoka room, a two-level deck with glass railings, a hot tub with a gazebo, and much more! Don’t miss this incredible opportunity! (id:53086)
Property Details
|
MLS® Number
|
40660512 |
|
Property Type
|
Single Family |
|
Amenities Near By
|
Beach, Golf Nearby, Hospital, Park, Place Of Worship, Playground, Schools, Shopping, Ski Area |
|
Communication Type
|
High Speed Internet |
|
Community Features
|
Quiet Area, Community Centre, School Bus |
|
Equipment Type
|
Propane Tank, Water Heater |
|
Features
|
Crushed Stone Driveway, Country Residential, Recreational, Gazebo |
|
Parking Space Total
|
11 |
|
Rental Equipment Type
|
Propane Tank, Water Heater |
|
Structure
|
Porch |
|
View Type
|
Lake View |
|
Water Front Name
|
Bay Lake |
|
Water Front Type
|
Waterfront |
Building
|
Bathroom Total
|
2 |
|
Bedrooms Above Ground
|
3 |
|
Bedrooms Below Ground
|
2 |
|
Bedrooms Total
|
5 |
|
Appliances
|
Dishwasher, Dryer, Refrigerator, Satellite Dish, Stove, Water Purifier, Washer, Microwave Built-in, Wine Fridge |
|
Architectural Style
|
Bungalow |
|
Basement Development
|
Finished |
|
Basement Type
|
Full (finished) |
|
Constructed Date
|
1980 |
|
Construction Style Attachment
|
Detached |
|
Cooling Type
|
Central Air Conditioning |
|
Exterior Finish
|
Aluminum Siding |
|
Fire Protection
|
Smoke Detectors |
|
Fireplace Fuel
|
Electric,propane |
|
Fireplace Present
|
Yes |
|
Fireplace Total
|
2 |
|
Fireplace Type
|
Other - See Remarks,other - See Remarks |
|
Fixture
|
Ceiling Fans |
|
Heating Fuel
|
Propane |
|
Heating Type
|
Forced Air |
|
Stories Total
|
1 |
|
Size Interior
|
2800 Sqft |
|
Type
|
House |
|
Utility Water
|
Lake/river Water Intake |
Parking
Land
|
Access Type
|
Water Access, Road Access, Highway Access, Highway Nearby |
|
Acreage
|
No |
|
Land Amenities
|
Beach, Golf Nearby, Hospital, Park, Place Of Worship, Playground, Schools, Shopping, Ski Area |
|
Size Depth
|
211 Ft |
|
Size Frontage
|
100 Ft |
|
Size Total Text
|
Under 1/2 Acre |
|
Surface Water
|
Lake |
|
Zoning Description
|
R1 |
Rooms
| Level |
Type |
Length |
Width |
Dimensions |
|
Basement |
4pc Bathroom |
|
|
8'0'' x 7'0'' |
|
Basement |
Other |
|
|
14'7'' x 9'6'' |
|
Basement |
Recreation Room |
|
|
22'9'' x 14'0'' |
|
Basement |
Bedroom |
|
|
13'7'' x 12'0'' |
|
Basement |
Bedroom |
|
|
18'0'' x 9'6'' |
|
Main Level |
4pc Bathroom |
|
|
12'0'' x 4'9'' |
|
Main Level |
Eat In Kitchen |
|
|
26'2'' x 12'6'' |
|
Main Level |
Living Room |
|
|
21'5'' x 14'3'' |
|
Main Level |
Bedroom |
|
|
11'0'' x 10'6'' |
|
Main Level |
Bedroom |
|
|
10'5'' x 10'6'' |
|
Main Level |
Primary Bedroom |
|
|
12'0'' x 10'5'' |
Utilities
|
Electricity
|
Available |
|
Telephone
|
Available |
https://www.realtor.ca/real-estate/27520986/889-bay-lake-road-emsdale


