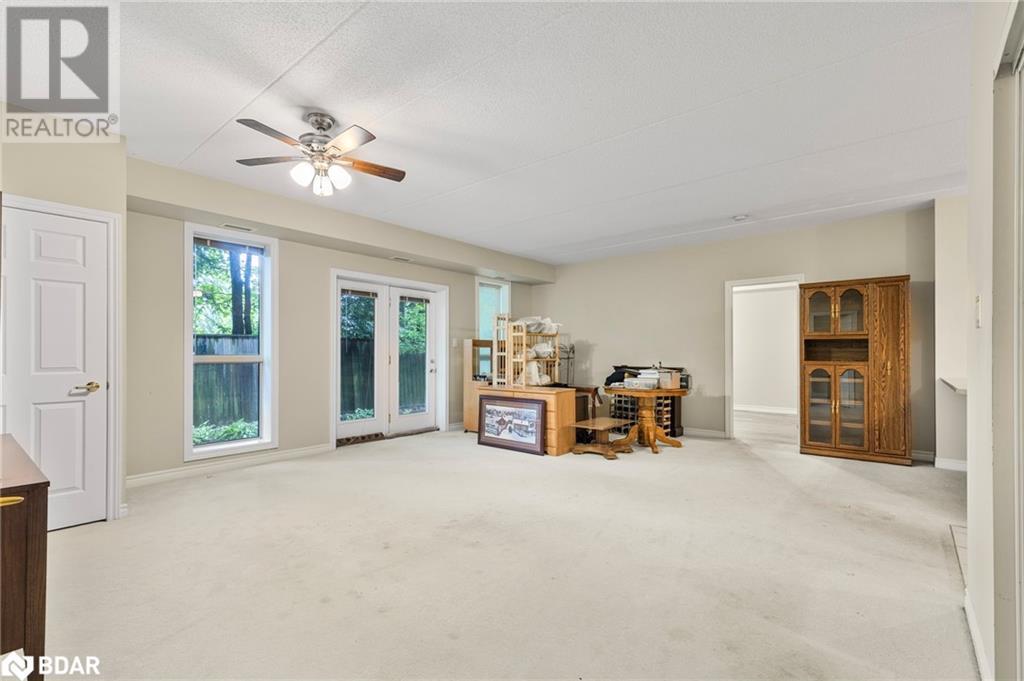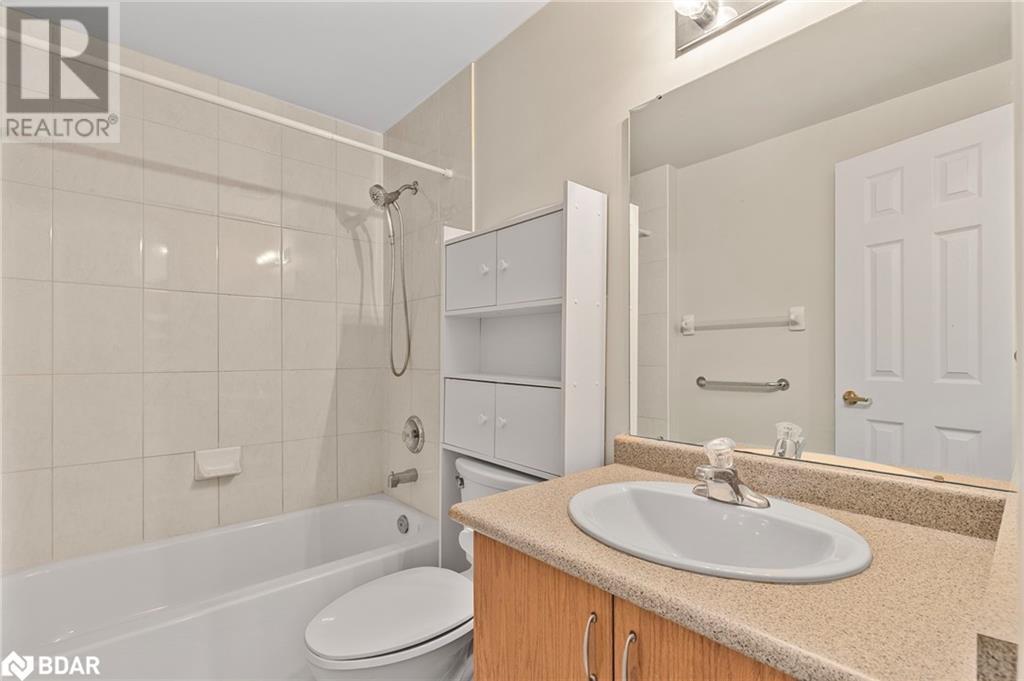9 Westmount Drive S Unit# 104 Orillia, Ontario L3V 6C8
$495,000Maintenance, Insurance, Landscaping, Property Management, Water, Parking
$450 Monthly
Maintenance, Insurance, Landscaping, Property Management, Water, Parking
$450 MonthlyDon’t miss your chance to own a home in this rarely offered, adult-oriented low-rise. A detached private garage provides ample space for both your vehicle and extra storage. Even better, the suite itself is a bright, open-concept unit on the ground floor. This move-in-ready unit offers 1,200 sq ft of comfortable living space with two bedrooms, a den and two full baths. An open-concept kitchen with breakfast bar flows into the living area, where garden doors lead to a patio—perfect for morning coffee or evening relaxation. The generous primary suite features a spacious walk-in closet and a three-piece ensuite with an accessible step-in shower, while the second bedroom and den provide flexible space for guests, a home office or hobbies. In-suite laundry, forced-air gas heating and central air-conditioning ensure year-round comfort. The small, adult-oriented building is meticulously maintained, with secure controlled entry, a welcoming lobby and mail area, a community room and beautifully landscaped, fenced grounds. The sale includes detached single garage #16, and a monthly condo fee of $450 covers water plus exterior and grounds maintenance including snow removal in the winter. Located moments from the hospital, shopping, public transit and downtown Orillia, this vacant unit allows a quick closing for those eager to begin worry-free living in a quiet, upscale community. (id:53086)
Property Details
| MLS® Number | 40735170 |
| Property Type | Single Family |
| Amenities Near By | Hospital, Park, Public Transit, Shopping |
| Community Features | Community Centre |
| Features | Balcony, Paved Driveway |
| Parking Space Total | 1 |
Building
| Bathroom Total | 2 |
| Bedrooms Above Ground | 2 |
| Bedrooms Below Ground | 1 |
| Bedrooms Total | 3 |
| Appliances | Dishwasher, Dryer, Microwave, Refrigerator, Stove, Washer, Window Coverings |
| Basement Type | None |
| Constructed Date | 2009 |
| Construction Style Attachment | Attached |
| Cooling Type | Central Air Conditioning |
| Exterior Finish | Brick, Stucco |
| Heating Fuel | Electric |
| Heating Type | Forced Air |
| Stories Total | 1 |
| Size Interior | 1200 Sqft |
| Type | Apartment |
| Utility Water | Municipal Water |
Parking
| Detached Garage |
Land
| Access Type | Road Access |
| Acreage | No |
| Fence Type | Partially Fenced |
| Land Amenities | Hospital, Park, Public Transit, Shopping |
| Landscape Features | Landscaped |
| Sewer | Municipal Sewage System |
| Size Total Text | Unknown |
| Zoning Description | Rm1-10 |
Rooms
| Level | Type | Length | Width | Dimensions |
|---|---|---|---|---|
| Main Level | Den | 12'0'' x 12'1'' | ||
| Main Level | 4pc Bathroom | 5'2'' x 7'4'' | ||
| Main Level | 4pc Bathroom | 8'5'' x 5'3'' | ||
| Main Level | Laundry Room | 5'4'' x 3'3'' | ||
| Main Level | Bedroom | 14'8'' x 9'9'' | ||
| Main Level | Primary Bedroom | 21'10'' x 11'9'' | ||
| Main Level | Dining Room | 17'8'' x 7'7'' | ||
| Main Level | Living Room | 17'8'' x 14'5'' | ||
| Main Level | Kitchen | 9'5'' x 7'7'' |
Utilities
| Cable | Available |
| Electricity | Available |
| Telephone | Available |
https://www.realtor.ca/real-estate/28402093/9-westmount-drive-s-unit-104-orillia






























