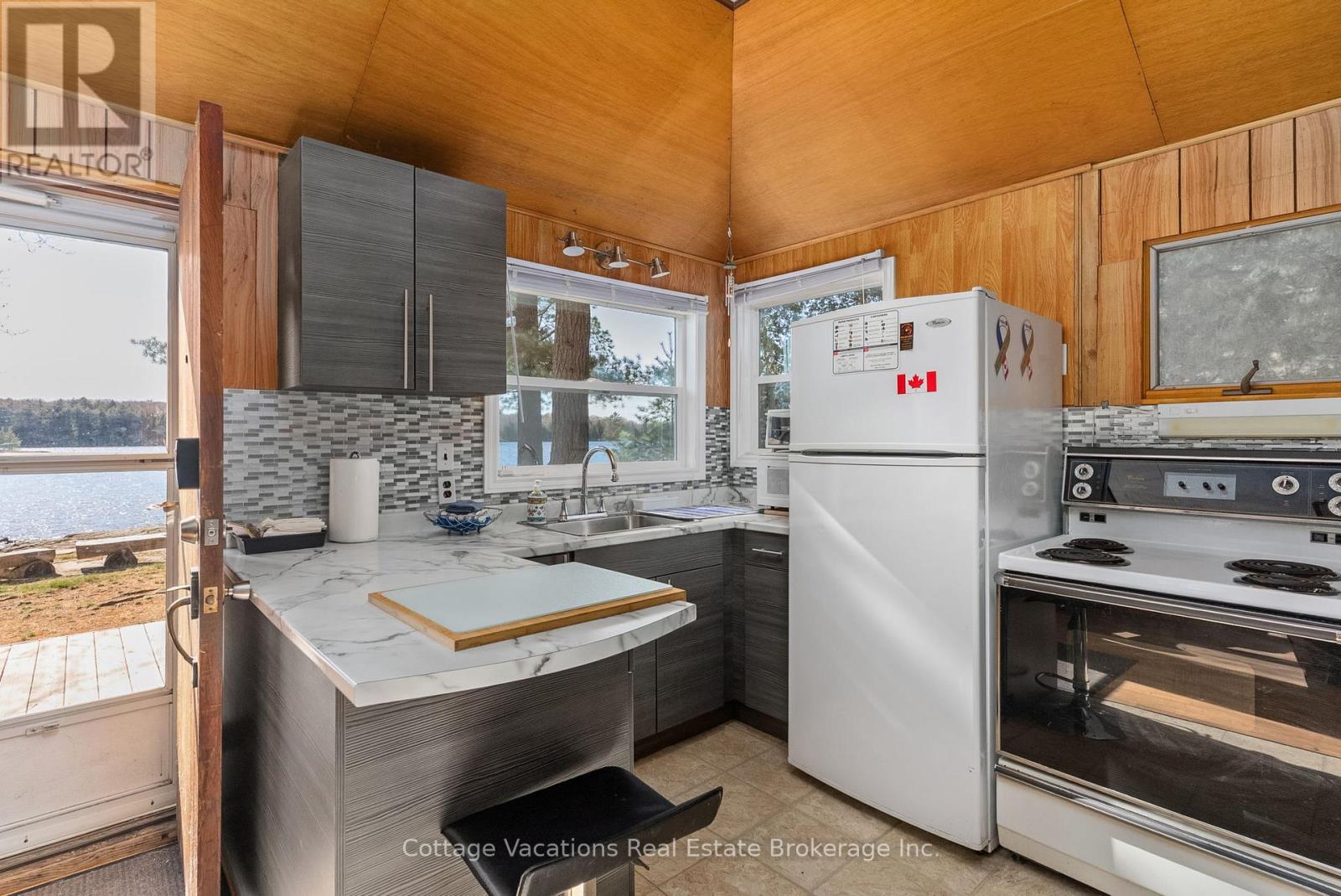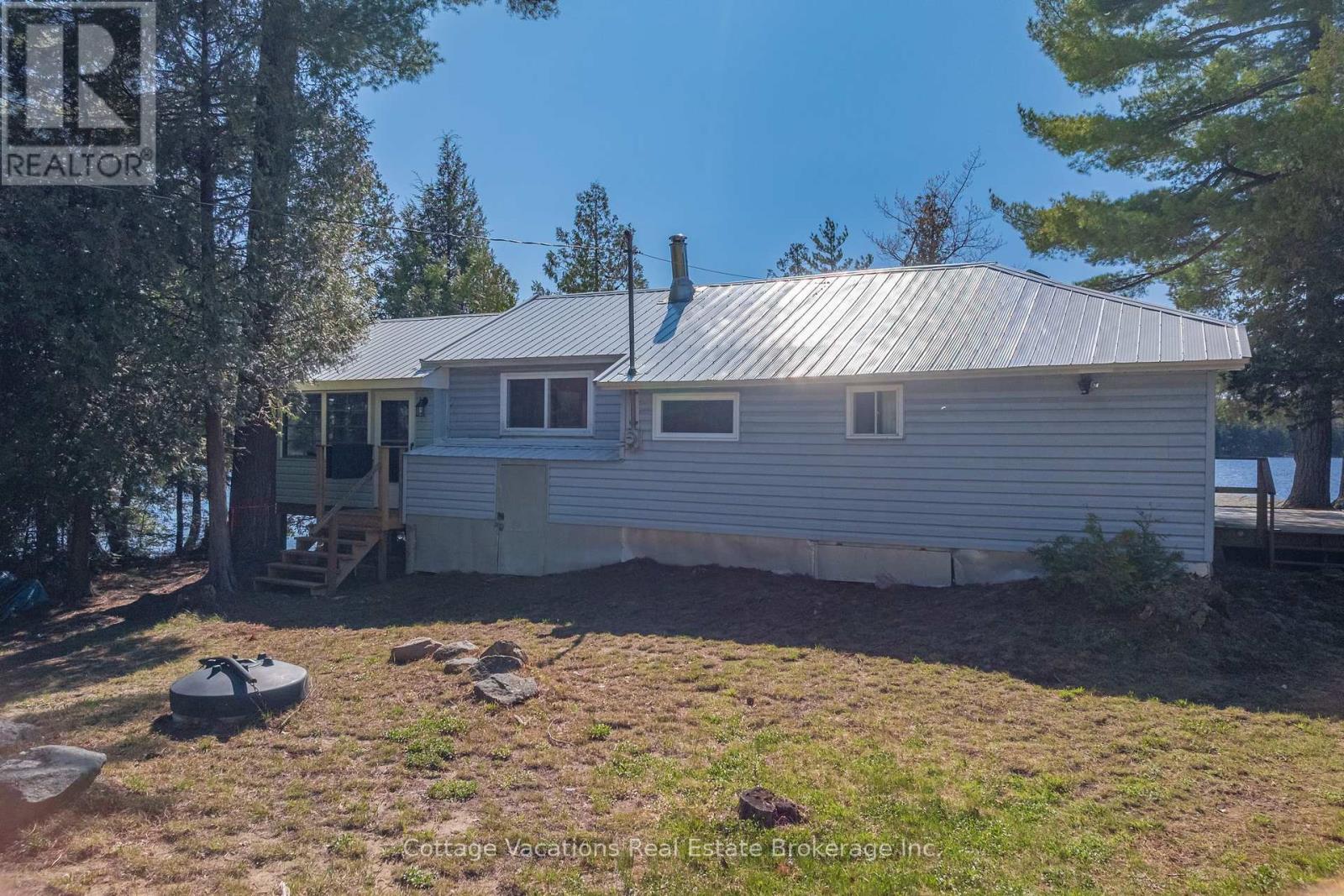2 Bedroom
1 Bathroom
700 - 1100 sqft
Bungalow
Fireplace
Other
Waterfront
Landscaped
$675,000
This waterfront cottage is the perfect spot for family and friends. Nestled in the woods at the end of the road on an acre of land, it provides great privacy and a definite feeling of solitude. Fantastic views down the lake with perfect western exposure. This cottage has been successfully rented out for a few weeks every summer and the owners have always taken pride in keeping the cottage quaint yet very well kept. The cottage is bright, clean and compact with fantastic views of the lake from the kitchen, dining and living area. The two bedrooms face the back and look out to the forest making for a great night's sleep. The Muskoka Room off the end of the cottage provides a beautiful area to gather and is also perfect for overflow guests utilizing it as an additional sleeping area. The most peaceful spot to take in the picturesque lake views and the area's natural beauty is perched on the beautiful flat bedrock area along the waterfront. For the more adventurous albeit careful, one can dive off the rock at this point but the safer entrance to the lake is from a small sandy beach area to the right! Bear Lake is very private and peaceful and beckons to be explored. Great fishing with Pickerel, Northern Pike and Large Mouth Bass in abundance. Facing west, you will have the pleasure of night after night of stunning sunsets! It's time to sit back, relax and enjoy! Vacant waterfront lot next door is also available for sale, MLS #X12144924 ** This is a linked property.** (id:53086)
Property Details
|
MLS® Number
|
X12143530 |
|
Property Type
|
Single Family |
|
Community Name
|
Bear Lake |
|
Community Features
|
Fishing |
|
Easement
|
Unknown |
|
Features
|
Wooded Area, Partially Cleared |
|
Parking Space Total
|
6 |
|
Structure
|
Deck, Shed |
|
View Type
|
Lake View, Direct Water View |
|
Water Front Name
|
Bear Lake |
|
Water Front Type
|
Waterfront |
Building
|
Bathroom Total
|
1 |
|
Bedrooms Above Ground
|
2 |
|
Bedrooms Total
|
2 |
|
Appliances
|
Furniture |
|
Architectural Style
|
Bungalow |
|
Construction Style Attachment
|
Detached |
|
Exterior Finish
|
Vinyl Siding |
|
Fireplace Present
|
Yes |
|
Fireplace Total
|
1 |
|
Fireplace Type
|
Woodstove |
|
Foundation Type
|
Wood/piers |
|
Heating Fuel
|
Wood |
|
Heating Type
|
Other |
|
Stories Total
|
1 |
|
Size Interior
|
700 - 1100 Sqft |
|
Type
|
House |
|
Utility Water
|
Drilled Well |
Parking
Land
|
Access Type
|
Private Docking |
|
Acreage
|
No |
|
Landscape Features
|
Landscaped |
|
Sewer
|
Holding Tank |
|
Size Depth
|
366 Ft |
|
Size Frontage
|
367 Ft |
|
Size Irregular
|
367 X 366 Ft |
|
Size Total Text
|
367 X 366 Ft|1/2 - 1.99 Acres |
Rooms
| Level |
Type |
Length |
Width |
Dimensions |
|
Main Level |
Kitchen |
2.38 m |
2.93 m |
2.38 m x 2.93 m |
|
Main Level |
Dining Room |
4.15 m |
2.93 m |
4.15 m x 2.93 m |
|
Main Level |
Living Room |
3.64 m |
5.33 m |
3.64 m x 5.33 m |
|
Main Level |
Sunroom |
3.54 m |
4.82 m |
3.54 m x 4.82 m |
|
Main Level |
Bedroom |
2.77 m |
3.14 m |
2.77 m x 3.14 m |
|
Main Level |
Bedroom 2 |
2.38 m |
3.14 m |
2.38 m x 3.14 m |
|
Main Level |
Bathroom |
1.22 m |
2.32 m |
1.22 m x 2.32 m |
Utilities
|
Electricity
|
Installed |
|
Wireless
|
Available |
https://www.realtor.ca/real-estate/28301947/936-east-bear-lake-road-mcmurrichmonteith-bear-lake-bear-lake





















































