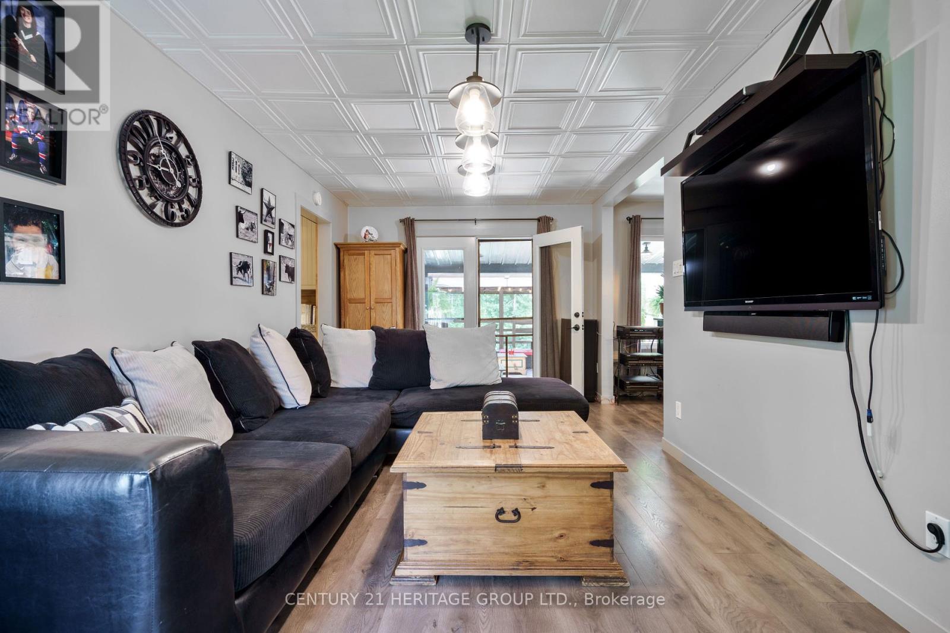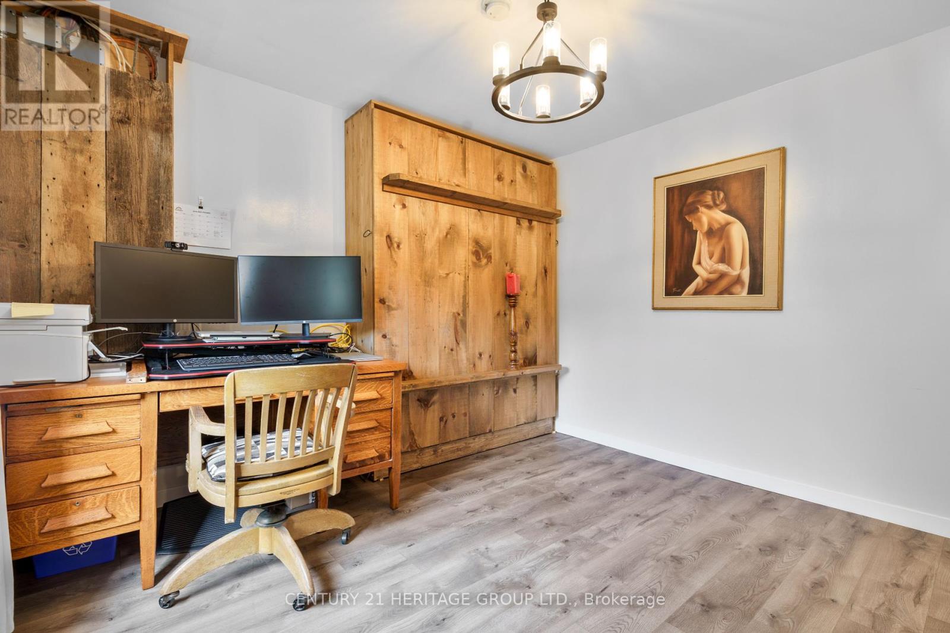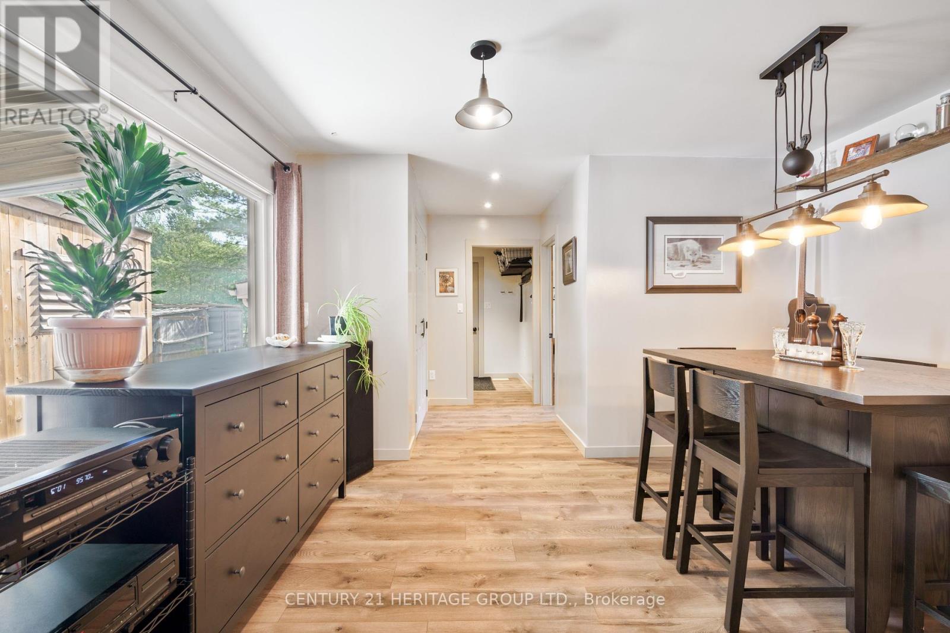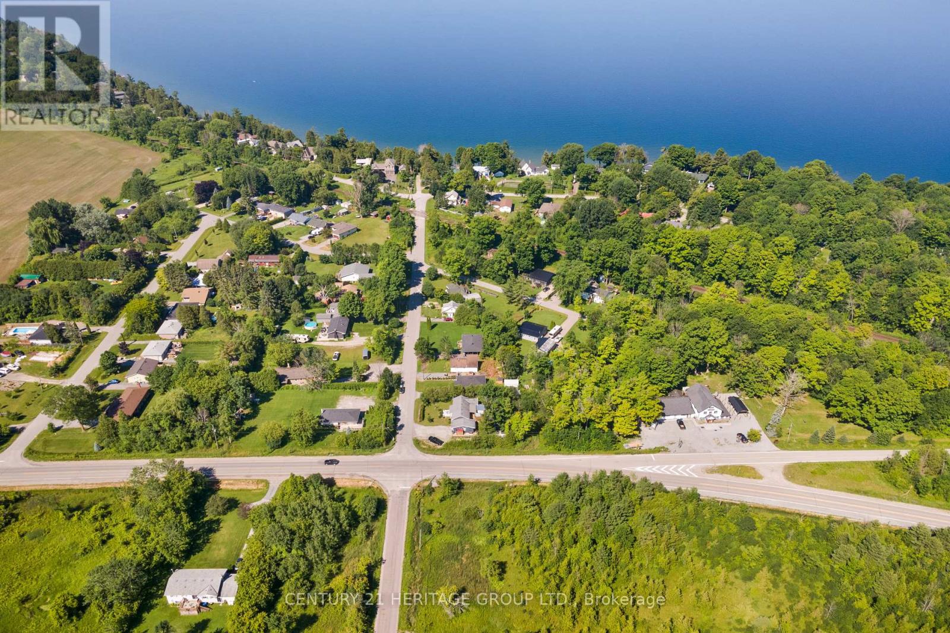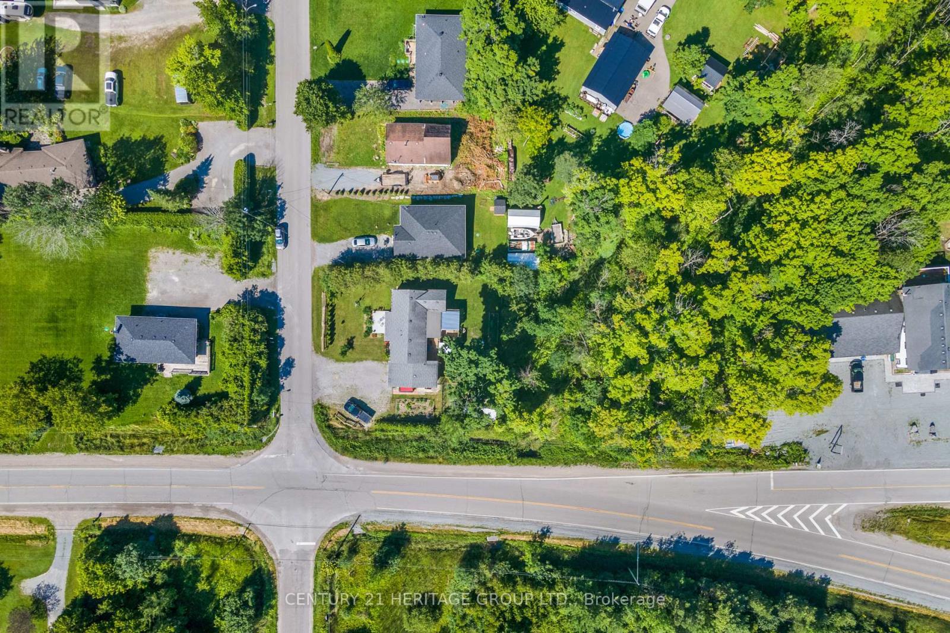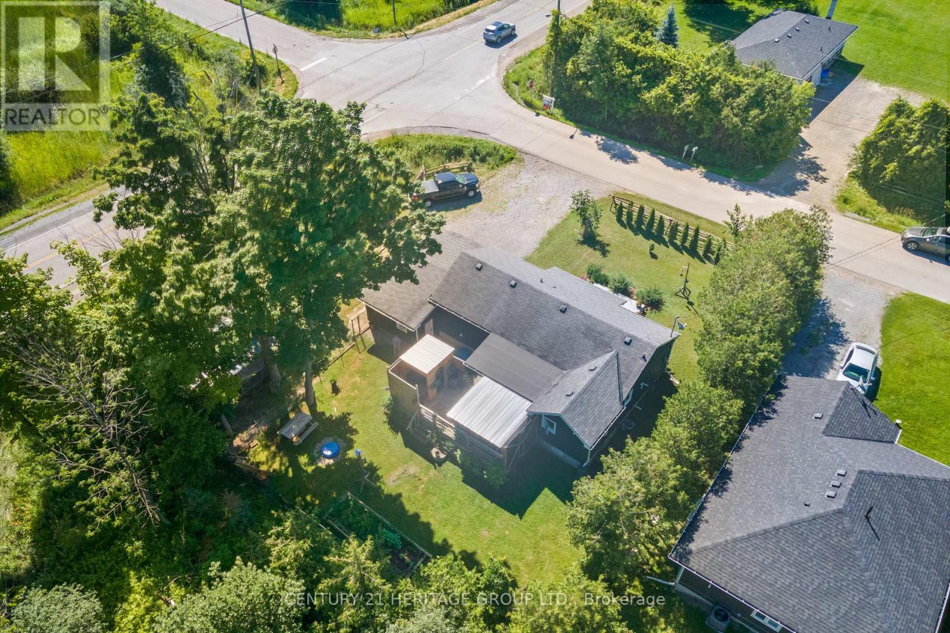2 Bedroom
1 Bathroom
Bungalow
Central Air Conditioning
Forced Air
$699,999
Charming 2-bed, 1-bath home with an insulated and heated garage, perfect for all seasons. Enjoy entertaining? Outside, step onto the amazing oversized back deck with a steel roof gazebo and covered BBQ area, ideal for gatherings rain or shine. Enjoy thoughtful landscaping with curated backyard trees, ensuring natural light and preserving old growth maples, along with your own backyard chicken coup and run. With this wide lot, your privacy is assured; the lot behind this property is unable to be developed. Inside, find tons of tasteful upgrades: new flooring, updated kitchen, a fully renovated bathroom featuring a luxurious walk-in shower, new 14mm laminate flooring throughout, and many more updated design elements. The perfect blend of comfort and style awaits for you! **** EXTRAS **** New Tankless Water Heater Owned (2021), New Blown (2024), Deck with Steel Roof Gazebo (2021), New Napoleon Furnace (2021), New Garage Rear Man Door (2020), Handmade Custom Pine Murphy Bed in 2nd Bedroom (id:53086)
Property Details
|
MLS® Number
|
N9296837 |
|
Property Type
|
Single Family |
|
Community Name
|
Rural Brock |
|
Amenities Near By
|
Beach |
|
Features
|
Carpet Free |
|
Parking Space Total
|
9 |
|
Structure
|
Shed |
Building
|
Bathroom Total
|
1 |
|
Bedrooms Above Ground
|
2 |
|
Bedrooms Total
|
2 |
|
Appliances
|
Water Heater - Tankless, Water Purifier, Water Softener, Dishwasher, Dryer, Oven, Refrigerator, Stove, Washer |
|
Architectural Style
|
Bungalow |
|
Basement Type
|
Crawl Space |
|
Construction Style Attachment
|
Detached |
|
Cooling Type
|
Central Air Conditioning |
|
Exterior Finish
|
Wood |
|
Foundation Type
|
Block |
|
Heating Fuel
|
Natural Gas |
|
Heating Type
|
Forced Air |
|
Stories Total
|
1 |
|
Type
|
House |
Parking
Land
|
Acreage
|
No |
|
Land Amenities
|
Beach |
|
Sewer
|
Septic System |
|
Size Depth
|
100 Ft |
|
Size Frontage
|
100 Ft |
|
Size Irregular
|
100 X 100 Ft |
|
Size Total Text
|
100 X 100 Ft|under 1/2 Acre |
|
Zoning Description
|
Residential |
Rooms
| Level |
Type |
Length |
Width |
Dimensions |
|
Ground Level |
Kitchen |
2.83 m |
4.69 m |
2.83 m x 4.69 m |
|
Ground Level |
Dining Room |
5 m |
4.06 m |
5 m x 4.06 m |
|
Ground Level |
Living Room |
3.15 m |
5.94 m |
3.15 m x 5.94 m |
|
Ground Level |
Primary Bedroom |
3.41 m |
3.53 m |
3.41 m x 3.53 m |
|
Ground Level |
Bedroom 2 |
2.83 m |
3.54 m |
2.83 m x 3.54 m |
|
Ground Level |
Laundry Room |
2.14 m |
2.31 m |
2.14 m x 2.31 m |
|
Ground Level |
Bathroom |
2.86 m |
1.77 m |
2.86 m x 1.77 m |
|
Ground Level |
Foyer |
2.08 m |
1.77 m |
2.08 m x 1.77 m |
Utilities
https://www.realtor.ca/real-estate/27358492/b393-thorah-concessionrd2-brock-rural-brock







