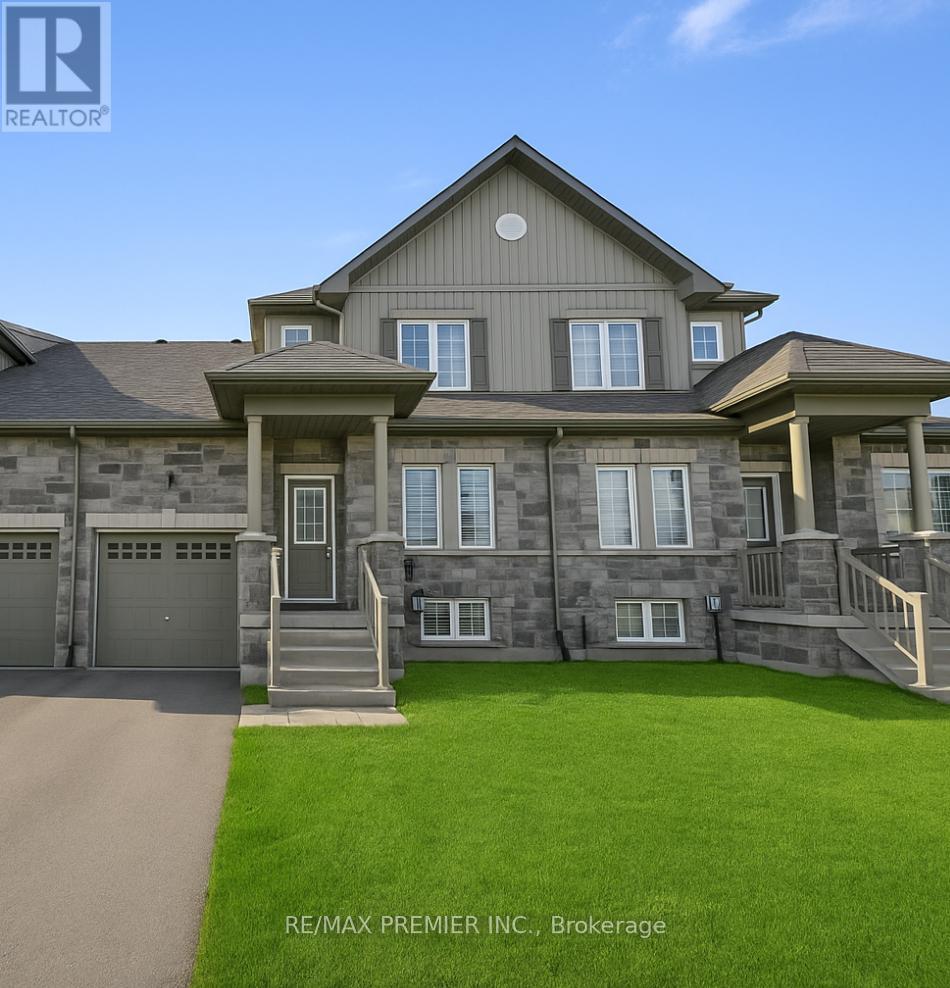3 Bedroom
3 Bathroom
Fireplace
Central Air Conditioning
Forced Air
$2,000 Monthly
Welcome to the lower unit of 177 Isabella Dr, a completely finished and renovated updated 2-bedroom, 1-bathroom suite offering the perfect mix of comfort, privacy, and convenience. With brand-new everything, this space is ideal for a single professional, couple, or downsizer looking to live in one of Orillia's most sought-after neighborhoods. Private Garage Entrance Open-Concept Living & Kitchen Area Modern Finishes. One Tandem Parking Space Included! Located just minutes from parks, schools, shopping, and highway access, this lower unit offers a peaceful living experience without sacrificing accessibility. Utilities split with upper unit. Non-smoking. No pets preferred.Be the first to enjoy this newly renovated space available for immediate occupancy! (id:53086)
Property Details
|
MLS® Number
|
S12186058 |
|
Property Type
|
Single Family |
|
Community Name
|
Orillia |
|
Amenities Near By
|
Park, Public Transit, Schools |
|
Parking Space Total
|
1 |
Building
|
Bathroom Total
|
3 |
|
Bedrooms Above Ground
|
3 |
|
Bedrooms Total
|
3 |
|
Age
|
6 To 15 Years |
|
Appliances
|
Water Heater |
|
Basement Development
|
Unfinished |
|
Basement Type
|
N/a (unfinished) |
|
Construction Style Attachment
|
Attached |
|
Cooling Type
|
Central Air Conditioning |
|
Exterior Finish
|
Stone, Vinyl Siding |
|
Fireplace Present
|
Yes |
|
Fireplace Total
|
1 |
|
Flooring Type
|
Ceramic, Carpeted |
|
Foundation Type
|
Unknown |
|
Heating Fuel
|
Natural Gas |
|
Heating Type
|
Forced Air |
|
Stories Total
|
2 |
|
Type
|
Row / Townhouse |
|
Utility Water
|
Municipal Water, Unknown |
Parking
Land
|
Acreage
|
No |
|
Land Amenities
|
Park, Public Transit, Schools |
|
Sewer
|
Sanitary Sewer |
|
Size Depth
|
113 Ft ,1 In |
|
Size Frontage
|
25 Ft ,11 In |
|
Size Irregular
|
25.98 X 113.12 Ft |
|
Size Total Text
|
25.98 X 113.12 Ft|under 1/2 Acre |
Rooms
| Level |
Type |
Length |
Width |
Dimensions |
|
Second Level |
Primary Bedroom |
4.27 m |
3.66 m |
4.27 m x 3.66 m |
|
Main Level |
Kitchen |
3.05 m |
3.05 m |
3.05 m x 3.05 m |
|
Main Level |
Dining Room |
3.66 m |
3.66 m |
3.66 m x 3.66 m |
|
Main Level |
Living Room |
3.66 m |
3.66 m |
3.66 m x 3.66 m |
|
Main Level |
Eating Area |
3.05 m |
3.05 m |
3.05 m x 3.05 m |
|
Main Level |
Bedroom 2 |
3.05 m |
3.05 m |
3.05 m x 3.05 m |
|
Main Level |
Laundry Room |
3.05 m |
3.05 m |
3.05 m x 3.05 m |
|
Main Level |
Bedroom |
4.42 m |
3.97 m |
4.42 m x 3.97 m |
Utilities
|
Cable
|
Available |
|
Electricity
|
Available |
|
Sewer
|
Available |
https://www.realtor.ca/real-estate/28394784/lower-177-isabella-drive-orillia-orillia




