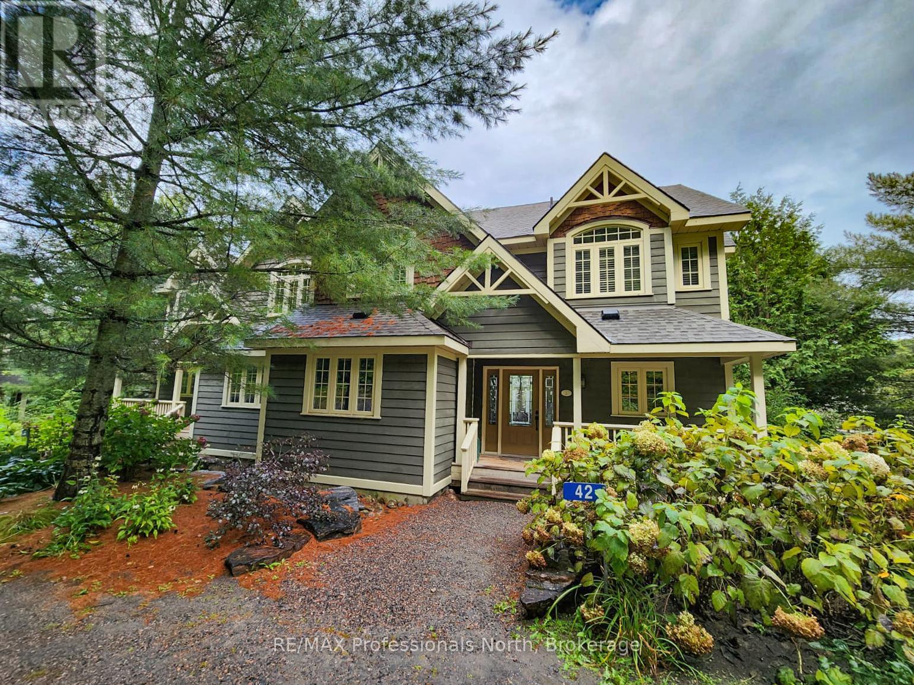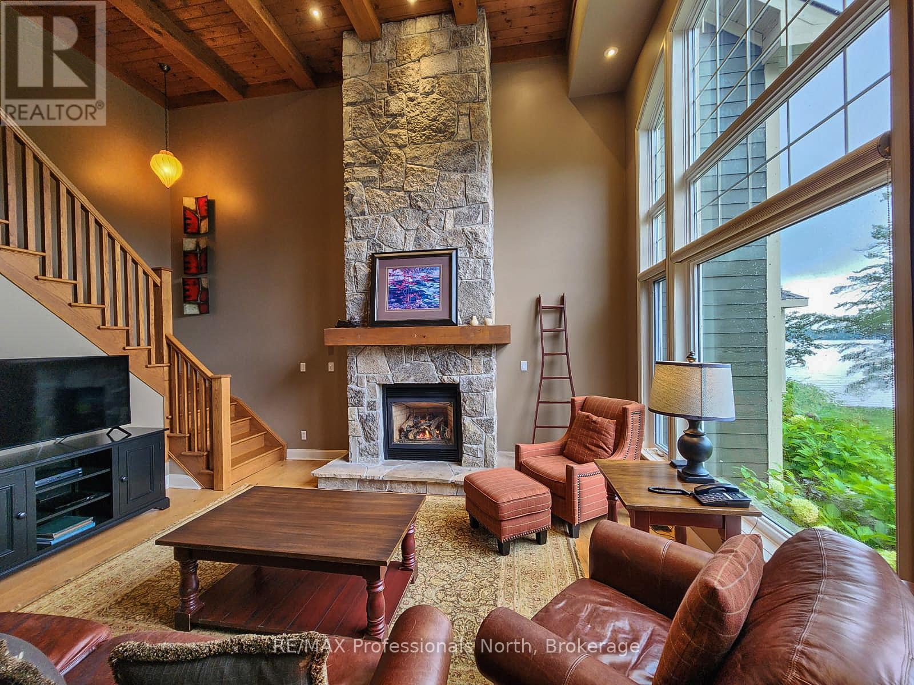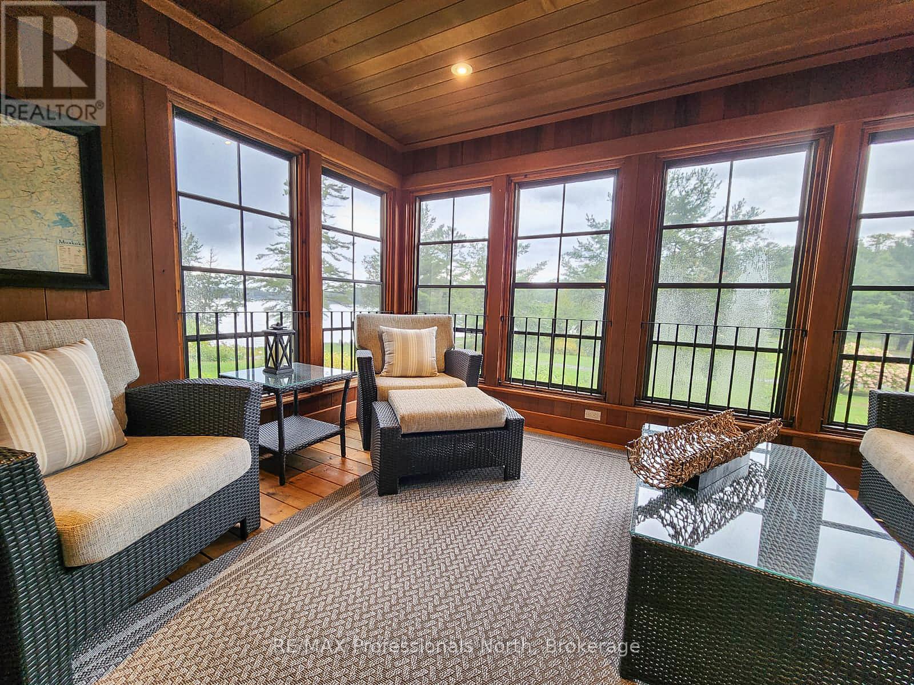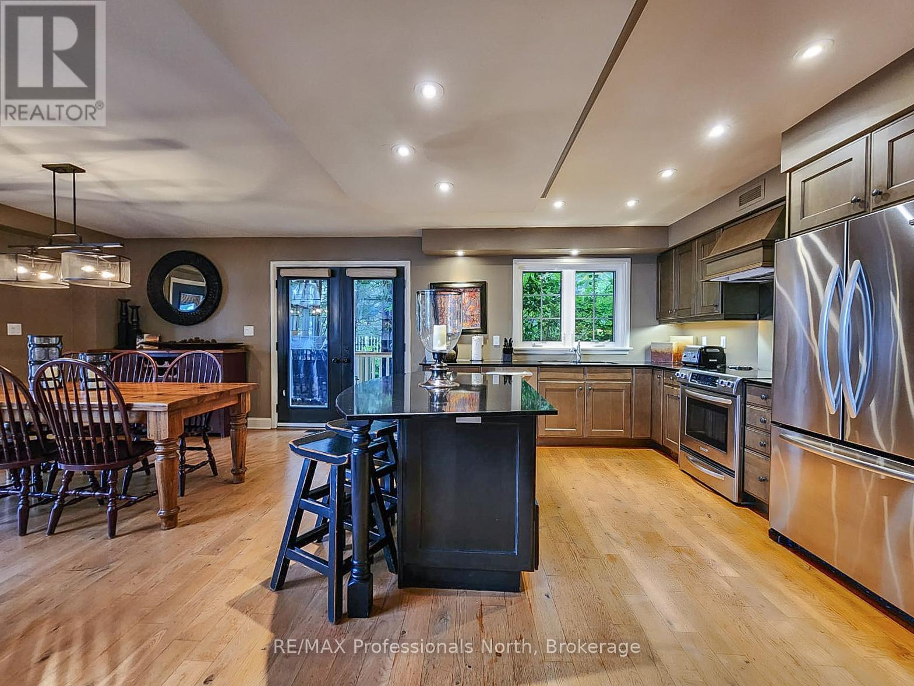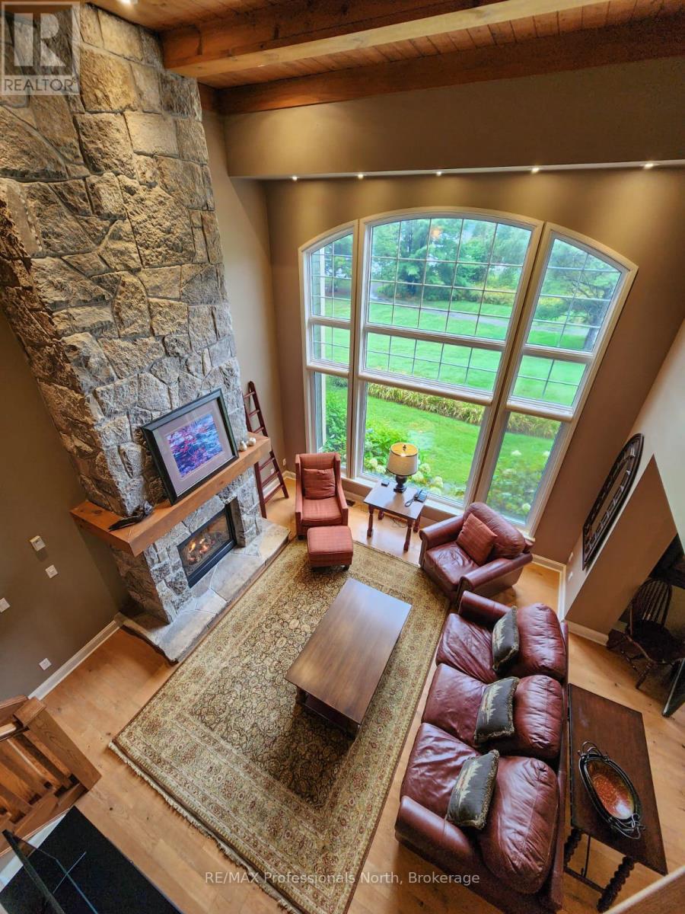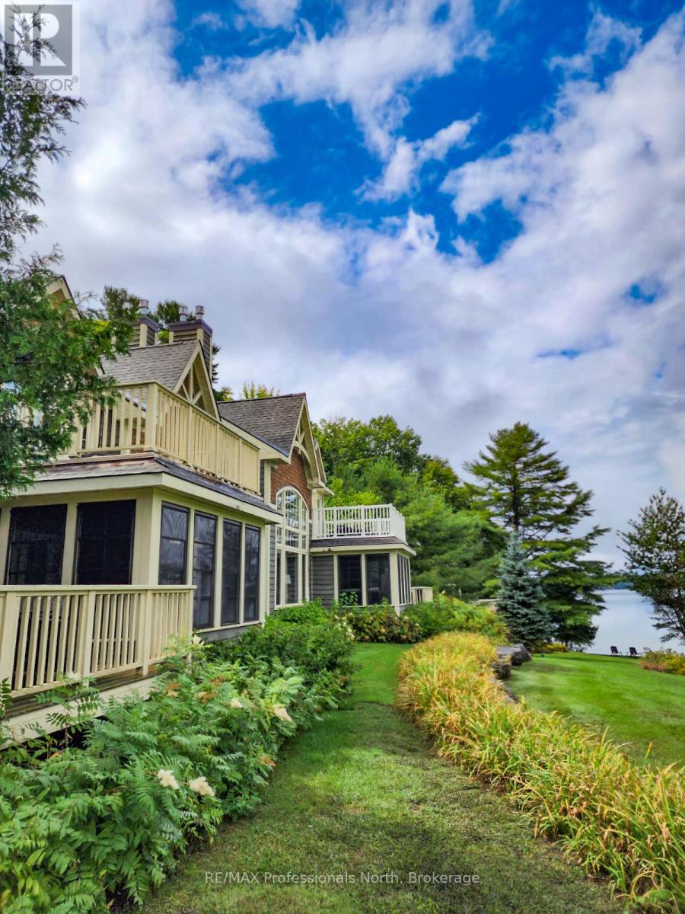3 Bedroom
4 Bathroom
2000 - 2500 sqft
Fireplace
Inground Pool
Central Air Conditioning, Air Exchanger
Forced Air
Waterfront
Acreage
Landscaped
$110,000
Welcome to Sandfield II, a premier semi-detached villa in the heart of Muskoka, offering fractional ownership of a meticulously maintained, all-inclusive retreat with breathtaking views of Lake Joseph. This 3-bedroom, 4-bathroom, 2-storey villa is one of the closest to the waters edge, perfectly positioned for maximum lakefront enjoyment.Inside, youll find a beautifully appointed open-concept space complete with a dramatic floor-to-ceiling Muskoka stone fireplace, a bright and spacious Muskoka Room, and extensive windows that capture the stunning natural surroundings. The villa includes a generous private deck and upper balcony, perfect for quiet mornings or evening entertaining.For ease of access, a main floor bedroom and bath accommodate guests with mobility needs. And with two propane fireplaces, cozy evenings are guaranteed, even during shoulder-season stays.Your fractional investment includes: A private boat slip, all utilities (cable, internet, hydro, sewer, water), weekly turnover cleanings, exclusive storage locker, Year-round use across 5 rotating weeks annually. Ownership comes with a fixed prime week every year - you'll always enjoy the first week of September, including the coveted long weekend. 2025 weeks remaining: September 18 (fixed week) October 13-20 Resort Amenities:Tennis & basketball courts, Clubhouse & gym, Spa & movie room, Fire pit, playground & water taxi, Sports complex with kayak rentals, Ample guest and visitor parking. Located just minutes from Port Carling, the heart of Muskoka, this PET-FREE villa is your turn-key escape. Simply pack your bag and groceries the rest is taken care of. Enjoy all the luxury of Muskoka living without the year-round maintenance. This is not just a vacation home it's a smart way to own a slice of Ontario's most prestigious lakefront, for a fraction of the cost. Note: Property taxes and maintenance fees are collected bi-annually. (id:53086)
Property Details
|
MLS® Number
|
X12185204 |
|
Property Type
|
Single Family |
|
Community Name
|
Medora |
|
Amenities Near By
|
Beach |
|
Easement
|
Unknown |
|
Features
|
Level Lot, Level, Guest Suite |
|
Parking Space Total
|
2 |
|
Pool Type
|
Inground Pool |
|
Structure
|
Deck, Porch, Patio(s), Dock |
|
View Type
|
View Of Water |
|
Water Front Name
|
Lake Joseph |
|
Water Front Type
|
Waterfront |
Building
|
Bathroom Total
|
4 |
|
Bedrooms Above Ground
|
3 |
|
Bedrooms Total
|
3 |
|
Age
|
6 To 15 Years |
|
Amenities
|
Fireplace(s), Security/concierge |
|
Appliances
|
Hot Tub, Furniture |
|
Basement Development
|
Unfinished |
|
Basement Type
|
Full (unfinished) |
|
Construction Style Attachment
|
Semi-detached |
|
Cooling Type
|
Central Air Conditioning, Air Exchanger |
|
Exterior Finish
|
Wood, Aluminum Siding |
|
Fire Protection
|
Smoke Detectors, Monitored Alarm |
|
Fireplace Present
|
Yes |
|
Fireplace Total
|
2 |
|
Foundation Type
|
Block |
|
Half Bath Total
|
1 |
|
Heating Fuel
|
Propane |
|
Heating Type
|
Forced Air |
|
Stories Total
|
2 |
|
Size Interior
|
2000 - 2500 Sqft |
|
Type
|
House |
|
Utility Water
|
Drilled Well |
Parking
Land
|
Access Type
|
Year-round Access, Private Docking |
|
Acreage
|
Yes |
|
Land Amenities
|
Beach |
|
Landscape Features
|
Landscaped |
|
Sewer
|
Septic System |
|
Size Depth
|
1367 Ft ,2 In |
|
Size Frontage
|
725 Ft |
|
Size Irregular
|
725 X 1367.2 Ft |
|
Size Total Text
|
725 X 1367.2 Ft|25 - 50 Acres |
|
Surface Water
|
Lake/pond |
|
Zoning Description
|
Wc1a4 |
Rooms
| Level |
Type |
Length |
Width |
Dimensions |
|
Second Level |
Bathroom |
3.76 m |
4.42 m |
3.76 m x 4.42 m |
|
Second Level |
Bedroom |
3.4 m |
5.33 m |
3.4 m x 5.33 m |
|
Second Level |
Primary Bedroom |
4.11 m |
5.66 m |
4.11 m x 5.66 m |
|
Second Level |
Bathroom |
1.7 m |
3 m |
1.7 m x 3 m |
|
Main Level |
Bathroom |
1.5 m |
1.88 m |
1.5 m x 1.88 m |
|
Main Level |
Bathroom |
1.73 m |
2.97 m |
1.73 m x 2.97 m |
|
Main Level |
Bedroom |
3.4 m |
3.78 m |
3.4 m x 3.78 m |
|
Main Level |
Dining Room |
3.86 m |
4.19 m |
3.86 m x 4.19 m |
|
Main Level |
Kitchen |
3.86 m |
3.17 m |
3.86 m x 3.17 m |
|
Main Level |
Laundry Room |
2.79 m |
1.96 m |
2.79 m x 1.96 m |
|
Main Level |
Living Room |
4.98 m |
5.11 m |
4.98 m x 5.11 m |
|
Main Level |
Sunroom |
4.11 m |
3.53 m |
4.11 m x 3.53 m |
Utilities
|
Cable
|
Installed |
|
Electricity
|
Installed |
|
Wireless
|
Available |
https://www.realtor.ca/real-estate/28392515/sandfield-2-week-10-3876-muskoka-road-118-muskoka-lakes-medora-medora









